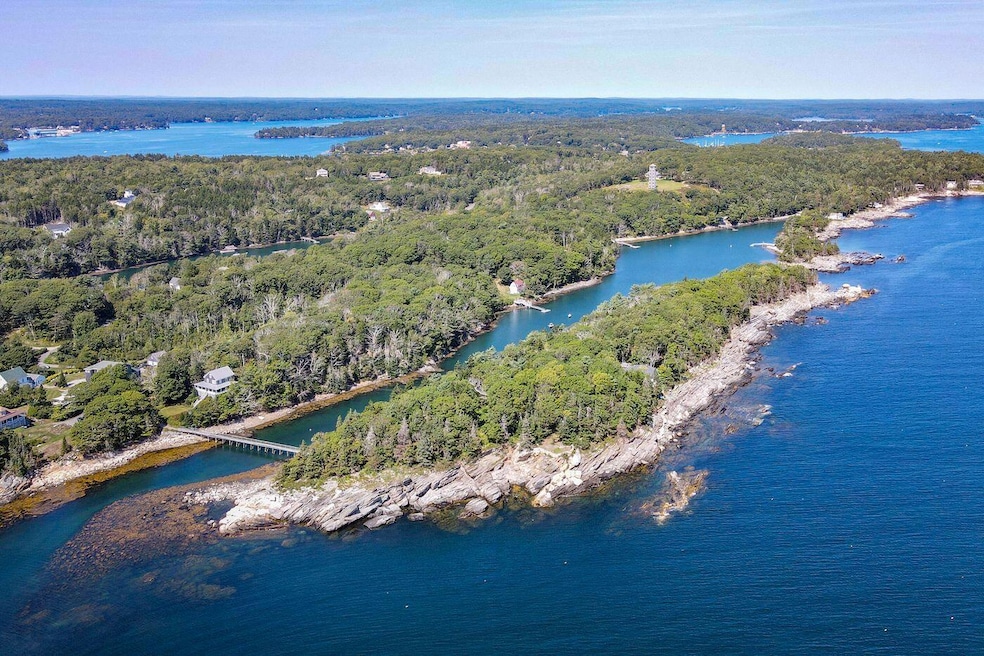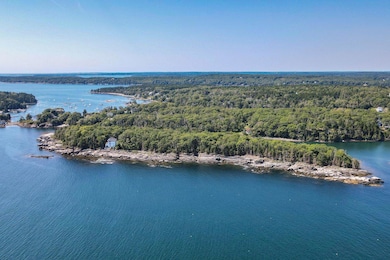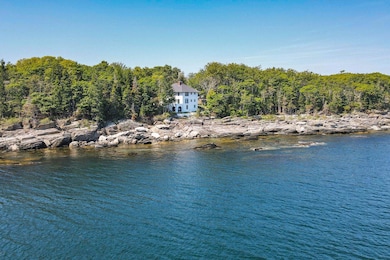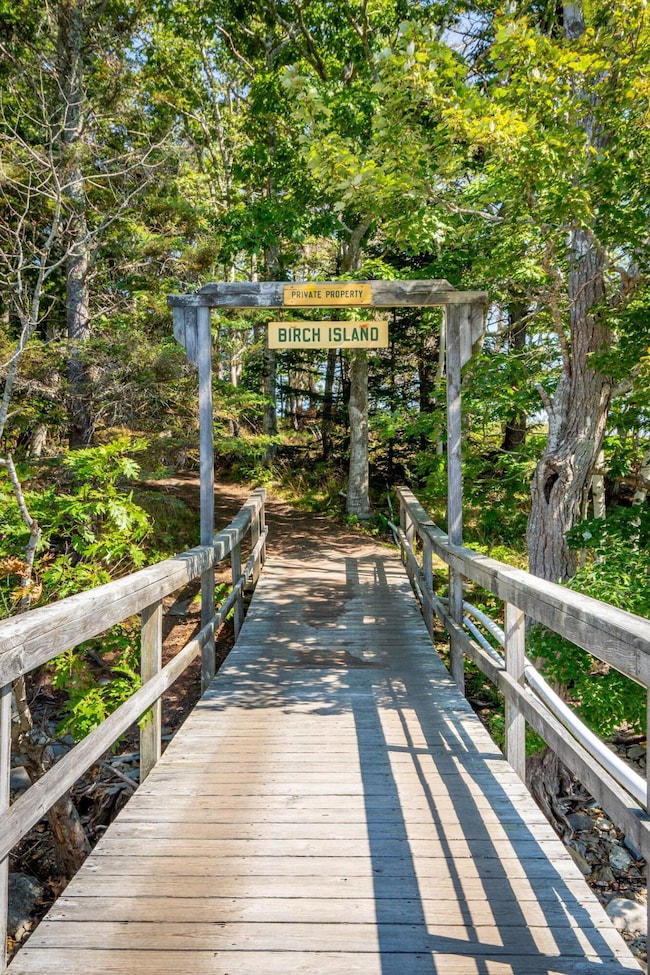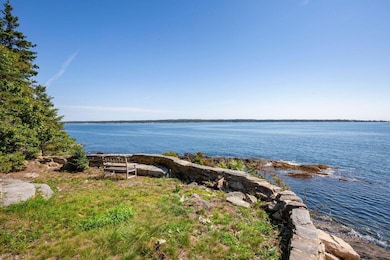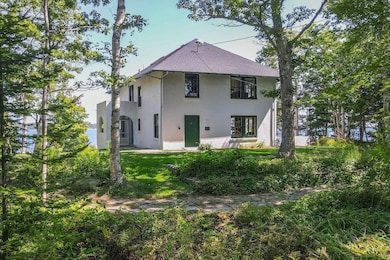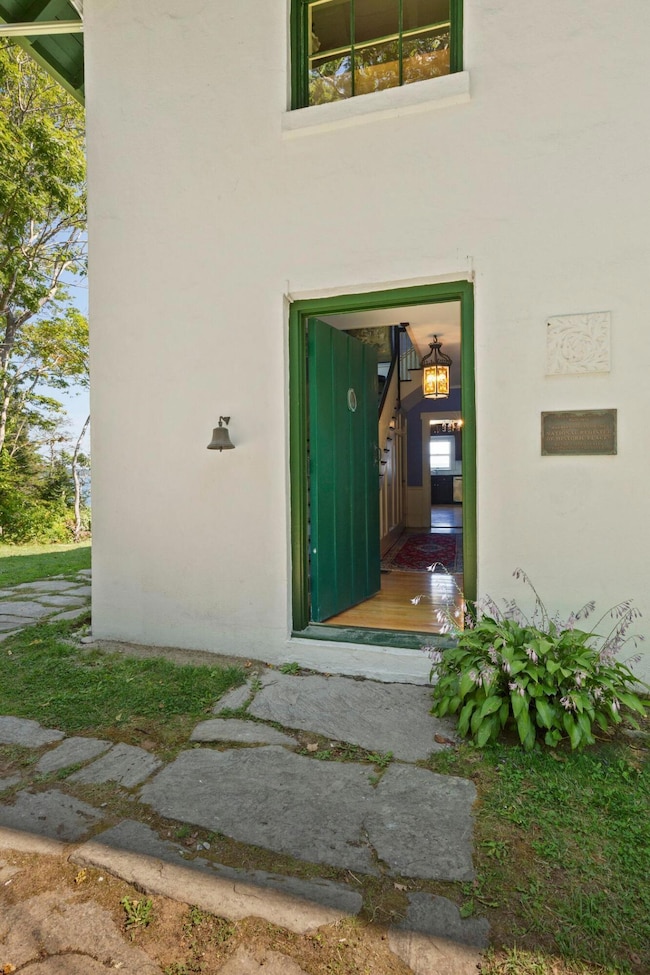Lts 23A&24 Birch Island South Bristol, ME 04568
Estimated payment $21,343/month
Highlights
- 3,987 Feet of Waterfront
- Country Club
- Island Location
- South Bristol Elementary School Rated A-
- 11.42 Acre Lot
- Wooded Lot
About This Home
Birch Island is a spectacular and historic island estate in a stunning setting with panoramic views of Johns Bay towards Pemaquid Point and out to the open ocean. The 11.42± acre island sanctuary offers a unique blend of natural beauty and historic significance that work together to promote a coveted Maine experience. Accessed by a private, gated footbridge from the mainland, the property includes a charming and historic main house, a guest cabin, and additional versatile outbuildings. The main house, fondly referred to as the Emily Means House, is an architecturally significant residence designed by New York City architect Samuel R.T. Very for horticulturalist Emily Means. The interior of the home is both comfortable and elegant, with period details that have been lovingly incorporated into generations of family gatherings. Maintained walking paths connect the buildings and meander through areas of attractive woods and historic gardens, offering varying vantage points for enjoying the views. 3,987± feet of shoreline consists of rocky ledge dotted with tidal pools, a lovely cove, and several pocket sand and pebble beaches. Birch Island, private yet located just a stone's throw from Rutherford Island in South Bristol, is being offered for sale for the first time in over 80 years.
Home Details
Home Type
- Single Family
Est. Annual Taxes
- $17,044
Year Built
- Built in 1914
Lot Details
- 11.42 Acre Lot
- 3,987 Feet of Waterfront
- Ocean Front
- Property fronts a private road
- Rural Setting
- Seasonal Access to Property
- Level Lot
- Open Lot
- Wooded Lot
- Property is zoned Shoreland
Parking
- 2 Car Detached Garage
- Parking Storage or Cabinetry
- Gravel Driveway
- Off-Site Parking
Property Views
- Water
- Scenic Vista
Home Design
- Wood Frame Construction
- Shingle Roof
- Masonry
- Stucco
Interior Spaces
- 2,500 Sq Ft Home
- 3 Fireplaces
- Living Room
- Dining Room
- Home Office
Flooring
- Wood
- Tile
Bedrooms and Bathrooms
- 4 Bedrooms
- 2 Full Bathrooms
Unfinished Basement
- Walk-Out Basement
- Interior Basement Entry
Outdoor Features
- Shed
- Outbuilding
Location
- Property is near a golf course
- Island Location
Utilities
- No Cooling
- Heating System Uses Propane
- Baseboard Heating
- Hot Water Heating System
- Private Water Source
- Well
- Septic System
- Septic Design Available
- Private Sewer
Listing and Financial Details
- Tax Lot 24 and 23A
- Assessor Parcel Number Lots23A&24BirchIslandSouthBristol04568
Community Details
Overview
- No Home Owners Association
Recreation
- Country Club
Map
Home Values in the Area
Average Home Value in this Area
Property History
| Date | Event | Price | List to Sale | Price per Sq Ft |
|---|---|---|---|---|
| 08/22/2025 08/22/25 | Price Changed | $3,780,000 | -2.6% | $1,512 / Sq Ft |
| 08/07/2025 08/07/25 | Price Changed | $3,880,000 | -2.5% | $1,552 / Sq Ft |
| 04/23/2025 04/23/25 | Price Changed | $3,980,000 | -20.2% | $1,592 / Sq Ft |
| 07/12/2024 07/12/24 | For Sale | $4,985,000 | -- | $1,994 / Sq Ft |
Source: Maine Listings
MLS Number: 1595695
- 2301 State Route 129
- 19 Hill Rd
- 20 Ocean Side Ln
- 12 Westwind Dr
- Lot 11 Nahanada Rd
- 49 Seawood Park Rd
- 44 King Phillips Trail
- 28 & 31 Will Alley Rd
- 82 Pemaquid Trail
- 239 Ocean Point Rd
- 210 Ocean Point Rd
- 1 Fish Point Rd
- 24 Barlow Hill Rd
- 5 Massachusetts Ave
- 35 Rice Rd
- 23 Meadow Cove Rd
- Lot 5 Jack's Ln
- Lot 4 Jack's Ln
- M2-L55F Bristol Rd
- 2700 Bristol Rd
- 236 Ocean Point Rd
- 39 Eastern Ave
- 40 Townsend Ave Unit 40 B
- 38 Townsend Ave
- 38 Townsend Ave
- 220 Atlantic Ave
- 9 Bayview Dr
- 82 Westview Rd
- 335 Bath Rd
- 17 Walker St Unit 2
- 83 Richardson St
- 3 Page St Unit 3 Page Street
- 84 Drayton Rd
- 3 Pond Rd Unit Downstairs
- 3 Pond Rd Unit Downstairs
- 5 Aegis Dr
- 5 Aegis Dr
- 19 Rock Haven Dr
- 291 Old Bath Rd
- 11 Enterprise Dr
