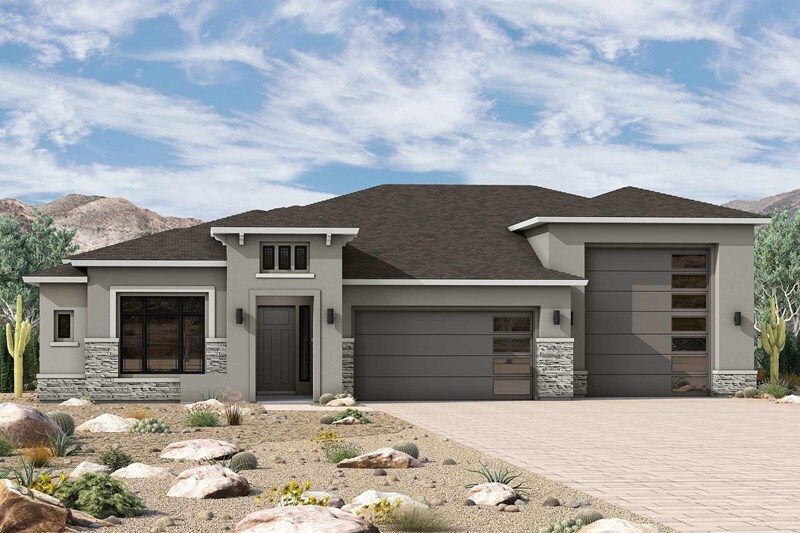
Estimated payment starting at $5,769/month
Highlights
- Golf Course Community
- New Construction
- Clubhouse
- Verrado Elementary School Rated A-
- RV Garage
- Sun or Florida Room
About This Floor Plan
The Luce floor plan by David Weekley Homes in Verrado Regent Hills showcases expansive living areas, elegant finishes and thoughtful details create a home that radiates warmth, versatility and timeless appeal. The kitchen serves as the heart of the home, featuring an oversized island, walk-in pantry and open sight lines extending through the dining and family areas, and out to the covered patio beyond. The sunroom offers an ideal setting for relaxed afternoons. The Owner’s Retreat provides a peaceful sanctuary complete with a spa-inspired Owner’s Bath and a large walk-in closet. Two additional bedrooms with en suite baths ensure comfort and privacy. With a two-car garage and a dedicated RV garage, The Luce blends everyday practicality with elevated lifestyle opportunities. Call the David Weekley Homes at Verrado Regent Hills Team to build your future with the peace of mind our Industry-leading Warranty adds to your new home in the West Phoenix area.
Builder Incentives
Giving Thanks, Giving Back Thanksgiving Drive in Phoenix. Offer valid October, 13, 2025 to November, 20, 2025.
Sales Office
All tours are by appointment only. Please contact sales office to schedule.
Home Details
Home Type
- Single Family
Parking
- 2 Car Attached Garage
- Front Facing Garage
- RV Garage
Home Design
- New Construction
Interior Spaces
- 1-Story Property
- Recessed Lighting
- Family Room
- Dining Area
- Home Office
- Sun or Florida Room
Kitchen
- Walk-In Pantry
- Built-In Oven
- Built-In Range
- Built-In Microwave
- Dishwasher
- Kitchen Island
- Disposal
Bedrooms and Bathrooms
- 3 Bedrooms
- Walk-In Closet
- Powder Room
- Primary bathroom on main floor
- Dual Vanity Sinks in Primary Bathroom
- Private Water Closet
- Bathtub with Shower
- Walk-in Shower
Laundry
- Laundry Room
- Laundry on main level
- Washer and Dryer Hookup
Outdoor Features
- Covered Patio or Porch
Utilities
- Central Heating and Cooling System
- Wi-Fi Available
- Cable TV Available
Community Details
Overview
- No Home Owners Association
- Mountain Views Throughout Community
- Greenbelt
Amenities
- Community Gazebo
- Clubhouse
Recreation
- Golf Course Community
- Community Playground
- Trails
Map
Other Plans in Verrado Regent Hills - Alta at Verrado Regent Hills
About the Builder
- Verrado Regent Hills - Alta at Verrado Regent Hills
- 21275 W Granite Ridge Rd Unit 414
- 21375 W Jojoba Ct Unit 427
- 3524 N Mountain Cove Place Unit 60
- 3511 N Mountain Cove Place Unit 64
- 3545 N Vista Way Unit 404
- 21385 W Sage Hill Rd Unit 540
- 21421 W Sage Hill Rd
- 21421 W Sage Hill Rd Unit 539
- 3367 N Highlands Dr Unit 39
- 3367 N Highlands Dr
- 3907 N Latimer Place Unit 232
- 3388 N Highlands Dr
- 3388 N Highlands Dr Unit 38
- 21607 W Palo Brea Cir Unit 311
- 3336 N Highlands Dr Unit 37
- 21594 W Palo Brea Cir Unit 308
- 3284 N Highlands Dr Unit 35
- 21009 W Mountain Cove Place
- 21441 W Meadowbrook Ave
