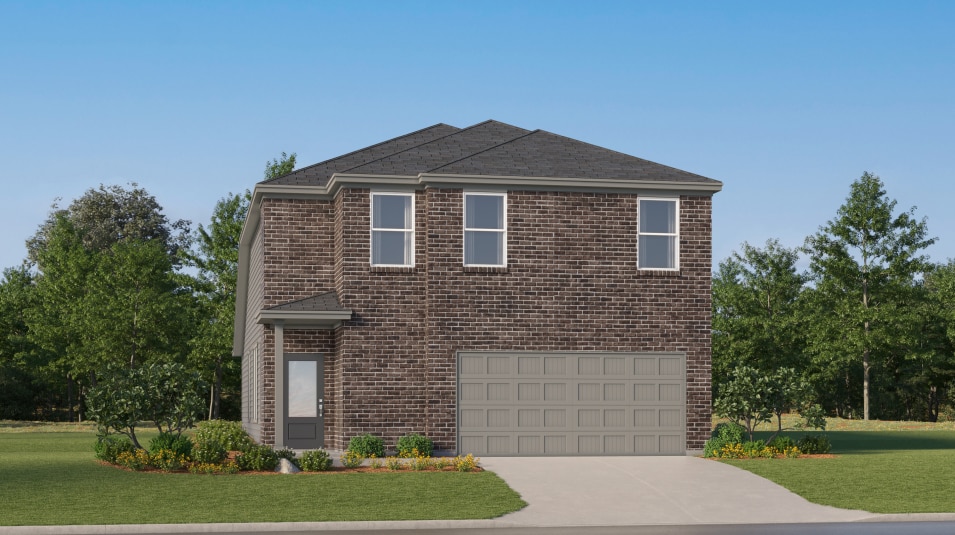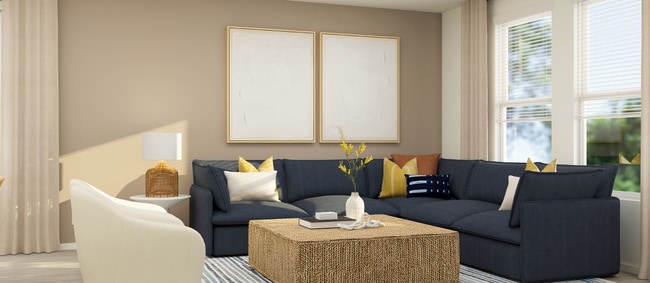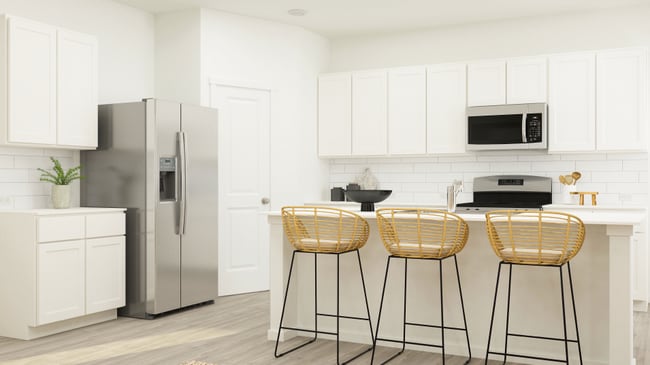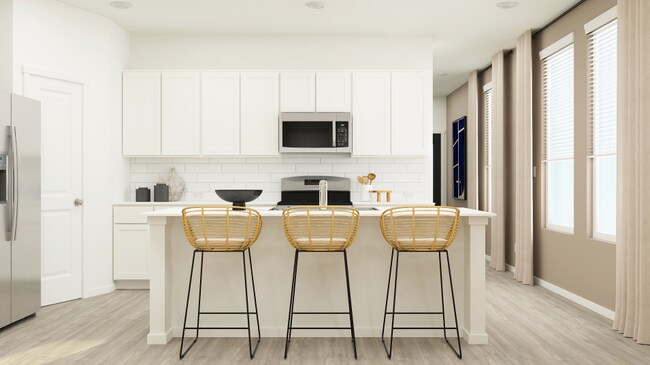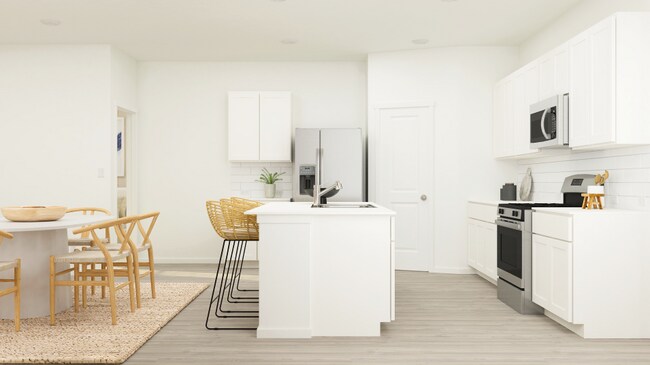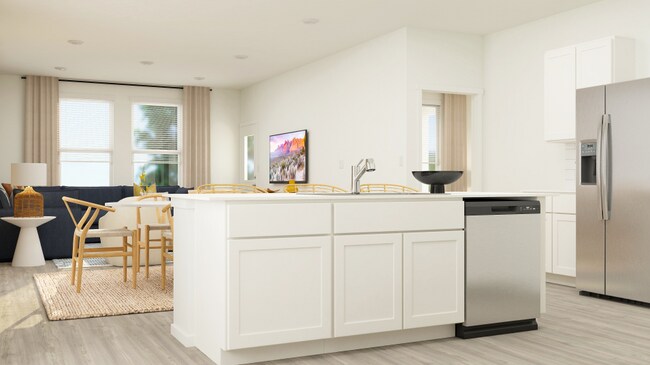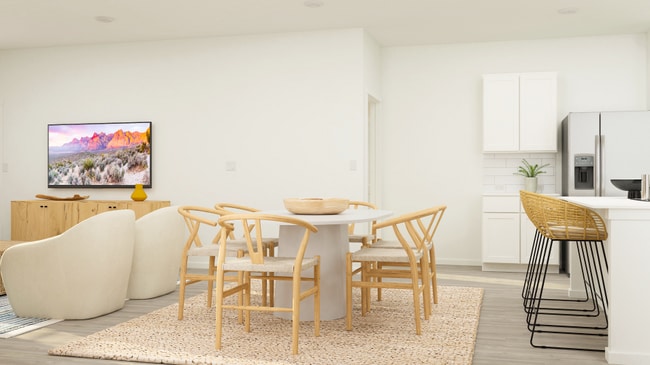
Estimated payment starting at $1,866/month
Total Views
823
4
Beds
3.5
Baths
2,149
Sq Ft
$136
Price per Sq Ft
Highlights
- New Construction
- Primary Bedroom Suite
- Loft
- Potranco Elementary School Rated A
- ENERGY STAR Certified Homes
- Quartz Countertops
About This Floor Plan
This new two-story home offers plenty of space to live and grow. An open-concept floorplan on the first level combines the kitchen, living and dining areas to maximize interior space, with a nearby covered patio for outdoor fun and leisure. The luxurious owner’s suite is nestled into a private rear corner, complete with a spa-inspired bathroom and generous walk-in closet. A versatile loft shares the second floor with three additional bedrooms.
Sales Office
Hours
Monday - Sunday
10:00 AM - 6:30 PM
Office Address
5406 Daphne Path
San Antonio, TX 78253
Home Details
Home Type
- Single Family
HOA Fees
- $38 Monthly HOA Fees
Parking
- 2 Car Garage
Taxes
Home Design
- New Construction
- Spray Foam Insulation
Interior Spaces
- 2-Story Property
- Blinds
- Living Room
- Dining Room
- Loft
- Laundry Room
Kitchen
- Dishwasher
- Stainless Steel Appliances
- Kitchen Island
- Quartz Countertops
- Tiled Backsplash
- Shaker Cabinets
- Kitchen Fixtures
Flooring
- Carpet
- Luxury Vinyl Plank Tile
Bedrooms and Bathrooms
- 4 Bedrooms
- Primary Bedroom Suite
- Walk-In Closet
- Powder Room
- Quartz Bathroom Countertops
- Double Vanity
- Private Water Closet
- Bathroom Fixtures
- Bathtub
- Walk-in Shower
Eco-Friendly Details
- Energy-Efficient Insulation
- ENERGY STAR Certified Homes
- Watersense Fixture
Additional Features
- Covered Patio or Porch
- Fenced Yard
Map
Other Plans in Morgan Heights - Eventide Collection
About the Builder
Since 1954, Lennar has built over one million new homes for families across America. They build in some of the nation’s most popular cities, and their communities cater to all lifestyles and family dynamics, whether you are a first-time or move-up buyer, multigenerational family, or Active Adult.
Nearby Homes
- Morgan Heights - Cottage Collection
- 5262 Morgan Crest
- 5266 Morgan Crest
- 5315 Whirling Place
- 5223 Whirling Place
- 5259 Whirling Place
- 14970 Fischer Garden
- 14966 Fischer Garden
- 14974 Fischer Garden
- 14990 Fischer Garden
- 14962 Fischer Garden
- 14978 Fischer Garden
- 14930 Fischer Garden
- 15001 Fischer Garden
- 14939 Fischer Garden
- Morgan Heights - Eventide Collection
- 5250 Morgan Crest
- 5235 Whirling Way
- Timber Creek
- 15027 Homing Meadow
