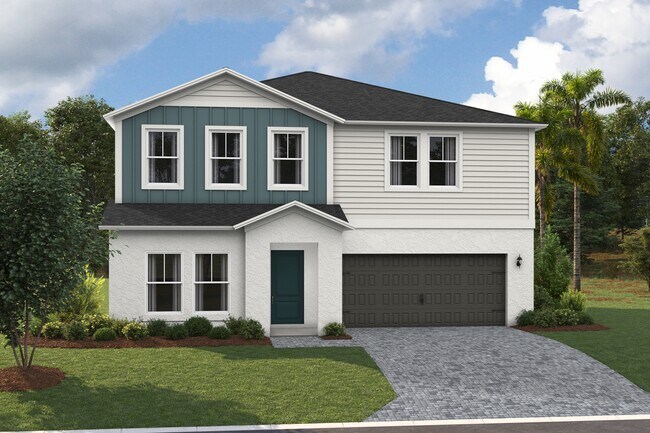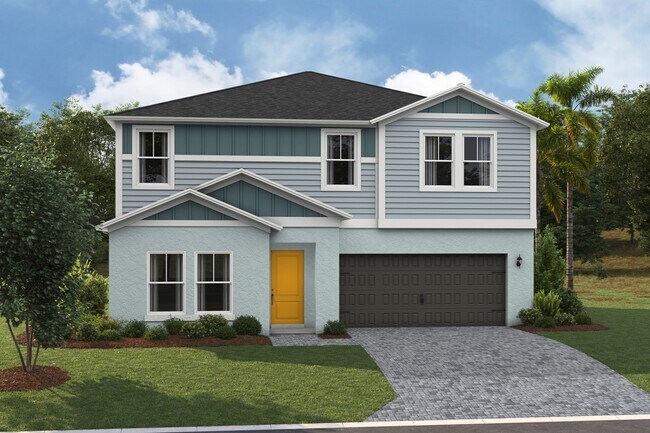
Wesley Chapel, FL 33545
Estimated payment starting at $2,830/month
Highlights
- New Construction
- Recreation Room
- Lawn
- Primary Bedroom Suite
- Main Floor Bedroom
- Community Pool
About This Floor Plan
Invite yourself into the Lucia, a two-story home with 5 bedrooms, 3 bathrooms and a private 2-car garage. Just off the foyer, you'll find a welcoming guest suite complete with a private bathroom, offering the perfect blend of comfort and privacy. The open concept living area, highlighted by luxury vinyl plank flooring, flows seamlessly into the kitchen, which features sleek quartz countertops, stainless-steel appliances and a spacious pantry. Sliding glass doors lead to a charming patio, ideal for outdoor relaxation in the Florida climate. Upstairs, the flexible recreation space and stylish master suitewith its walk-in shower, dual vanity and oversized walk-in closetprovide a serene oasis. The 3 additional bedrooms, full bathroom and laundry room equipped with brand new washer and dryer make everyday life convenient. With a smart thermostat with voice control, beautiful landscaping, and an eye-catching elevation, this home ensures both style and practicality.
Sales Office
| Monday - Tuesday |
10:00 AM - 6:00 PM
|
| Wednesday |
1:00 PM - 6:00 PM
|
| Thursday - Saturday |
10:00 AM - 6:00 PM
|
| Sunday |
12:00 PM - 6:00 PM
|
Home Details
Home Type
- Single Family
Parking
- 2 Car Attached Garage
- Front Facing Garage
Taxes
- No Community Development District Tax
Home Design
- New Construction
Interior Spaces
- 2,420 Sq Ft Home
- 2-Story Property
- Living Room
- Dining Area
- Recreation Room
Kitchen
- Eat-In Kitchen
- Breakfast Bar
- Walk-In Pantry
- Built-In Oven
- Built-In Microwave
- Dishwasher
- Kitchen Island
Bedrooms and Bathrooms
- 5 Bedrooms
- Main Floor Bedroom
- Primary Bedroom Suite
- Walk-In Closet
- 3 Full Bathrooms
- Secondary Bathroom Double Sinks
- Dual Vanity Sinks in Primary Bathroom
- Private Water Closet
- Bathtub with Shower
- Walk-in Shower
Laundry
- Laundry Room
- Laundry on upper level
- Washer and Dryer Hookup
Utilities
- Central Heating and Cooling System
- High Speed Internet
- Cable TV Available
Additional Features
- Patio
- Lawn
Community Details
- Community Pool
- Tot Lot
- Dog Park
Map
Move In Ready Homes with this Plan
Other Plans in Pasadena Landing
About the Builder
Frequently Asked Questions
- Pasadena Landing
- Medley at Mirada - Mirada Active Adult - Active Adult Manors
- Medley at Mirada - Mirada Active Adult - Active Adult Villas
- Mirada - The Town Executives
- Mirada - Innovation Series
- Mirada - Artisan Series
- Medley at Mirada - Active Adult Lagoon Villas
- Mirada - Casa Fresca Bold Series
- Mirada - Eagles Cove
- Mirada - Townhomes
- Acacia Fields - The Estates
- Acacia Fields - The Manors
- Mirada - Townes
- Twinflowers - The Manors
- Twinflowers - The Estates
- Twinflowers - The Town Estates
- Mirada
- 8747 Mckendree Rd
- 0000 Mckendree Rd
- Mirada - Villas
Ask me questions while you tour the home.






