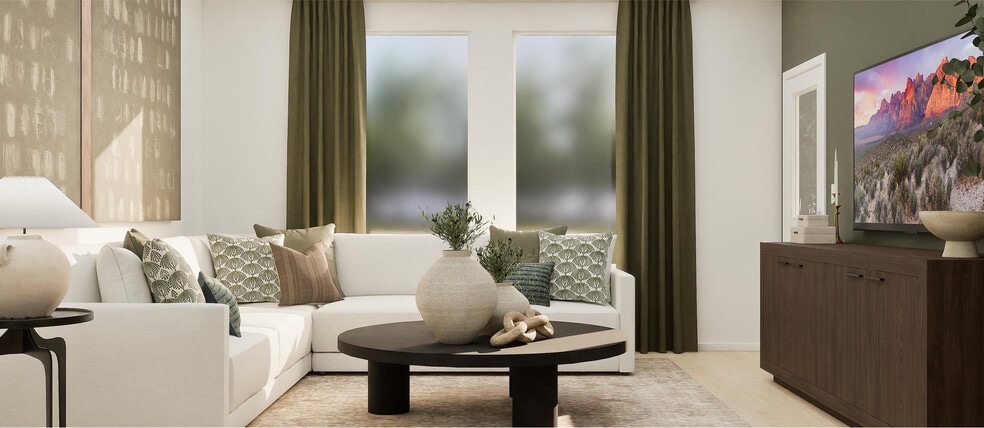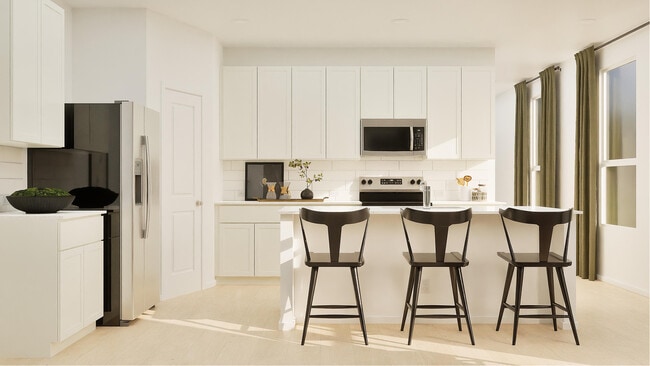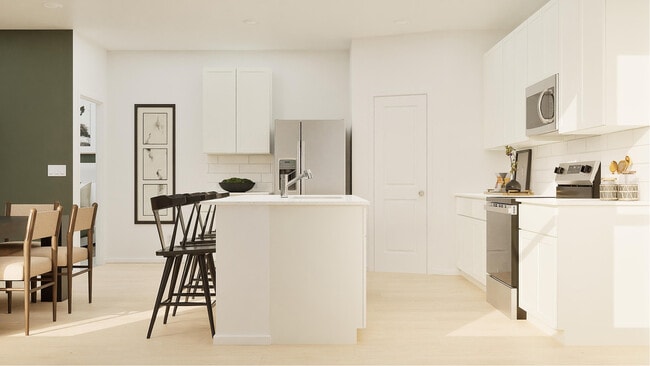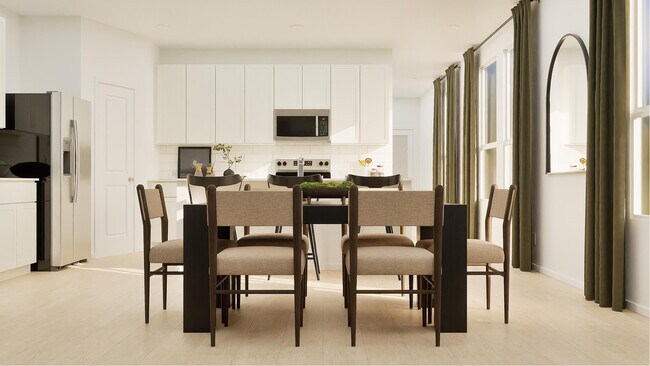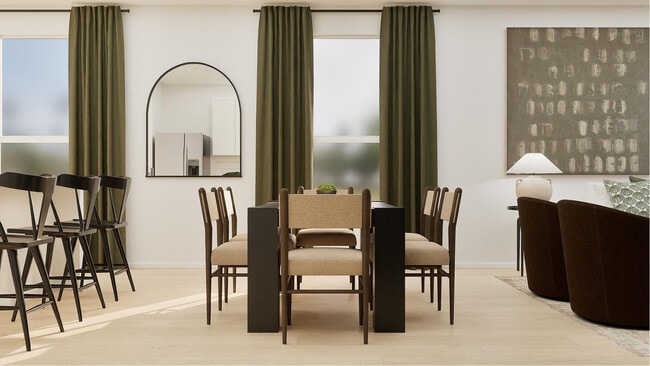
Estimated payment starting at $3,349/month
4
Beds
3.5
Baths
2,183
Sq Ft
$245
Price per Sq Ft
Highlights
- Fitness Center
- Clubhouse
- Lap or Exercise Community Pool
- New Construction
- No HOA
- Tennis Courts
About This Floor Plan
This new two-story home offers a spacious and modern layout ready for any lifestyle. A first-floor owner’s suite provides a serene retreat with a full bathroom and walk-in closet, while a flexible open-concept layout blends the kitchen, dining room and family room with easy access to an inviting covered patio. On the second floor, a versatile loft provides a convenient shared living space easily accessible from three secondary bedrooms, with one featuring an en-suite bathroom for streamlined, everyday living.
Sales Office
Hours
| Monday |
10:00 AM - 6:00 PM
|
| Tuesday |
10:00 AM - 6:00 PM
|
| Wednesday |
10:00 AM - 6:00 PM
|
| Thursday |
10:00 AM - 6:00 PM
|
| Friday |
10:00 AM - 6:00 PM
|
| Saturday |
10:00 AM - 6:00 PM
|
| Sunday |
11:00 AM - 6:00 PM
|
Office Address
2786 Fitness St
Clermont, FL 34714
Home Details
Home Type
- Single Family
Parking
- 2 Car Garage
Home Design
- New Construction
Interior Spaces
- 2-Story Property
Bedrooms and Bathrooms
- 4 Bedrooms
Community Details
Overview
- No Home Owners Association
Amenities
- Clubhouse
- Lounge
Recreation
- Tennis Courts
- Community Basketball Court
- Pickleball Courts
- Community Playground
- Fitness Center
- Lap or Exercise Community Pool
- Tot Lot
- Trails
Map
Other Plans in Wellness Ridge - Eventide Collection
About the Builder
Since 1954, Lennar has built over one million new homes for families across America. They build in some of the nation’s most popular cities, and their communities cater to all lifestyles and family dynamics, whether you are a first-time or move-up buyer, multigenerational family, or Active Adult.
Nearby Homes
- Wellness Ridge - Classic Collection
- Wellness Ridge - Eventide Collection
- Wellness Ridge - Estates Collection
- Wellness Ridge - Overlook Townhomes
- Wellness Ridge - Manor Collection
- Wellness Ridge - Legacy Collection
- Wellness Ridge - Chateau Collection
- Wellness Ridge - Cottage Collection
- Wellness Ridge - Trail Townhomes
- 2743 Runners Cir
- 6004 Wellbeing Way
- 6020 Wellbeing Way
- 7962 Syracuse Dr
- 7986 Syracuse Dr
- 8003 Syracuse Dr
- 14599 Crestavista Dr
- 14569 Crestavista Dr
- 14467 Crestavista Ave
- Ridgeview - 50' Wide
- Ridgeview - 40' Wide
