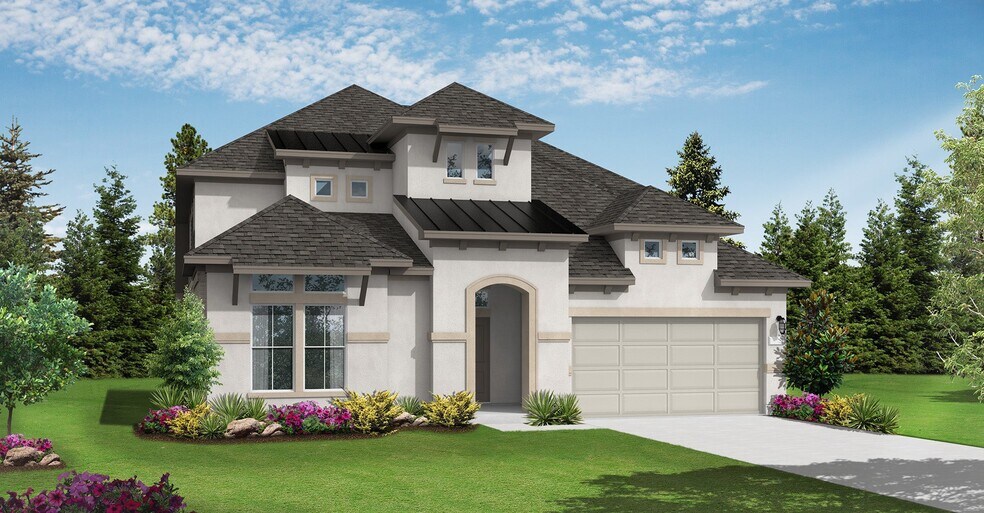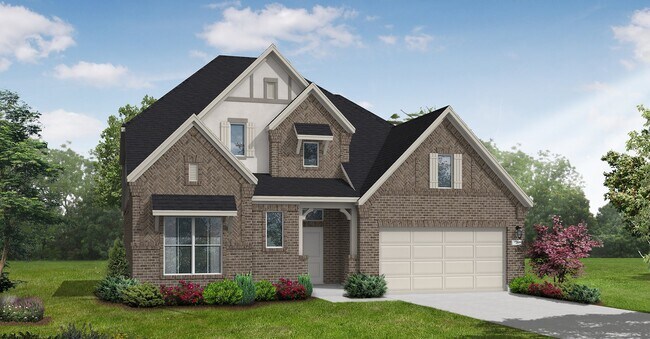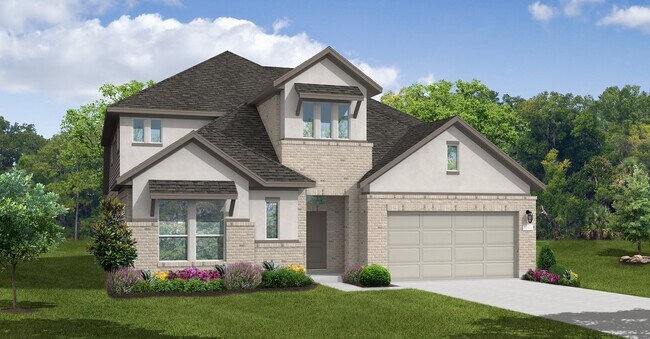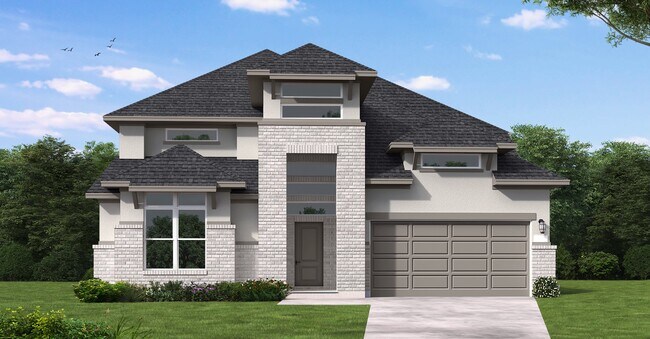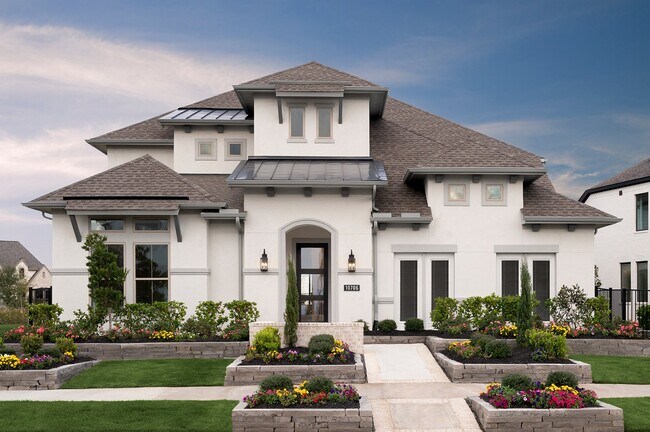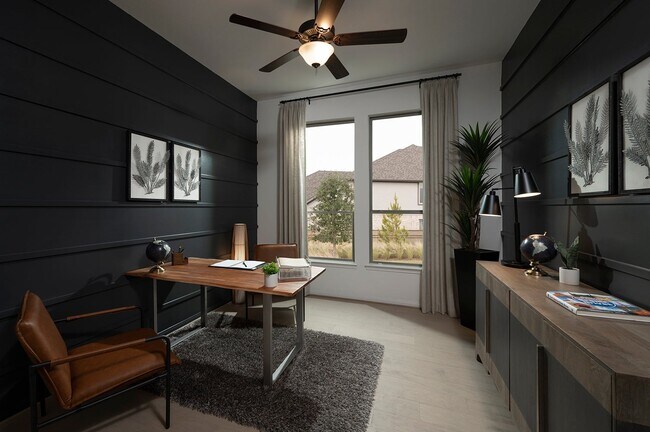Estimated payment starting at $3,877/month
Highlights
- Public Boat Ramp
- Outdoor Kitchen
- New Construction
- Community Cabanas
- Fitness Center
- Fishing
About This Floor Plan
The Lumberton floor plan is a thoughtfully designed two-story home offering four spacious bedrooms and three and a half bathrooms. Ideal for those who need extra room to spread out, this layout provides a seamless blend of open-concept living and private retreats. The main level is anchored by a generous great room that flows into the dining area and kitchen, creating an inviting space for entertaining. The primary suite is tucked away on the first floor for added privacy, featuring a well-appointed en-suite bath and ample closet space. Upstairs, additional bedrooms and a versatile loft provide plenty of space for family, guests, or work-from-home setups. A three-car garage completes the home, offering abundant storage and convenience. The Lumberton is designed for modern living while maintaining a sense of warmth and comfort.
Home Details
Home Type
- Single Family
HOA Fees
- $115 Monthly HOA Fees
Parking
- 3 Car Attached Garage
- Front Facing Garage
Home Design
- New Construction
Interior Spaces
- 2-Story Property
- Mud Room
- Great Room
- Family Room
- Dining Room
- Home Office
- Loft
- Game Room
Kitchen
- Breakfast Area or Nook
- Walk-In Pantry
- Kitchen Island
Bedrooms and Bathrooms
- 4 Bedrooms
- Primary Bedroom on Main
- Primary Bedroom Suite
- Walk-In Closet
- Powder Room
- Private Water Closet
Outdoor Features
- Covered Patio or Porch
Community Details
Overview
- Association fees include security
- Community Lake
- Greenbelt
Amenities
- Outdoor Kitchen
- Community Gazebo
- Community Fire Pit
- Outdoor Fireplace
- Community Barbecue Grill
- Catering Kitchen
- Clubhouse
- Community Center
Recreation
- Public Boat Ramp
- Community Boat Slip
- Community Boat Facilities
- Community Boardwalk
- Tennis Courts
- Community Basketball Court
- Volleyball Courts
- Pickleball Courts
- Community Playground
- Fitness Center
- Community Cabanas
- Lap or Exercise Community Pool
- Zero Entry Pool
- Splash Pad
- Fishing
- Fishing Allowed
- Park
- Tot Lot
- Dog Park
- Event Lawn
- Hiking Trails
- Trails
Map
- 4906 Sweet Cherry Ct
- 2031 Pine Woodland Ln
- Pomona - Magnolia Collection
- 5011 Blooming Hibiscus Ln
- 4926 Grapevine Ln
- 5103 Golden Peach Rd
- 2723 Papaw Valley Way
- 2330 Gleaming Pear Dr
- 2518 Gleaming Pear Dr
- 2423 Pear Blossom Ln
- Pomona - Fairway Collections
- 2410 Gleaming Pear Dr
- 2310 Gleaming Pear Dr
- 2526 Mission Heights Way
- 7.7 ac Laigle Rd
- Pomona - 40ft. lots
- Pomona - 42ft. lots
- Pomona - 40' Homesites
- Pomona - 45' Homesites
- 0 Carson Rd

