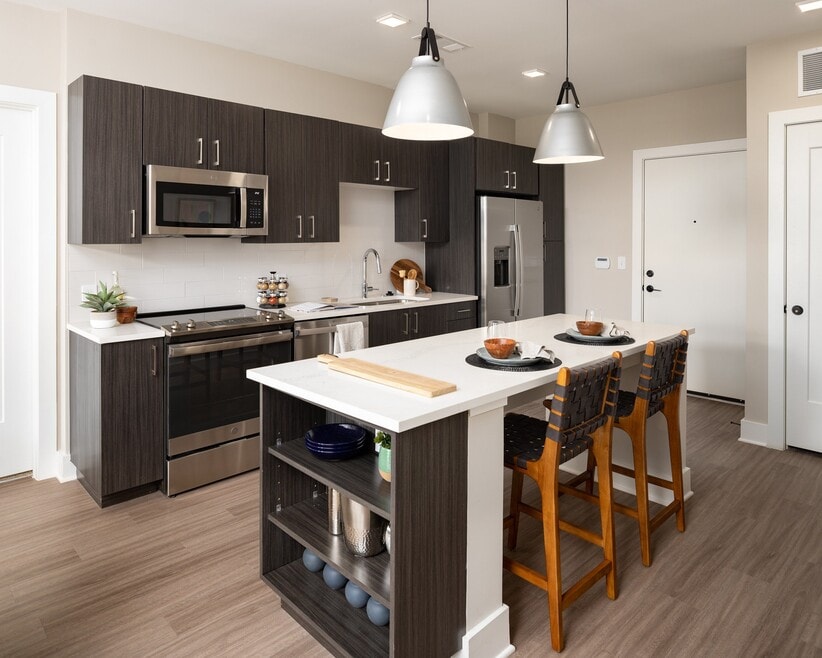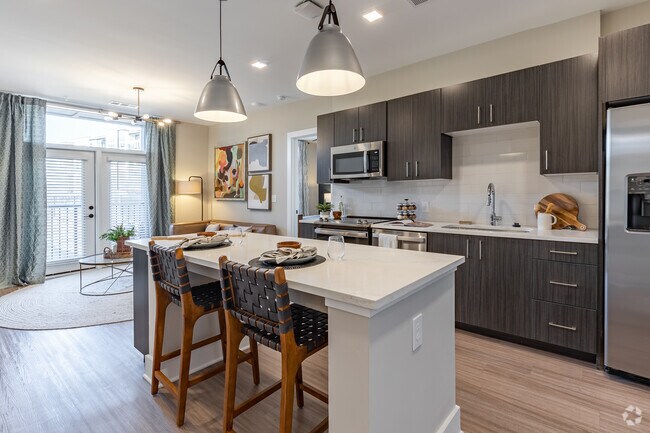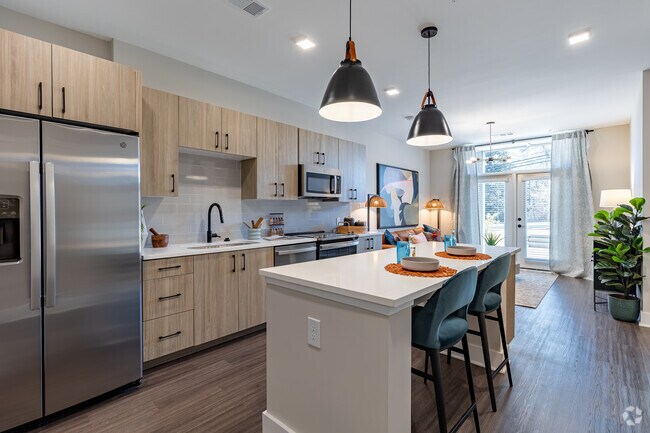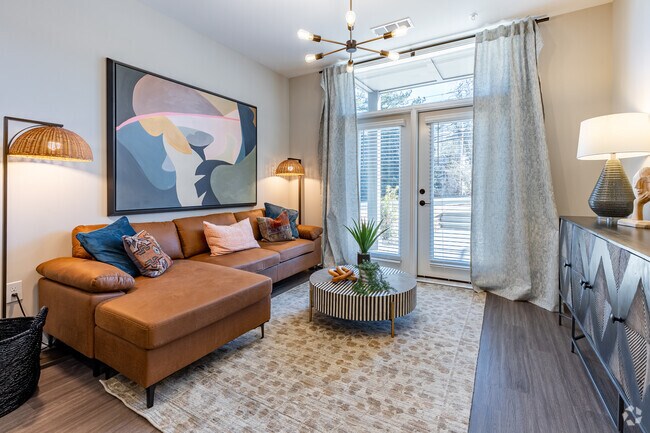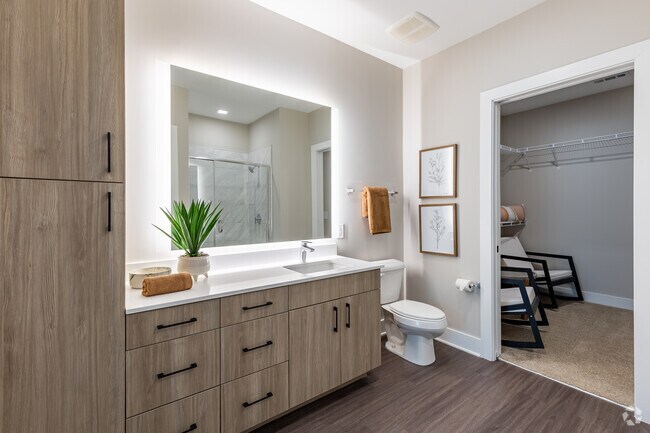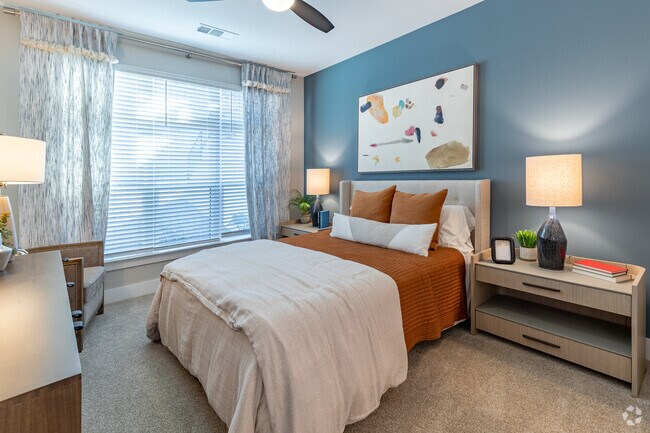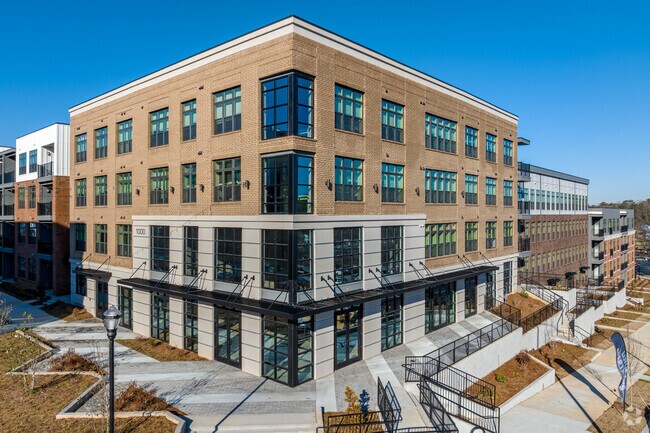About Lumen Doraville
Lumen Doraville is located at 4256 Tilly Mill Road Doraville, GA and is managed by Atlantic Residential, a reputable property management company with verified listings on RENTCafe. Lumen Doraville offers Studio to 3 bedroom apartments ranging in size from 504 to 1344 sq.ft. Amenities include Air Conditioner, Controlled Access/Gated, Courtyard, Dishwasher, Elevator and more. This rental community is pet friendly, welcoming both cats and dogs. Property is located in the 30360 ZIP code. For more details, contact our office at or use the online contact form and we will get back to you as soon as possible.

Pricing and Floor Plans
Studio
A1
$1,349 - $2,490
Studio, 1 Bath, 504 Sq Ft
https://imagescdn.homes.com/i2/BdUz6vkYs3Xa_spOn7MJzyDH_llPgiB9qG086b_Vfok/116/lumen-doraville-doraville-ga.jpg?p=1
| Unit | Price | Sq Ft | Availability |
|---|---|---|---|
| 2213 | $1,349 | 504 | Now |
| 1433 | $1,364 | 504 | Now |
A2
$1,449 - $2,817
Studio, 1 Bath, 576 Sq Ft
https://imagescdn.homes.com/i2/6BRvg9sq6DotiKPFmKQ-B8KyXB_2U7AoWCxoj3fktH4/116/lumen-doraville-doraville-ga-2.jpg?p=1
| Unit | Price | Sq Ft | Availability |
|---|---|---|---|
| 2303 | $1,449 | 576 | Now |
| 2232 | $1,494 | 576 | Now |
| 2212 | $1,494 | 576 | Now |
| 2332 | $1,499 | 576 | Now |
| 2512 | $1,549 | 576 | Now |
1 Bedroom
B1
$1,507 - $2,767
1 Bed, 1 Bath, 672 Sq Ft
https://imagescdn.homes.com/i2/X0-K_3lgwr6fmqjf-oyz8WxMIk2B5P9SiwmP5ReHHvs/116/lumen-doraville-doraville-ga-11.jpg?p=1
| Unit | Price | Sq Ft | Availability |
|---|---|---|---|
| 1107 | $1,507 | 672 | Jan 6, 2026 |
B3
$1,651 - $3,227
1 Bed, 1 Bath, 720 Sq Ft
https://imagescdn.homes.com/i2/un8wyj124DPJZbwzsNUnoieR_IpgYZx_w68_zWHydsA/116/lumen-doraville-doraville-ga-3.jpg?p=1
| Unit | Price | Sq Ft | Availability |
|---|---|---|---|
| 1136 | $1,651 | 720 | Now |
| 1132 | $1,651 | 720 | Now |
| 1104 | $1,651 | 720 | Now |
| 2218 | $1,701 | 720 | Now |
| 2210 | $1,701 | 720 | Now |
B4
$1,706 - $3,227
1 Bed, 1 Bath, 768 Sq Ft
https://imagescdn.homes.com/i2/X5oMuJQAEDdGmRon_79BNcM_mkivZZOrbooT1kT2CEI/116/lumen-doraville-doraville-ga-4.jpg?p=1
| Unit | Price | Sq Ft | Availability |
|---|---|---|---|
| 1317 | $1,706 | 768 | Now |
| 1323 | $1,714 | 768 | Dec 7 |
| 2523 | $1,764 | 768 | Dec 22 |
2 Bedrooms
C2
$2,169 - $4,562
2 Beds, 2 Baths, 1,008 Sq Ft
https://imagescdn.homes.com/i2/7lhbbjbq2sJnPcZ2BWW-cGJE1CEUuljSpVRU7-he-mM/116/lumen-doraville-doraville-ga-5.jpg?p=1
| Unit | Price | Sq Ft | Availability |
|---|---|---|---|
| 1441 | -- | 1,008 | Now |
| 2305 | $2,169 | 1,008 | Now |
| 2436 | $2,229 | 1,008 | Now |
C3
$2,234 - $4,682
2 Beds, 2 Baths, 1,020 Sq Ft
https://imagescdn.homes.com/i2/oJTKZdn1dHbMVWtvZrtKKGBhQ0n0Pd9wM3XB9vLPeh0/116/lumen-doraville-doraville-ga-6.jpg?p=1
| Unit | Price | Sq Ft | Availability |
|---|---|---|---|
| 2411 | $2,234 | 1,020 | Now |
| 1439 | $2,249 | 1,020 | Now |
| 1539 | $2,289 | 1,020 | Now |
C5a
$2,324 - $4,751
2 Beds, 2 Baths, 1,130 Sq Ft
https://imagescdn.homes.com/i2/dC0j0nZ6NQ7YzKaO4BDKecRNOOQLGyjUgp0Vqc_Gf1E/116/lumen-doraville-doraville-ga-7.jpg?p=1
| Unit | Price | Sq Ft | Availability |
|---|---|---|---|
| 1308 | $2,324 | 1,130 | Now |
C4
$2,334 - $4,770
2 Beds, 2 Baths, 1,108 Sq Ft
https://imagescdn.homes.com/i2/36a1UkZpxfg-8el0Bd3NIy5ILVL5RAxhQeRzKiB3FUI/116/lumen-doraville-doraville-ga-8.jpg?p=1
| Unit | Price | Sq Ft | Availability |
|---|---|---|---|
| 1431 | $2,334 | 1,108 | Now |
3 Bedrooms
D1a
$2,551 - $6,095
3 Beds, 2 Baths, 1,344 Sq Ft
https://imagescdn.homes.com/i2/IP0RiND16ML4D8g6zBMFlXf7UW_TdsdtpFSf02WhDFU/116/lumen-doraville-doraville-ga-9.jpg?p=1
| Unit | Price | Sq Ft | Availability |
|---|---|---|---|
| 2337 | $2,551 | 1,344 | Now |
| 2437 | $2,561 | 1,344 | Now |
D1
$2,636 - $6,328
3 Beds, 2 Baths, 1,344 Sq Ft
https://imagescdn.homes.com/i2/IZN36kkZWSlK4d71pJ9uRsAwqv3XURSKzQ3JjEGrw84/116/lumen-doraville-doraville-ga-10.jpg?p=1
| Unit | Price | Sq Ft | Availability |
|---|---|---|---|
| 1001 | $2,636 | 1,344 | Now |
| 1246 | $2,646 | 1,344 | Now |
| 1201 | $2,646 | 1,344 | Now |
| 2301 | $2,651 | 1,344 | Now |
| 1445 | $2,661 | 1,344 | Now |
Fees and Policies
The fees below are based on community-supplied data and may exclude additional fees and utilities. Use the Rent Estimate Calculator to determine your monthly and one-time costs based on your requirements.
One-Time Basics
Pets
Property Fee Disclaimer: Standard Security Deposit subject to change based on screening results; total security deposit(s) will not exceed any legal maximum. Resident may be responsible for maintaining insurance pursuant to the Lease. Some fees may not apply to apartment homes subject to an affordable program. Resident is responsible for damages that exceed ordinary wear and tear. Some items may be taxed under applicable law. This form does not modify the lease. Additional fees may apply in specific situations as detailed in the application and/or lease agreement, which can be requested prior to the application process. All fees are subject to the terms of the application and/or lease. Residents may be responsible for activating and maintaining utility services, including but not limited to electricity, water, gas, and internet, as specified in the lease agreement.
Map
- 2583 Adventure Way
- 2591 Adventure Way
- 2597 Adventure Way
- Smyrna Plan at Towns at Creekside - 24'
- Hawkins Plan at Towns at Creekside - 24'
- Preston Plan at
- 2631 Mill Ct
- 2547 Avery Park Cir
- 4362 White Spruce Alley
- 4430 Tilly Mill Rd Unit 201
- 4430 Tilly Mill Rd Unit 104
- 4311 Longleaf Pine Alley
- 882 Porter Ridge Ln
- 4203 N Carver Dr
- 4060 Clay Dr
- 4377 Vintage Ln
- 2805 Homeland Dr
- 3967 Tilly Mill Rd
- 2600 Amberly Dr
- 2659 Amberly Dr Unit 18
- 2575 Barrylynn Dr
- 2559 Adventure Way
- 2546 States Ave
- 2543 Ct
- 2545 Avery Park Cir
- 2565 Cherry Birch Ln
- 2453 Soft Maple St
- 4430 Tilly Mill Rd Unit 206
- 4430 Tilly Mill Rd Unit 201
- 4430 Tilly Mill Rd Unit 104
- 4254 Spruce Pine Alley
- 4240 Hickory Pine Alley
- 4044 Tilly Mill Rd
- 4377 Vintage Ln
- 2729 E Sudbury Ct
- 4335 Winters Chapel Rd
- 10 Perimeter Park Dr
- 4700 N Hill Pkwy
- 2311 Dunwoody Crossing
- 4210 Morrison Way
