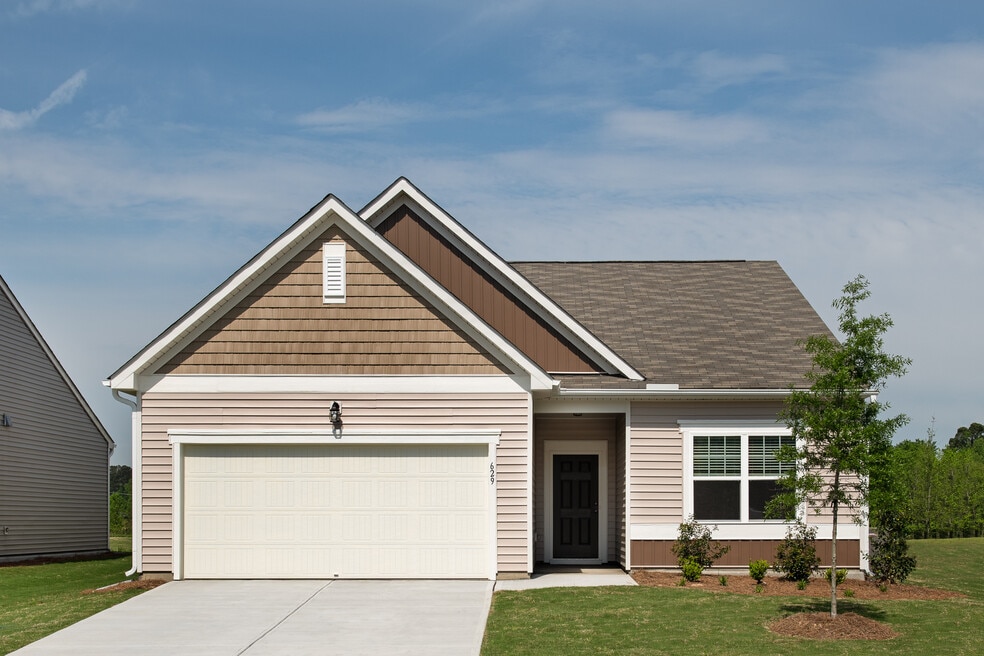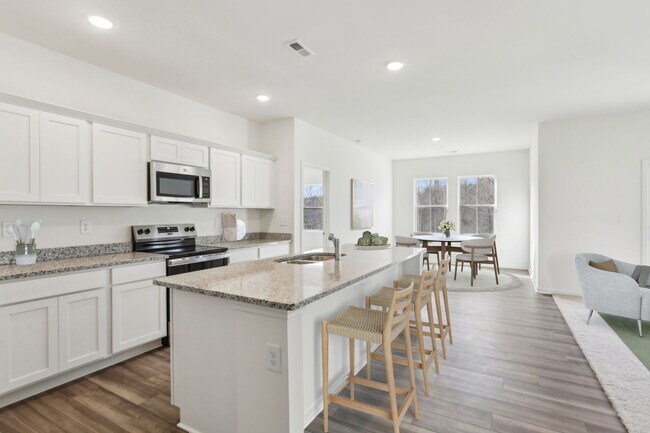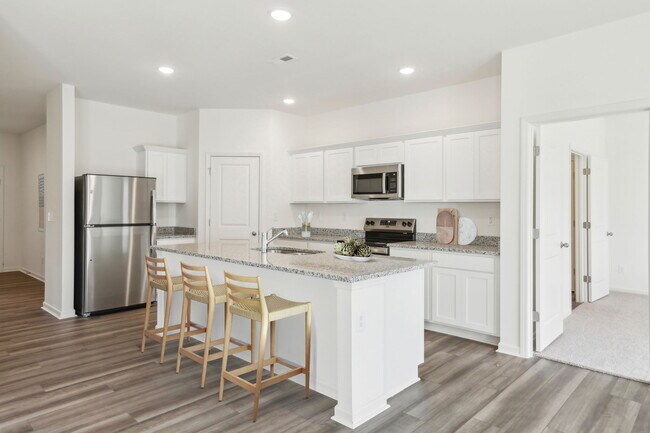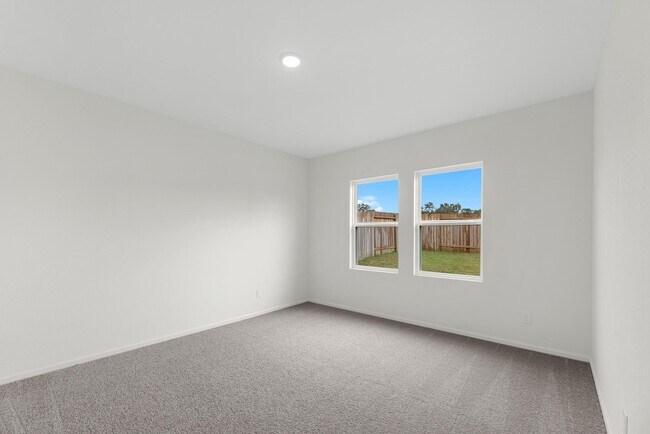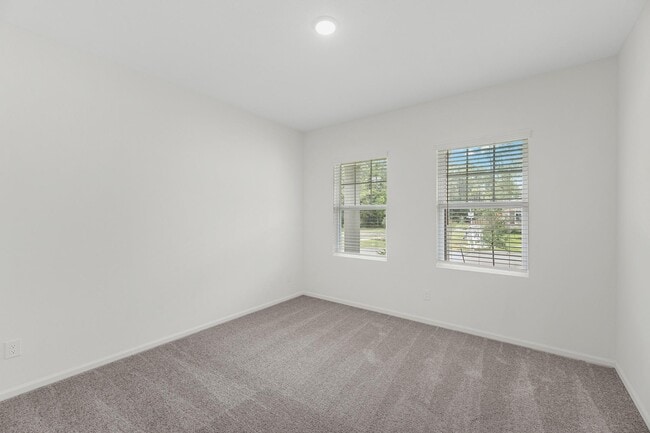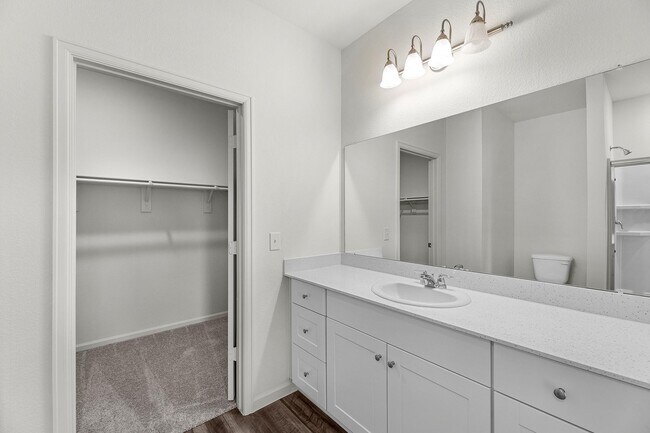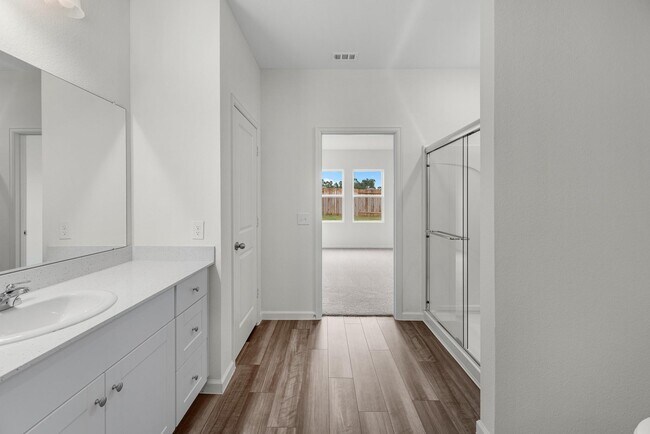
Estimated payment starting at $2,155/month
Highlights
- Community Cabanas
- Primary Bedroom Suite
- Modern Architecture
- New Construction
- ENERGY STAR Certified Homes
- Granite Countertops
About This Floor Plan
You enter the home through the foyer, where three bedrooms are located at the front of the home, along with a centrally positioned laundry room that also provides access to the two-car garage. Continuing down the hall, the home opens up to a spacious kitchen, family room, and dining area—perfect for everyday living and entertaining. A covered patio is located just off the family room for outdoor enjoyment. Tucked off the kitchen and dining area is the private primary bedroom, complete with a walk-in closet and a well-appointed primary bath.
Builder Incentives
Take advantage of a 3.25% (3.67% APR) special interest rate for the first five years!*
Sales Office
| Monday - Saturday |
10:00 AM - 6:00 PM
|
| Sunday |
11:00 AM - 6:00 PM
|
Home Details
Home Type
- Single Family
Parking
- 2 Car Attached Garage
- Front Facing Garage
Home Design
- New Construction
- Modern Architecture
Interior Spaces
- 1-Story Property
- Family Room
- Combination Kitchen and Dining Room
- Laundry Room
Kitchen
- Walk-In Pantry
- Dishwasher
- Stainless Steel Appliances
- Kitchen Island
- Granite Countertops
Bedrooms and Bathrooms
- 4 Bedrooms
- Primary Bedroom Suite
- Walk-In Closet
- 2 Full Bathrooms
- Bathtub with Shower
- Walk-in Shower
Eco-Friendly Details
- Energy-Efficient Insulation
- ENERGY STAR Certified Homes
Additional Features
- Covered Patio or Porch
- Lawn
Community Details
- Community Cabanas
- Community Pool
- Hiking Trails
- Trails
Map
Other Plans in Shepards Park
About the Builder
- Shepards Park
- 1213 Shepard School Rd
- 316 Longleaf Glen
- 50 Uptown Ct
- 316 Little Lady Trail
- 15570 N Carolina 96
- 15600 N Carolina 96
- 108 Pearces Rd
- Woodland Crossing
- 0 Bunn St
- 615 Pearces Rd
- 30 Bella Ln
- 405 N Arendell Ave
- 921 E Horton St
- 1624 Briar Brook Ln
- 1024 Bolton Pointe Dr
- 1032 Bolton Pointe Dr
- 1113 Shepard School Rd
- Barrington - Single Family Homes
- Barrington - Townhomes
