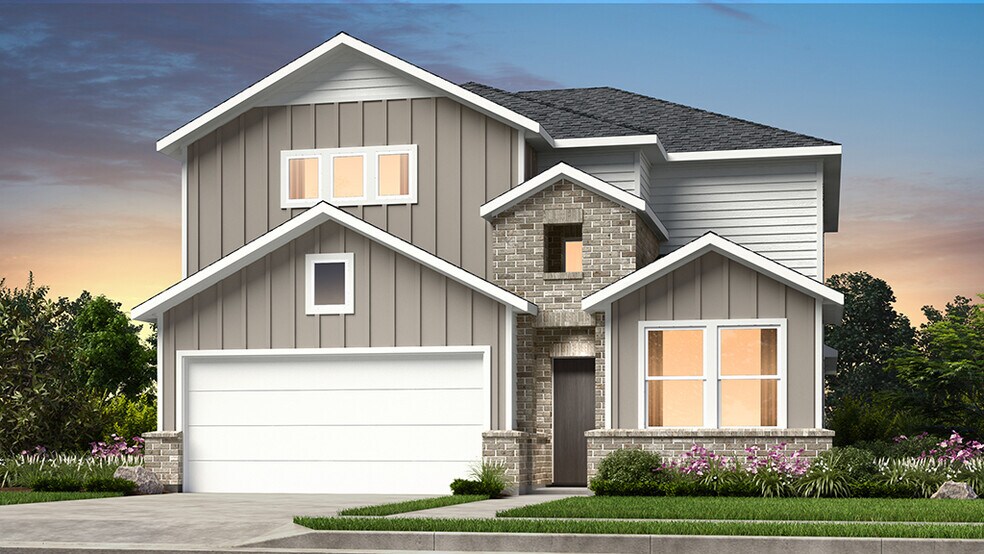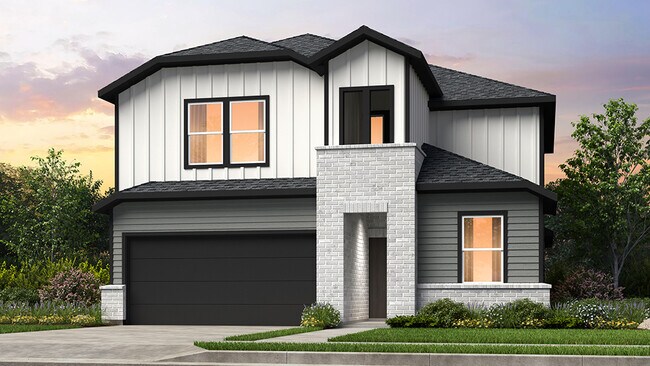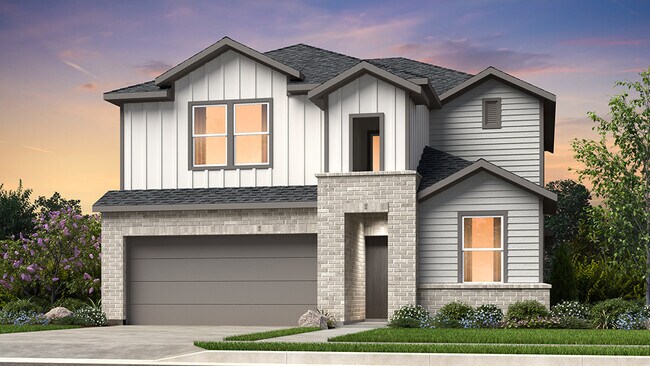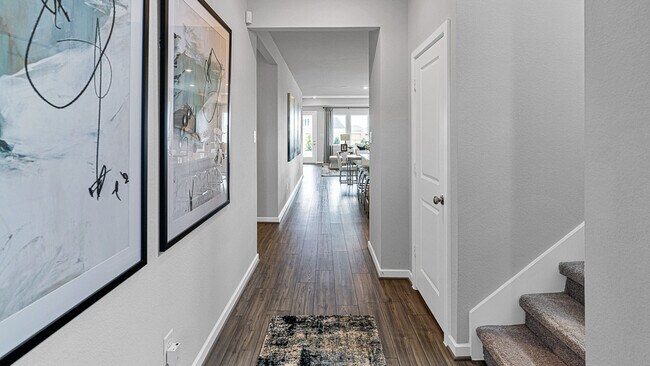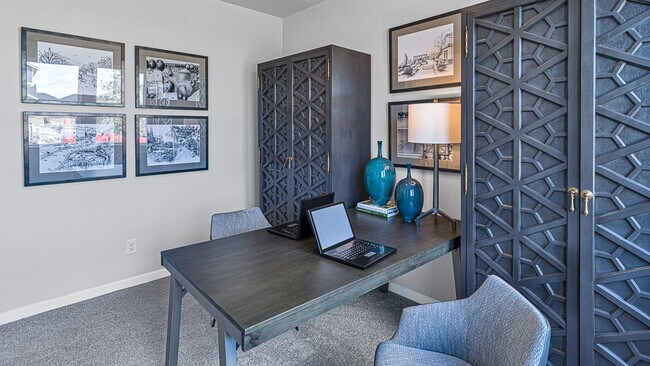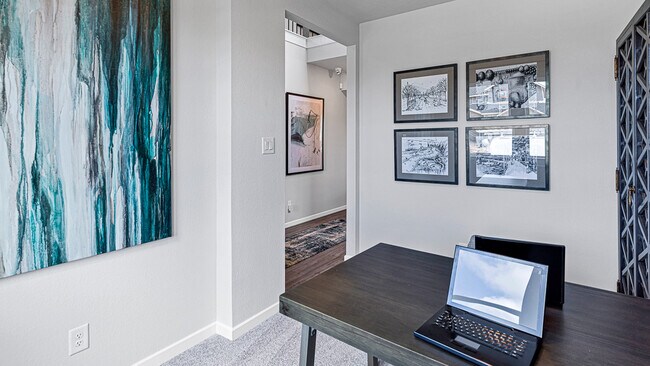
Estimated payment starting at $2,516/month
Total Views
593
5
Beds
3
Baths
2,809
Sq Ft
$138
Price per Sq Ft
Highlights
- New Construction
- Main Floor Primary Bedroom
- Great Room
- Primary Bedroom Suite
- High Ceiling
- Granite Countertops
About This Floor Plan
This home is located at Lunaria II Plan, Hockley, TX 77447 and is currently priced at $387,680, approximately $138 per square foot. Lunaria II Plan is a home located in Harris County with nearby schools including Schultz Junior High School and Waller High School.
Builder Incentives
Enjoy unique advantages as compared to other offers when using Taylor Morrison Home Funding, Inc.
Sales Office
Hours
| Monday - Saturday |
10:00 AM - 6:00 PM
|
| Sunday |
12:00 PM - 6:00 PM
|
Sales Team
Erika Perez
Office Address
18034 Old Barrel Dr
Hockley, TX 77447
Driving Directions
Home Details
Home Type
- Single Family
Lot Details
- Fenced Yard
- Landscaped
- Sprinkler System
- Lawn
HOA Fees
- $80 Monthly HOA Fees
Parking
- 2 Car Attached Garage
- Front Facing Garage
Home Design
- New Construction
- Spray Foam Insulation
Interior Spaces
- 2-Story Property
- High Ceiling
- Ceiling Fan
- Recessed Lighting
- Double Pane Windows
- Mud Room
- Smart Doorbell
- Great Room
- Combination Kitchen and Dining Room
- Game Room
- Flex Room
- Smart Thermostat
Kitchen
- Eat-In Kitchen
- Breakfast Bar
- Walk-In Pantry
- Gas Built-In Range
- GE Built-In Microwave
- GE Dishwasher
- Stainless Steel Appliances
- Kitchen Island
- Granite Countertops
- Disposal
Flooring
- Carpet
- Luxury Vinyl Plank Tile
Bedrooms and Bathrooms
- 5 Bedrooms
- Primary Bedroom on Main
- Primary Bedroom Suite
- Walk-In Closet
- 3 Full Bathrooms
- Primary bathroom on main floor
- Granite Bathroom Countertops
- Dual Vanity Sinks in Primary Bathroom
- Secondary Bathroom Double Sinks
- Private Water Closet
- Bathtub with Shower
- Ceramic Tile in Bathrooms
Laundry
- Laundry Room
- Laundry on main level
- Washer and Dryer Hookup
Utilities
- Central Heating and Cooling System
- SEER Rated 13-15 Air Conditioning Units
- Tankless Water Heater
- High Speed Internet
- Cable TV Available
Additional Features
- Energy-Efficient Insulation
- Covered Patio or Porch
Community Details
Overview
- Greenbelt
Recreation
- Community Playground
- Community Pool
- Trails
Map
Other Plans in Redbud - 45s
About the Builder
Taylor Morrison is a publicly traded homebuilding and land development company headquartered in Scottsdale, Arizona. The firm was established in 2007 following the merger of Taylor Woodrow and Morrison Homes and operates under the ticker symbol NYSE: TMHC. With a legacy rooted in home construction dating back over a century, Taylor Morrison focuses on designing and building single-family homes, townhomes, and master-planned communities across high-growth U.S. markets. The company also provides integrated financial services, including mortgage and title solutions, through its subsidiaries. Over the years, Taylor Morrison has expanded through strategic acquisitions, including AV Homes and William Lyon Homes, strengthening its presence in multiple states. Recognized for its operational scale and industry influence, the company continues to emphasize sustainable building practices and customer-focused development.
Nearby Homes
- Redbud - 45s
- 18006 Horse Haven Ln
- 18031 Horse Haven Ln
- Redbud - 40s
- 18046 Blue Prairie Trail
- 18819 Ivory Laurel Ct
- 18807 Ivory Laurel Ct
- 18835 Ivory Laurel Ct
- 18826 Ivory Laurel Ct
- 18810 Ivory Laurel Ct
- 18831 Ivory Laurel Ct
- 18815 Ivory Laurel Ct
- 18803 Ivory Laurel Ct
- Everly - 45'
- Everly - 50'
- Everly - 60'
- Everly - 60'
- 1 Hopfe Rd
- Everly - 50'
- 18819 Madonna Lily Ct
