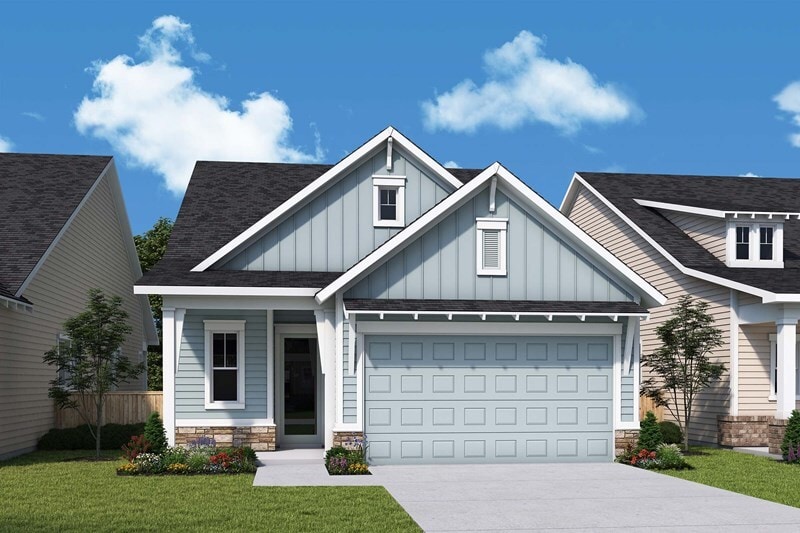
Ponte Vedra Beach, FL 32081
Estimated payment starting at $3,423/month
Highlights
- New Construction
- Clubhouse
- Lawn
- Allen D. Nease Senior High School Rated A
- Lanai
- No HOA
About This Floor Plan
Coming home is the best part of every day in the beautiful and spacious Lynelle floor plan by David Weekley Homes. Refresh and relax every day in your deluxe Owner’s Retreat, complete with a spa-day bathroom and large walk-in closet. Gather the family around kitchen’s island to enjoy delectable treats and celebrate special achievements. Your open family and dining rooms are surrounded by big, energy-efficient windows to allow every day to shine. Everyone will find a place to relax, play, or strive for individual achievements with a front study and lanai. The guest bedroom provides ample personal space and plenty of privacy with an adjacent full bathroom. Your Personal BuilderSM is ready to begin working on your new home in Ponte Vedra, FL.
Builder Incentives
Discover Your Dream Home in Jacksonville at Our Open House Weekend. Offer valid January, 28, 2025 to January, 1, 2026.
Giving Thanks, Giving Back Thanksgiving Drive in Jacksonville. Offer valid October, 22, 2025 to November, 18, 2025.
Enjoy Mortgage Financing at a 5.49% Fixed Rate/5.862%*. Offer valid September, 23, 2025 to November, 19, 2025.
Sales Office
| Monday |
10:00 AM - 6:00 PM
|
| Tuesday |
10:00 AM - 6:00 PM
|
| Wednesday |
10:00 AM - 6:00 PM
|
| Thursday |
10:00 AM - 6:00 PM
|
| Friday |
10:00 AM - 6:00 PM
|
| Saturday |
10:00 AM - 6:00 PM
|
| Sunday |
12:00 PM - 6:00 PM
|
Home Details
Home Type
- Single Family
Parking
- 2 Car Attached Garage
- Front Facing Garage
Home Design
- New Construction
Interior Spaces
- 1-Story Property
- Family Room
- Combination Kitchen and Dining Room
- Home Office
Kitchen
- Walk-In Pantry
- ENERGY STAR Range
- Built-In Microwave
- ENERGY STAR Qualified Dishwasher
- Stainless Steel Appliances
- Kitchen Island
- Under Cabinet Lighting
- Disposal
- Kitchen Fixtures
Flooring
- Carpet
- Tile
Bedrooms and Bathrooms
- 2 Bedrooms
- Walk-In Closet
- 2 Full Bathrooms
- Primary bathroom on main floor
- Quartz Bathroom Countertops
- Dual Vanity Sinks in Primary Bathroom
- Private Water Closet
- Bathtub with Shower
- Walk-in Shower
Laundry
- Laundry Room
- Laundry on main level
- Washer and Dryer Hookup
Home Security
- Pest Guard System
- Sentricon Termite Elimination System
Utilities
- Zoned Heating and Cooling
- SEER Rated 13-15 Air Conditioning Units
- Programmable Thermostat
- Tankless Water Heater
- High Speed Internet
- Cable TV Available
Additional Features
- Energy-Efficient Insulation
- Lanai
- Lawn
Community Details
Overview
- No Home Owners Association
- Greenbelt
Amenities
- Clubhouse
Recreation
- Tennis Courts
- Soccer Field
- Community Basketball Court
- Community Playground
- Community Pool
- Park
- Dog Park
- Trails
Map
Other Plans in Reflections at Seabrook - Reflections 40' Front Load
About the Builder
- Reflections at Seabrook
- 78 Recollection Dr
- 68 Recollection Dr
- Reflections at Seabrook - Reflections at Nocatee
- Reflections at Seabrook - Reflections 50' Front Load
- Reflections at Seabrook - Reflections 40' Front Load
- 149 Owenlee Dr
- Seabrook Village - 40’ Rear Entry
- Seabrook Village - 40' Front Entry
- 52 Owenlee Dr
- Coral Ridge at Seabrook - Coral Ridge
- Seabrook Village - Classic Series
- Seabrook Village - Seabrook Village Phase 2
- Seabrook Village - Seabrooke Village
- Reflections at Seabrook
- Reflections at Seabrook - Elite Series
- 183 Dawes Ave
- 239 Dawes Ave
- 248 Dawes Ave
- 371 Reflections Ave
