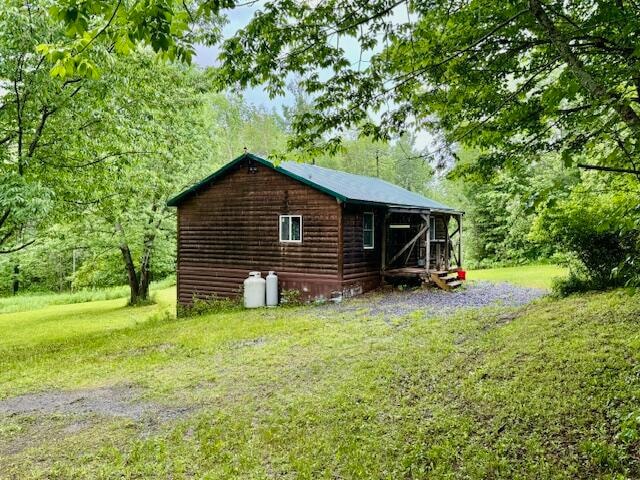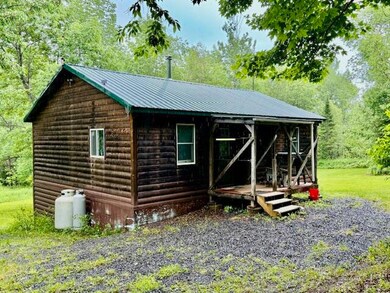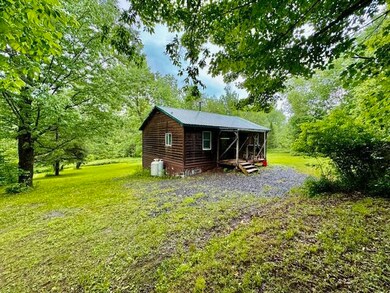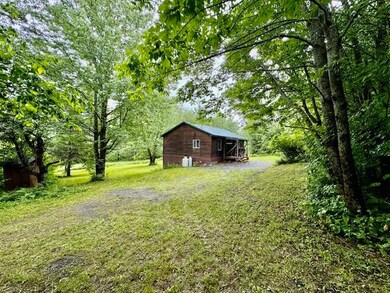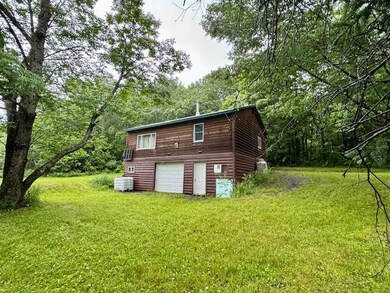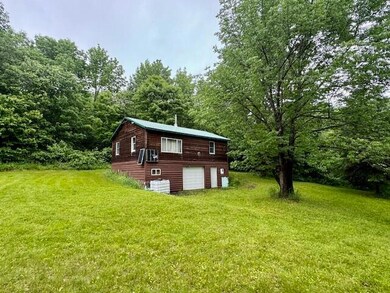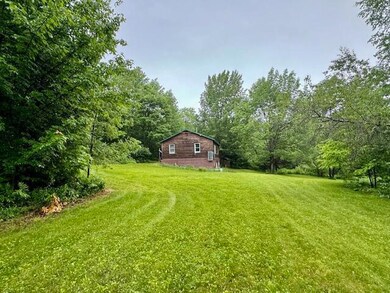Don't miss the opportunity to own this beautiful, log-sided cabin in the Wellington countryside. This four-season cabin-which comes with 6.21 well-wooded, surveyed acres- has something for every outdoors enthusiast. The cabin rests on a poured concrete, full foundation with walk-in and drive-in acess. There is a photovoltaic system in place with ample battery storage to run everything you need in the cabin. There is a dug well on the property and a system to catch rain water that allows users to shower and wash dishes. The cabin is an open-concept, one-room cabin complete with kitchen area, dining area, living area, and bedroom. There is also a showering system in place. This cabin is located in the heart of great outdoors recreation. You can snowmobile and ATV directly from the property. Furthermore, this area is renowned for a vast array of hunting opportunities with thousands of acres of woodland that is open to the public. Kingsbury Pond, Whetstone Pond, Piper Pond, Smith Pond, Kingsbury Stream, the Piscataquis River and the Kennebec River are all only minutes away. So call today for your private showing.

