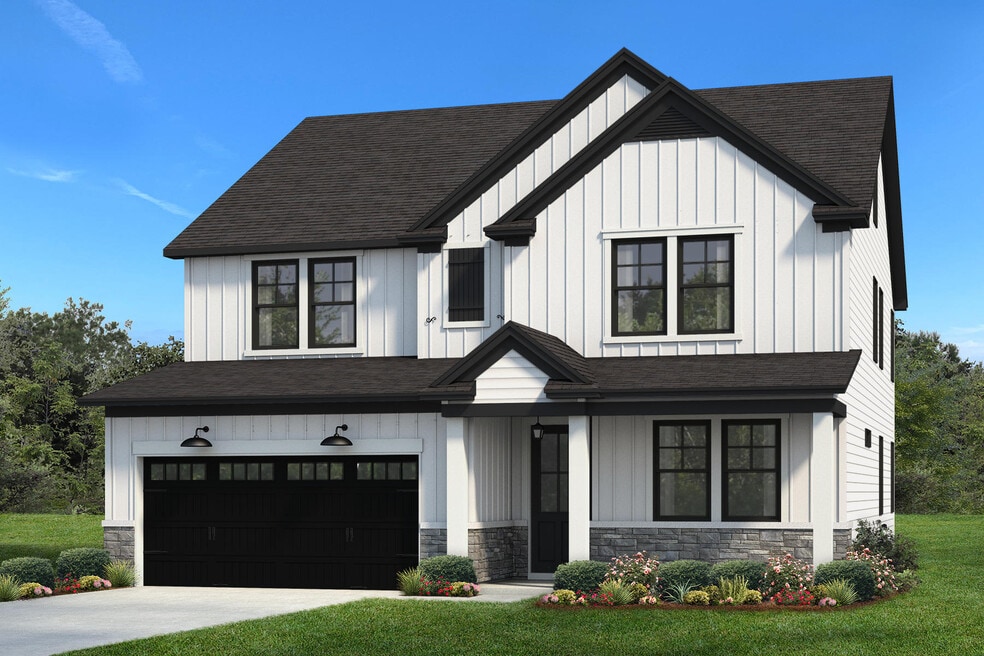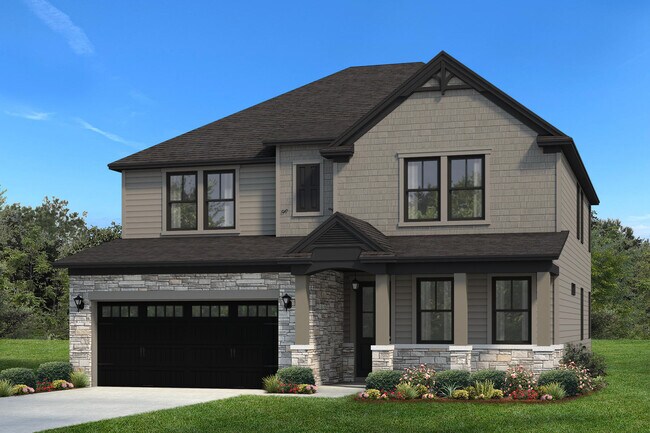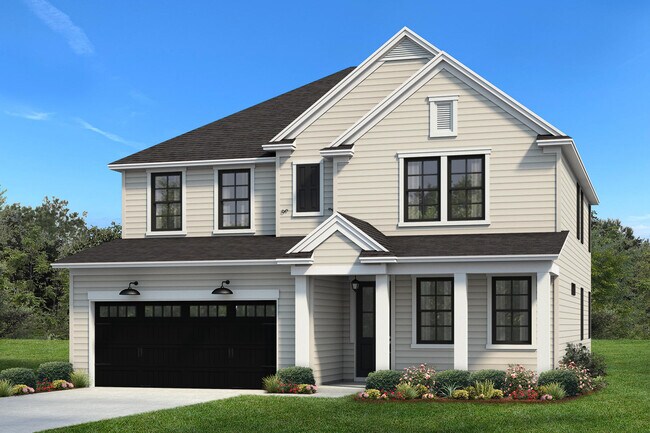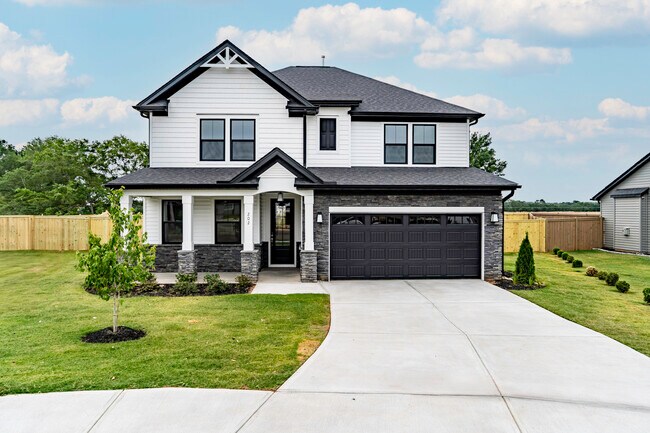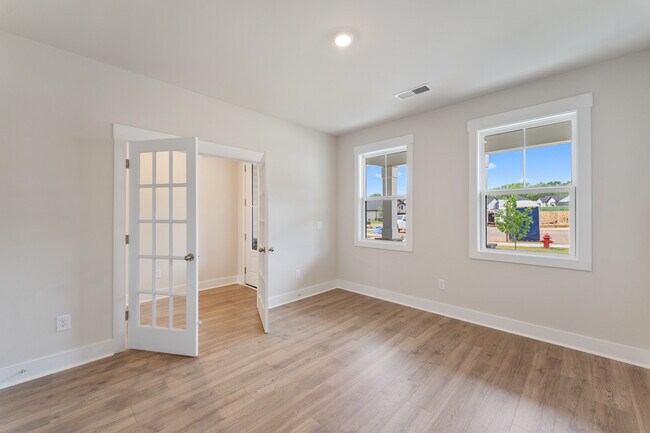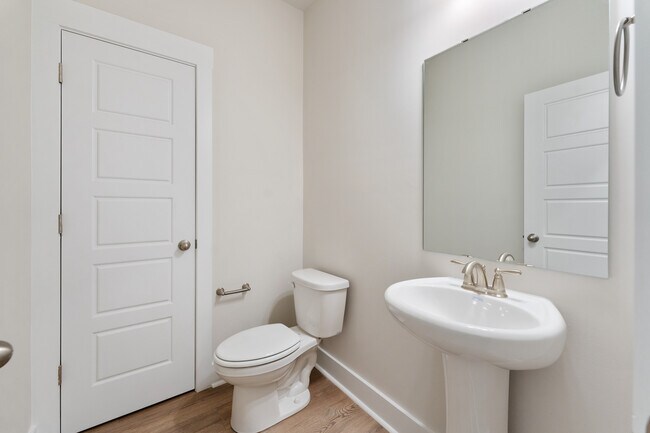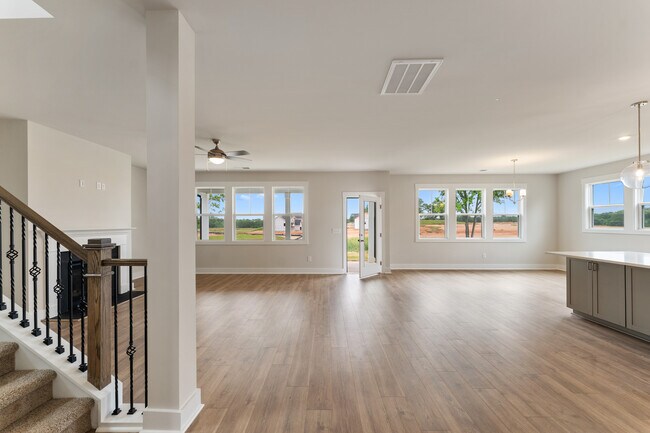
Estimated payment starting at $2,714/month
Total Views
3,579
3 - 5
Beds
2.5
Baths
2,840
Sq Ft
$152
Price per Sq Ft
Highlights
- New Construction
- Farmhouse Style Home
- Lawn
- Central Academy of the Arts Rated 9+
- Loft
- Breakfast Area or Nook
About This Floor Plan
Taking a twist on traditional home layouts, the MacGregor home plan brings convenience, comfort and practicality in its 2,840 square feet layout. Consciously designed for today's modern lifestyle, family living is features on the main level with retreat living on the second. An over-sized family room overlooks a contemporary kitchen with an eat in breakfast area, while the second level is home to its large master suite, open loft and two secondary bedrooms. The beauty in the MacGregor is flexibility in space use. Need additional bedrooms? Turn the downstairs flex space into one or add a third level to create the ultimate guest retreat space.
Sales Office
Hours
| Monday - Saturday |
11:00 AM - 6:00 PM
|
| Sunday |
1:00 PM - 6:00 PM
|
Sales Team
Andrew Haney
Office Address
Thomas Lane
Central, SC 29630
Home Details
Home Type
- Single Family
Lot Details
- Minimum 6,534 Sq Ft Lot
- Lawn
HOA Fees
- $63 Monthly HOA Fees
Parking
- 2 Car Attached Garage
- Front Facing Garage
Home Design
- New Construction
- Farmhouse Style Home
Interior Spaces
- 2,840 Sq Ft Home
- 2-Story Property
- Formal Entry
- Loft
- Flex Room
- Washer and Dryer Hookup
Kitchen
- Breakfast Area or Nook
- Kitchen Island
Bedrooms and Bathrooms
- 3-5 Bedrooms
- Walk-In Closet
- Powder Room
Outdoor Features
- Patio
- Front Porch
Utilities
- Central Air
- High Speed Internet
- Cable TV Available
Map
Other Plans in Eagle Creek
About the Builder
Hunter Quinn Homes began with a passion for the Charleston lifestyle. As a Carolina native, Will Herring understood what would resonate in the region and, more importantly, what was missing. He built the company with the same care and vision he brought to homebuilding: a commitment to detail and a deep respect for relationships. Over time, he assembled a team that shares those values and prioritizes meaningful connections.
From the initial inquiry to the moment a homeowner receives their keys, Hunter Quinn Homes serves as a trusted partner and resource. The team guides customers through every step of the homebuilding journey—answering questions, offering thoughtful advice, and exploring tailored solutions.
Choosing a hometown builder means more than selecting a floorplan. It means being seen as an individual making a major life decision. Hunter Quinn Homes is proud to be that choice, and honored to help bring each homeowner’s vision to life.
Nearby Homes
- Eagle Creek
- Springwood Grove
- 113 Jessamine Dr
- Lot 2 Jessamine Dr
- 0 Pepper St Unit 23745840
- 0 Pepper St Unit SPN327207
- 0 Pepper St
- 208 Hedge St
- 898 Church St
- 313 Old Shirley Rd
- Martin Terrace
- 315 Old Shirley Rd
- Lot 6 Simms School Rd
- 00 Old Schoolhouse Rd
- 139 McJunkin Rd
- 112 Oak Grove Rd
- 170 Railroad St
- Lot 6 Simms School Rd
- 00 Vickery Dr
- 204 Chandler Ct
Your Personal Tour Guide
Ask me questions while you tour the home.
