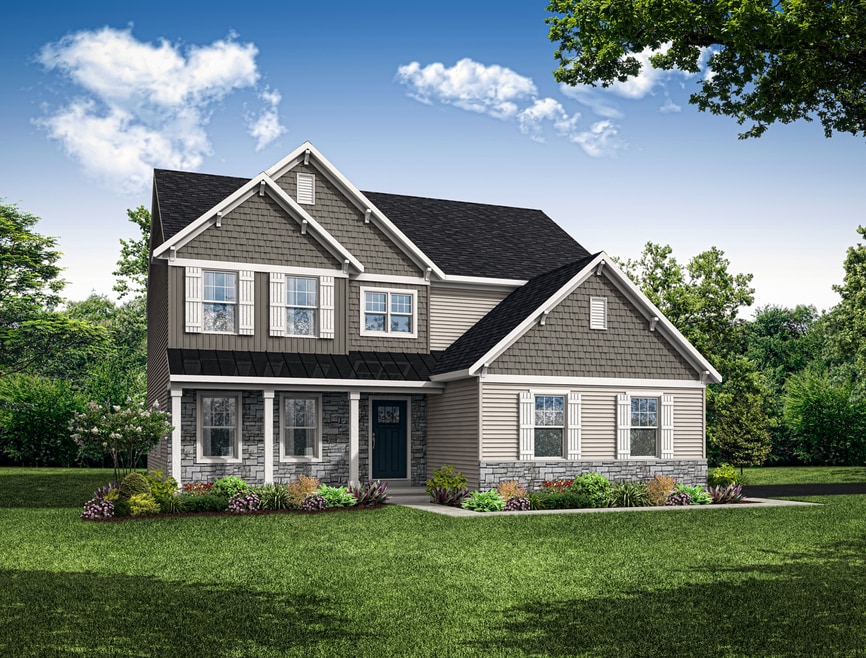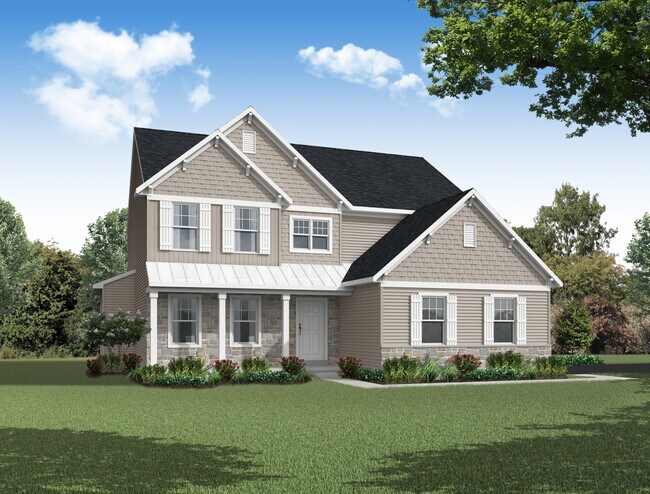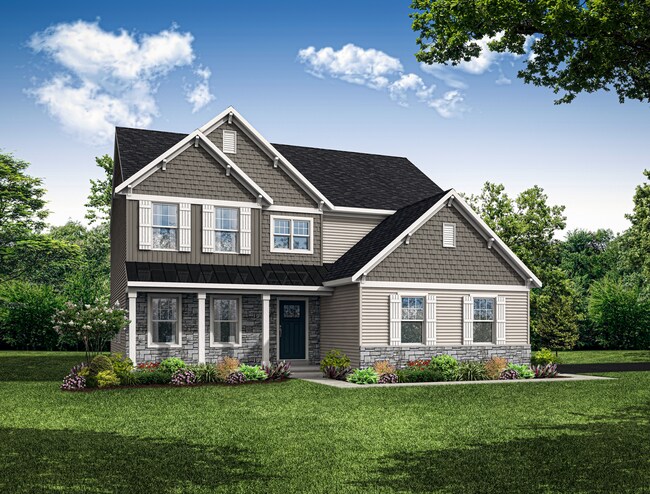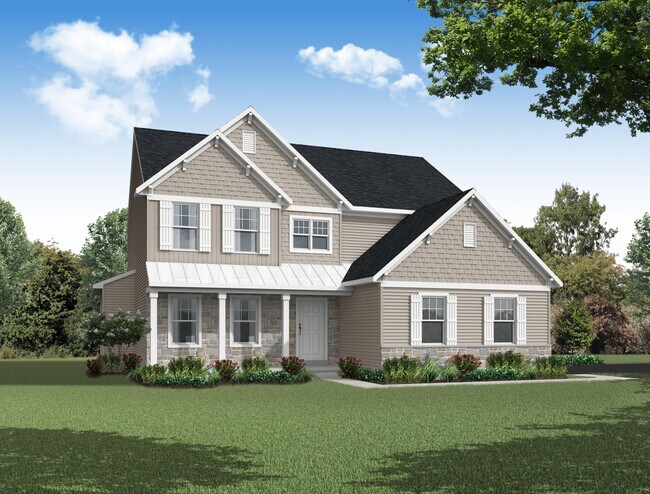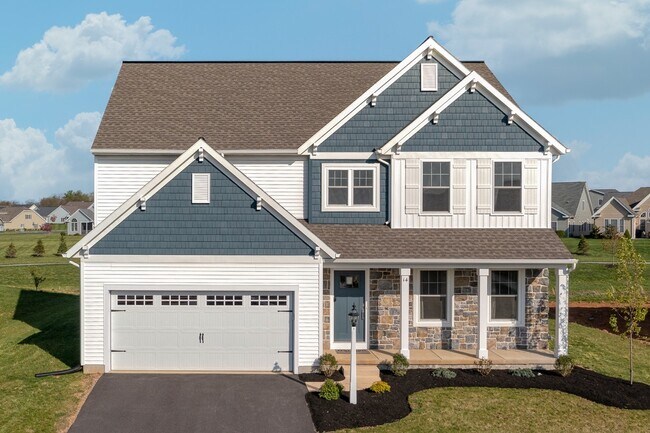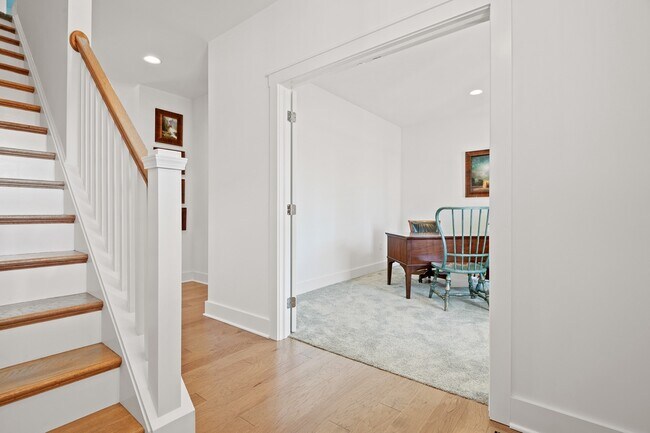
Mechanicsburg, PA 17055
Estimated payment starting at $3,405/month
Highlights
- Public Golf Club
- New Construction
- Deck
- Mechanicsburg Area Senior High School Rated A-
- Fishing
- Great Room
About This Floor Plan
The MacKenzie delivers 2,474 square feet of thoughtfully planned space that blends comfort, flexibility, and timeless style. From the first step onto the covered front porch, this home invites you to settle in. Inside, a bright and airy main floor opens up with 9-foot ceilings, showcasing a generous family room and an open-concept kitchen that centers around a large island ideal for everything from pancake breakfasts to weeknight homework sessions.An adjoining breakfast nook leads to a backyard deck perfect for grilling and gathering, while a formal dining room and optional study offer space to work, celebrate, or simply enjoy some peace and quiet. A walk-in pantry and dedicated mudroom near the garage keep daily life organized without sacrificing style.Upstairs, the second floor is where MacKenzie really shines. The spacious owners suite features dual walk-in closets and a spa-like luxury bath, offering a private retreat from the bustle of daily life. Three additional bedrooms including one with an optional Jack and Jill bath offer flexible layouts for kids, guests, or a home gym. And with laundry upstairs, your routine just got a whole lot easier.Whether youre hosting, relaxing, or making room for whats next, the MacKenzie is ready with options that make it unmistakably yours.
Sales Office
All tours are by appointment only. Please contact sales office to schedule.
Home Details
Home Type
- Single Family
Lot Details
- Lawn
Parking
- 2 Car Attached Garage
- Front Facing Garage
Home Design
- New Construction
Interior Spaces
- 2,474 Sq Ft Home
- 2-Story Property
- Recessed Lighting
- Mud Room
- Great Room
- Dining Room
- Open Floorplan
- Home Office
Kitchen
- Breakfast Area or Nook
- Breakfast Bar
- Walk-In Pantry
- Built-In Oven
- Cooktop
- Built-In Microwave
- Dishwasher
- Kitchen Island
- Disposal
Bedrooms and Bathrooms
- 4 Bedrooms
- Walk-In Closet
- Powder Room
- Dual Sinks
- Bathtub with Shower
- Walk-in Shower
Laundry
- Laundry Room
- Laundry on upper level
Outdoor Features
- Deck
- Covered Patio or Porch
Utilities
- Central Heating and Cooling System
- High Speed Internet
- Cable TV Available
Community Details
- Public Golf Club
- Fishing
- Park
- Hiking Trails
- Trails
Map
Other Plans in Autumn Chase - Estates
About the Builder
- Autumn Chase - Estates
- Autumn Chase - Townhomes
- Autumn Chase - Duplex Homes
- Autumn Chase
- Lot 37 Pennington Dr
- Lot 1 Pennington Dr
- Lot 36 Pennington Dr
- Lot 3 Pennington Dr
- Lot #V-15 Tolman St
- Arcona - Single Family
- Arcona - Townhomes
- Lark Meadows
- 281 N Lewisberry Rd
- 335 N Lewisberry Rd
- 5 Mowery Rd
- 1520 Sheepford Rd
- 1540 Sheepford Rd
- LOT #13 Liberty Cove
- LOT #14 Thompson Ln
- LOT #15 Thompson Ln
