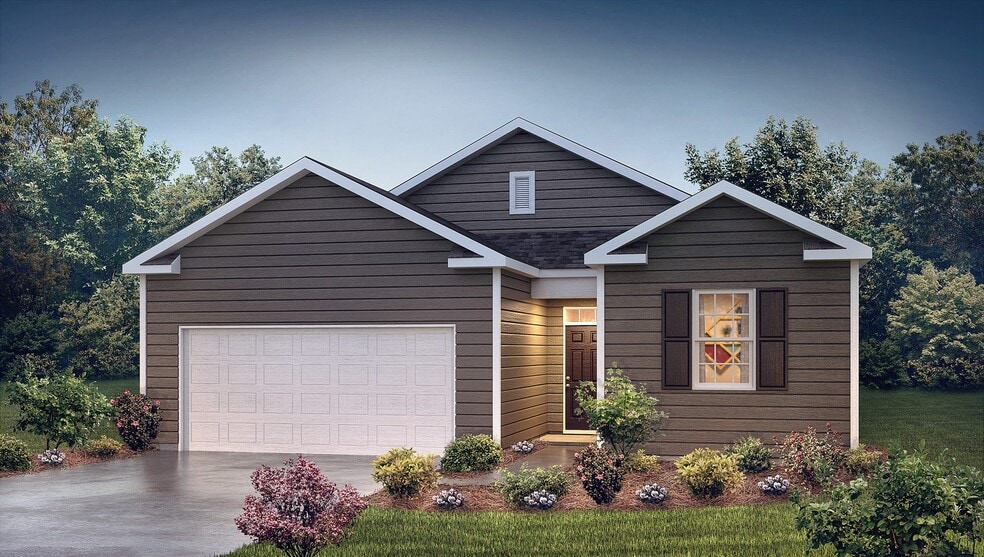
Estimated payment starting at $1,892/month
Highlights
- New Construction
- Great Room
- Stainless Steel Appliances
- Seneca High School Rated A-
- Granite Countertops
- White Kitchen Cabinets
About This Floor Plan
The Macon is one of our ranch plans featured at Cascade Point in Macon, South Carolina offering 3 modern elevations. This ranch home offers three bedrooms, two bathrooms, and a two-car garage with 1,343 square feet. The moment you step inside, a foyer welcomes you into the heart of the home. The open concept seamlessly blends the main living areas, creating an ambiance of spaciousness and connectivity. The chef’s kitchen is equipped with stainless steel appliances, custom cabinetry, granite countertops, and a breakfast bar, perfect for cooking and casual dining. Adjacent to the large great room is the primary suite which feels like a sanctuary of tranquility, featuring a en-suite bathroom with dual vanities and a walk-in closet. The additional bedrooms offer spaciousness and charm with ample closet space and access to well-appointed bathrooms. Outback is a patio, perfect for outdoor entertaining or enjoying beautiful weather. With its thoughtful design, spacious layout, and modern conveniences, the Macon is the perfect place to call home.
Sales Office
| Monday - Thursday |
10:00 AM - 5:00 PM
|
| Friday |
12:00 PM - 5:00 PM
|
| Saturday |
10:00 AM - 5:00 PM
|
| Sunday |
1:00 PM - 5:00 PM
|
Home Details
Home Type
- Single Family
Parking
- 2 Car Attached Garage
- Front Facing Garage
Home Design
- New Construction
Interior Spaces
- 1,343 Sq Ft Home
- 1-Story Property
- Formal Entry
- Great Room
- Combination Kitchen and Dining Room
Kitchen
- Eat-In Kitchen
- Breakfast Bar
- Dishwasher
- Stainless Steel Appliances
- Granite Countertops
- White Kitchen Cabinets
Bedrooms and Bathrooms
- 3 Bedrooms
- Walk-In Closet
- 2 Full Bathrooms
- Primary bathroom on main floor
- Dual Vanity Sinks in Primary Bathroom
- Bathtub
- Walk-in Shower
Laundry
- Laundry Room
- Laundry on main level
Outdoor Features
- Patio
- Front Porch
Map
Other Plans in Cascade Point
About the Builder
- Cascade Point
- Garrison Farms
- 4 Fiddlers Way
- 7 Fiddlers Way
- 5 Fiddlers Way
- Lot 7 Fiddlers Way
- Seneca Falls
- 401 Mormon Church Rd
- 704 Mitchell Dr
- Cross Creek Golf Club - Cross Creek Country Club
- 340 Code Cir
- 534 E South 5th St
- 530 E South 5th St
- 609 S Cherry St
- 403 E South 4th St
- TBD - Lots A&B Grey Fox Ln
- TBD - Lot B Grey Fox Ln
- TBD - Lot A Grey Fox Ln
- 536 E South 5th St
- 000 Dobson Cove Dr






