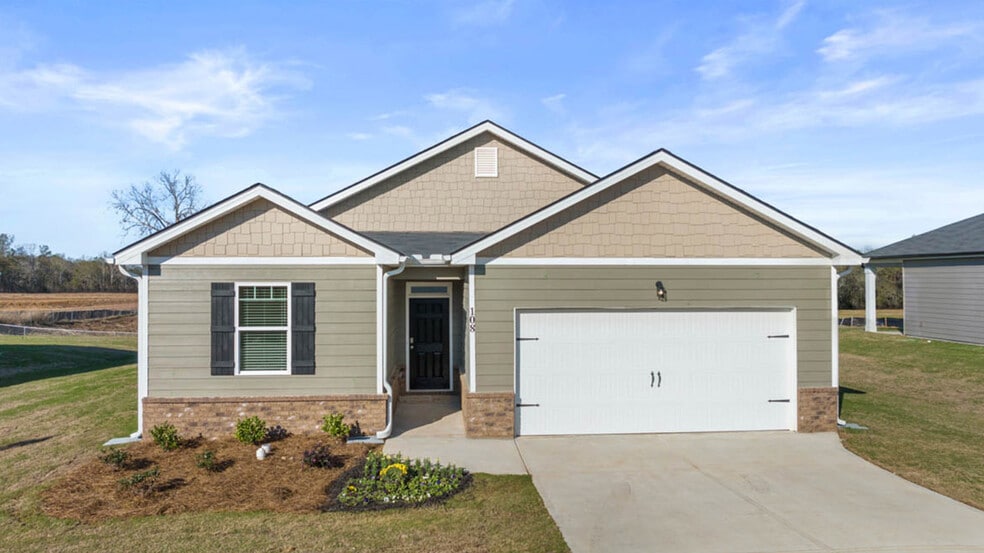
Estimated payment starting at $2,207/month
Highlights
- Community Cabanas
- Primary Bedroom Suite
- Granite Countertops
- New Construction
- Great Room
- Lawn
About This Floor Plan
The Macon floorplan at Poplar Preserve is a 3 bedroom, 2 bath single level home covering 1,343 sq. ft. The 2-car garage ensures plenty of space for vehicles and storage. Enjoy single level living that is both beautiful and functional. Open the door to this cozy ranch design and you’ll find two private bedrooms, each with ample closets, and a shared hall bath. A convenient laundry room is just off the passage so you can fluff and fold with ease. Beyond the foyer is a central kitchen that includes sleek cabinetry, stainless steel appliances and granite countertops for a contemporary feel. Open to the family room, there is also space for a casual dining area so everyone stays connected while entertaining and hosting the holidays. Located at the back of the home is the private bedroom suite featuring a spacious closet and adjoining bath with dual vanities and a separate shower. And you will never be too far from home with Home Is Connected. Your new home is built with an industry leading suite of smart home products that keep you connected with the people and place you value most. Photos used for illustrative purposes and do not depict actual home.
Sales Office
| Monday |
10:00 AM - 5:00 PM
|
| Tuesday |
10:00 AM - 5:00 PM
|
| Wednesday |
10:00 AM - 5:00 PM
|
| Thursday |
10:00 AM - 5:00 PM
|
| Friday |
10:00 AM - 5:00 PM
|
| Saturday |
10:00 AM - 5:00 PM
|
| Sunday |
12:00 PM - 5:00 PM
|
Home Details
Home Type
- Single Family
Parking
- 2 Car Attached Garage
- Front Facing Garage
Home Design
- New Construction
Interior Spaces
- 1-Story Property
- Smart Doorbell
- Great Room
- Family or Dining Combination
- Luxury Vinyl Plank Tile Flooring
Kitchen
- Built-In Microwave
- ENERGY STAR Qualified Refrigerator
- Dishwasher
- Stainless Steel Appliances
- Smart Appliances
- Kitchen Island
- Granite Countertops
- Flat Panel Kitchen Cabinets
- Disposal
- Kitchen Fixtures
Bedrooms and Bathrooms
- 3 Bedrooms
- Primary Bedroom Suite
- Walk-In Closet
- 2 Full Bathrooms
- Primary bathroom on main floor
- Granite Bathroom Countertops
- Dual Vanity Sinks in Primary Bathroom
- Bathroom Fixtures
- Bathtub with Shower
- Walk-in Shower
Laundry
- Laundry Room
- Laundry on main level
- Washer and Dryer Hookup
Home Security
- Smart Lights or Controls
- Smart Thermostat
Utilities
- Central Heating and Cooling System
- Programmable Thermostat
- Smart Home Wiring
Additional Features
- No Interior Steps
- Covered Patio or Porch
- Lawn
Community Details
Overview
- Property has a Home Owners Association
Recreation
- Community Playground
- Community Cabanas
- Community Pool
- Zero Entry Pool
- Tot Lot
Map
Other Plans in Poplar Preserve
About the Builder
- Poplar Preserve
- 9 Woodbrook Trail
- 88 White Spruce Way
- 252 Lauritsen Way
- 224 Lauritsen Way
- 233 Lauritsen Way
- 205 Lauritsen Way
- 237 Lauritsen Way
- 201 Lauritsen Way
- 0 Susie Place Unit 10567588
- 51 Burke Rd
- 49 Leverett Dr
- 305 Daybreak Ln
- Daybreak
- 0 Bent Tree Ct Unit 24923749
- 0 Bent Tree Ct Unit LOT A-20 10611800
- 23 Cobalt Ln Unit 75
- 35 Cobalt Ln
- 35 Cobalt Ln Unit 81
- 37 Cobalt Ln Unit 82
