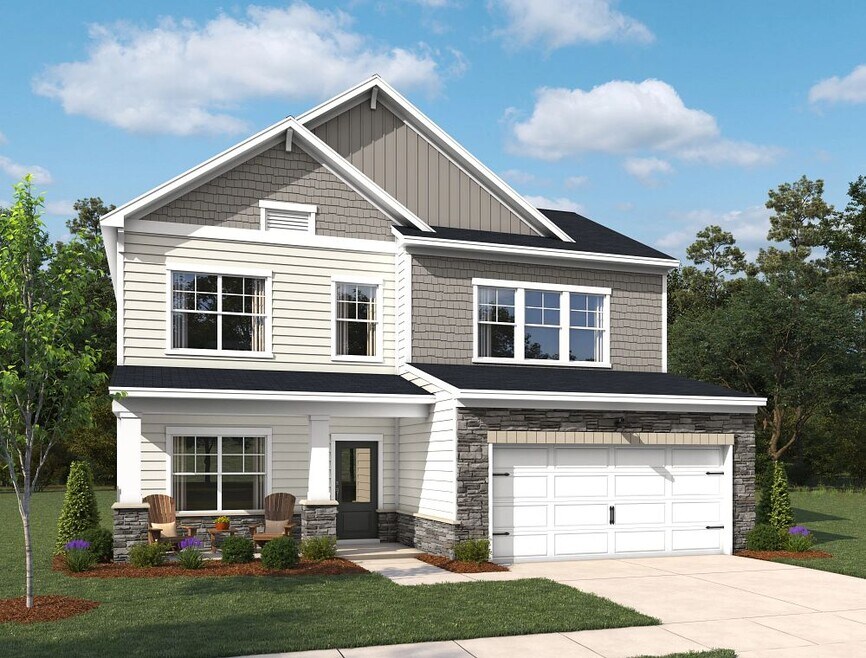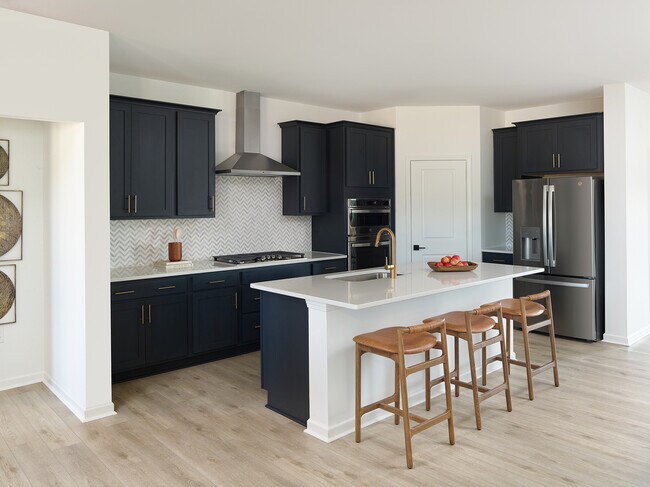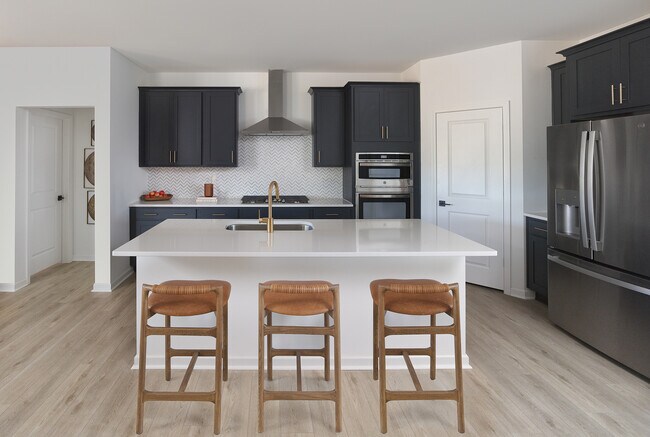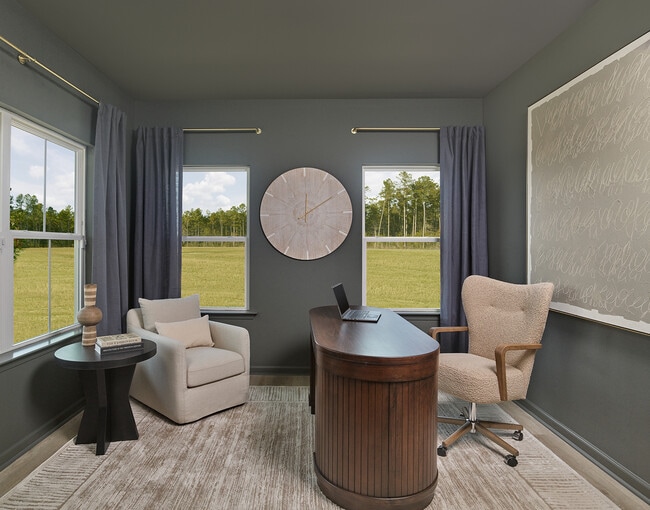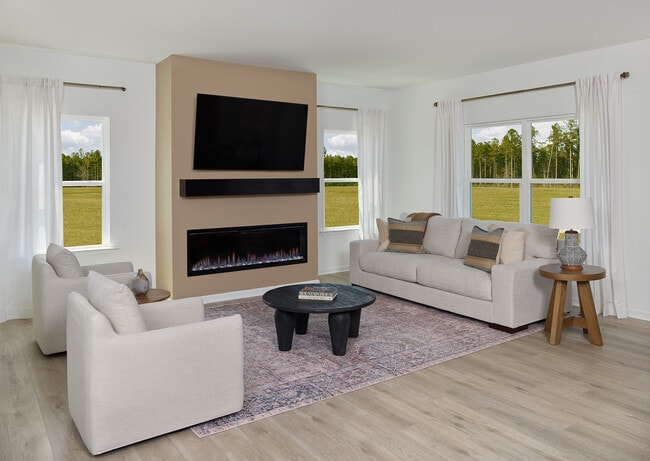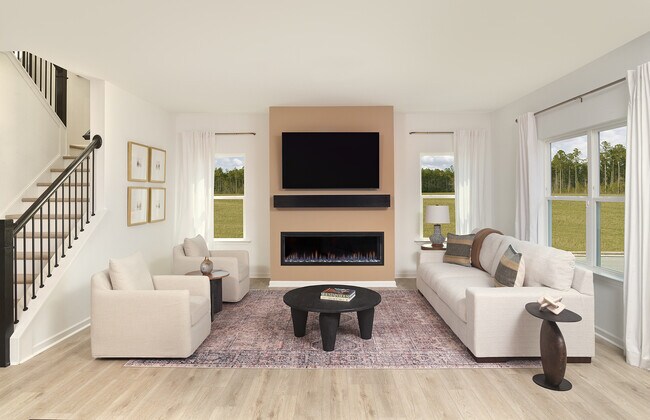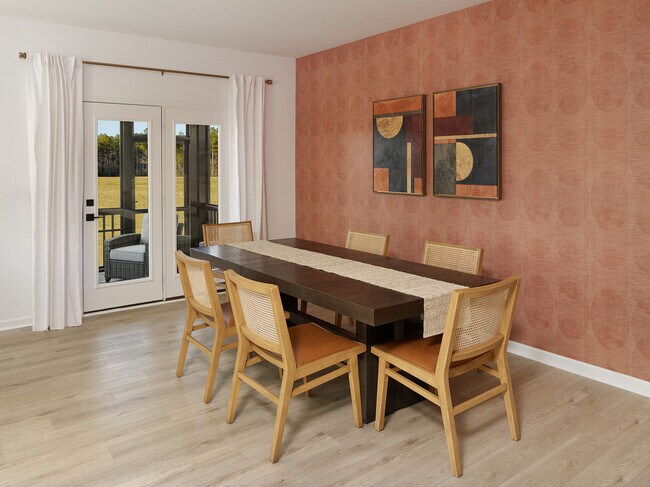
Estimated payment starting at $3,025/month
Highlights
- Fitness Center
- Clubhouse
- Community Pool
- New Construction
- No HOA
- Breakfast Area or Nook
About This Floor Plan
The Macon is a spacious and flexible two-story home offering 2,557 square feet of thoughtfully designed living space. With four bedrooms, two and a half baths, and a layout that accommodates a variety of needs, this home offers both comfort and convenience.The main floor features a large, open-concept kitchen, dining area, and family room, perfect for everyday living and entertaining. A spacious island offers additional prep space and seating, while ample cabinetry and natural light make the space warm and inviting. Just off the foyer, a versatile flex room can be used as a study, formal dining room, or additional living area depending on your lifestyle. The first-floor primary suite provides a quiet retreat, complete with a walk-in closet and a private bath with dual vanities and a walk-in shower.Upstairs, three secondary bedrooms surround a central loft space that can serve as a media room, homework station, or playroom. Two of the secondary bedrooms feature walk-in closets, offering additional storage and organization.With a two-car garage, smart storage solutions, and flexible living spaces throughout, the Macon is a well-balanced home designed for how you live each day.
Sales Office
All tours are by appointment only. Please contact sales office to schedule.
Home Details
Home Type
- Single Family
HOA Fees
- No Home Owners Association
Parking
- 2 Car Garage
Home Design
- New Construction
Interior Spaces
- 2-Story Property
- Fireplace
- Breakfast Area or Nook
Bedrooms and Bathrooms
- 4 Bedrooms
- Walk-In Closet
Community Details
Recreation
- Fitness Center
- Community Pool
- Park
- Dog Park
- Trails
Additional Features
- Clubhouse
Map
Other Plans in The Point - Palisade at The Point
About the Builder
- The Point - Towns at The Point
- The Point - Palisade at The Point
- The Point - Providence
- The Point - Preserve
- 309 Marvel Dr Unit 147
- 317 Marvel Dr Unit 149
- 500 Contempo Ct Unit 41
- 2886 Quarry Rd Unit 161
- 3208 Quarry Rd
- 520 Contempo Ct Unit 36
- 717 Compeer Way Unit 34
- 2856 Quarry Rd Unit 170
- 716 Compeer Way Unit 25
- 1245 Solace Way
- 1244 Solace Way
- 1213 Solace Way
- The Point
- 128 Rolesville Ridge Dr
- 130 Rolesville Ridge Dr
- 132 Rolesville Ridge Dr
