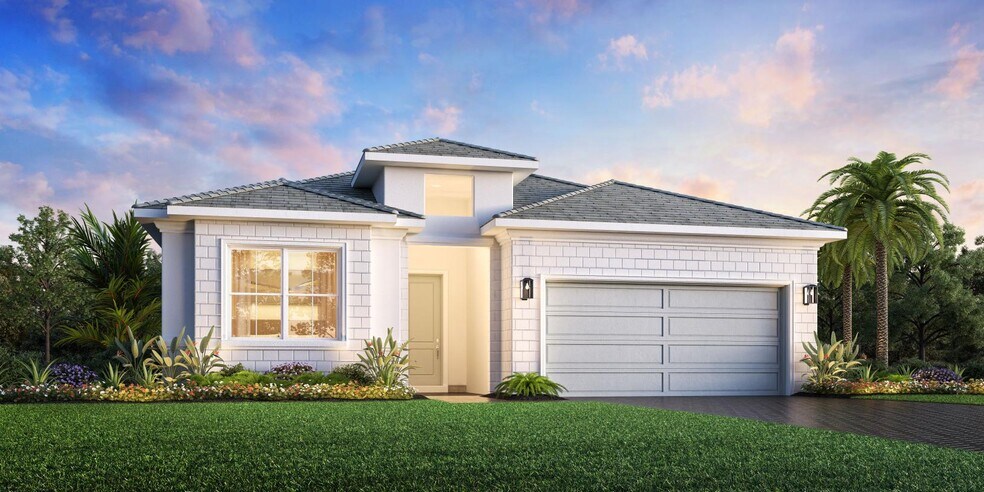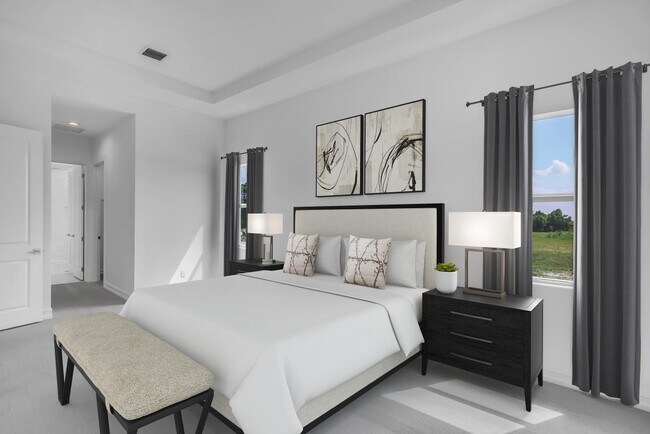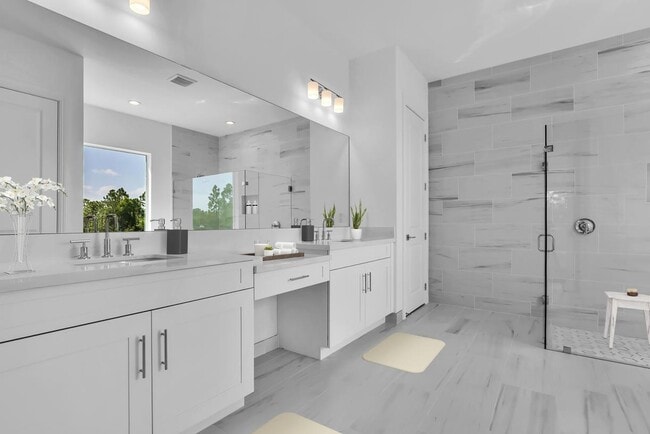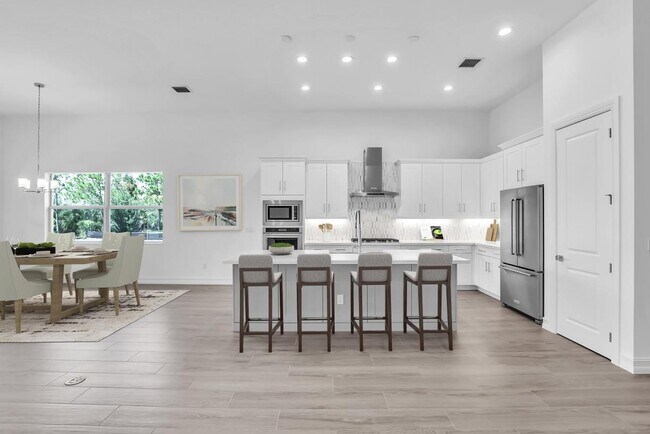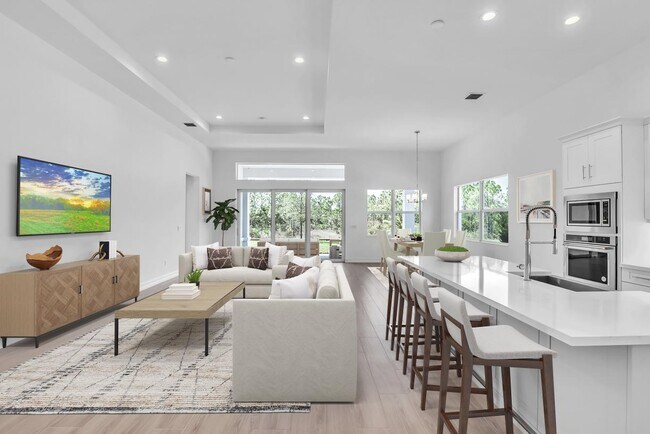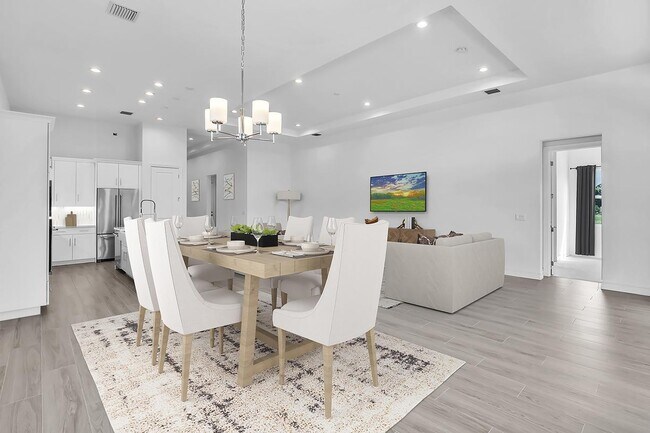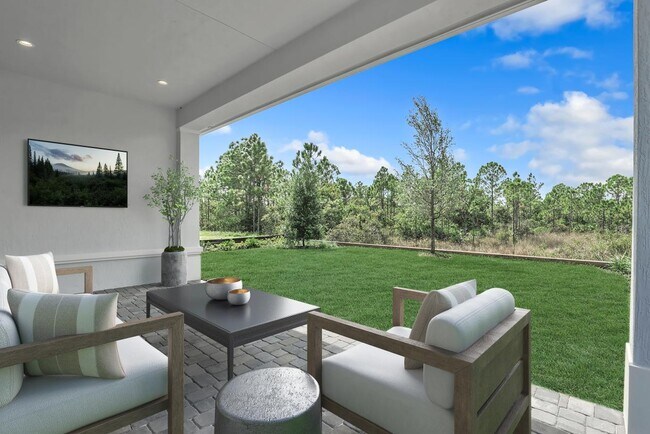
Port Saint Lucie, FL 34984
Estimated payment starting at $3,759/month
Highlights
- Golf Club
- Community Boat Launch
- Fitness Center
- Morningside Elementary School Rated 9+
- Country Club
- Yoga or Pilates Studio
About This Floor Plan
The elegant Madeleine is defined by luxury appointments and versatile living spaces. An extended foyer hallway flows into the stunning great room with coffered ceiling, presenting views of the casual dining area and the expansive covered lanai beyond. Enhanced by a central island with breakfast bar, the expertly designed kitchen is complemented by wraparound counter and cabinet space as well as a roomy pantry. A lovely coffered ceiling highlights the gracious primary bedroom suite, featuring dual walk-in closets and a spa-like primary bath complete with dual vanities, large soaking tub, luxe shower, linen storage, and a private water closet. Spacious secondary bedrooms offer ample closet space as well as a shared hall bath. Secluded off the foyer is a sizable office, with additional highlights including a convenient powder room, centrally located laundry, and plenty of storage throughout.
Builder Incentives
Take advantage of limited-time incentives on select homes during Toll Brothers Holiday Savings Event, 11/8-11/30/25.* Choose from a wide selection of move-in ready homes, homes nearing completion, or home designs ready to be built for you.
Sales Office
| Monday |
12:00 PM - 6:00 PM
|
| Tuesday - Saturday |
10:00 AM - 6:00 PM
|
| Sunday |
11:00 AM - 6:00 PM
|
Home Details
Home Type
- Single Family
Parking
- 2 Car Attached Garage
- Front Facing Garage
Home Design
- New Construction
Interior Spaces
- 1-Story Property
- Coffered Ceiling
- Formal Entry
- Great Room
- Dining Room
- Open Floorplan
- Home Office
- Screened Porch
- Laundry Room
Kitchen
- Breakfast Bar
- Walk-In Pantry
- Kitchen Island
Bedrooms and Bathrooms
- 3 Bedrooms
- Primary Bedroom Suite
- Dual Closets
- Walk-In Closet
- Powder Room
- Split Vanities
- Private Water Closet
- Freestanding Bathtub
- Soaking Tub
- Bathtub with Shower
- Walk-in Shower
Outdoor Features
- Screened Patio
- Lanai
Community Details
Amenities
- Community Fire Pit
- Outdoor Fireplace
- Restaurant
- Clubhouse
- Billiard Room
- Event Center
- Meeting Room
- Party Room
- Card Room
Recreation
- Community Boat Launch
- Golf Club
- Golf Course Community
- Golf Membership
- Country Club
- Yoga or Pilates Studio
- Tennis Courts
- Pickleball Courts
- Bocce Ball Court
- Tennis Club
- Fitness Center
- Locker Room
- Lap or Exercise Community Pool
- Putting Green
- Trails
Additional Features
- Views Throughout Community
- Gated Community
Map
Other Plans in Toll Brothers at Tesoro Club
About the Builder
- Toll Brothers at Tesoro Club
- 170 Palma St
- 146 Palma St
- 219 Calmo Cir
- 149 SE Tramonto St
- 138 SE Tramonto St
- 137 SE Tramonto St
- Veranda Preserve - The Grand East
- Tesoro Club
- 13693 SE Maple Cay Rd
- 155 SE Bella Strano
- 103 SE Santa Gardenia
- 116 SE Rio Palermo
- 120 SE Santa Gardenia
- 0 SE Bella Strano
- 227 SE Bella Strano
- Tesoro Club
- Veranda Preserve - The Isles East
- Tesoro Club - Tesoro Signature
- 152 SE Santa Gardenia
