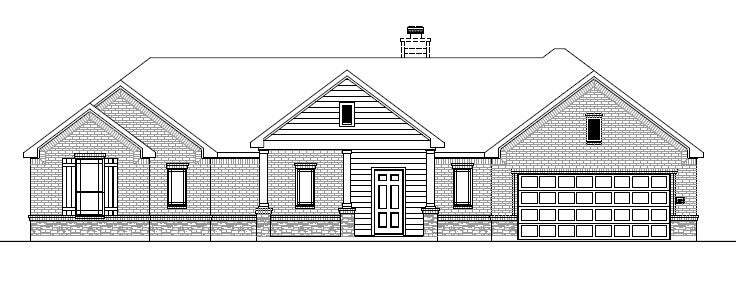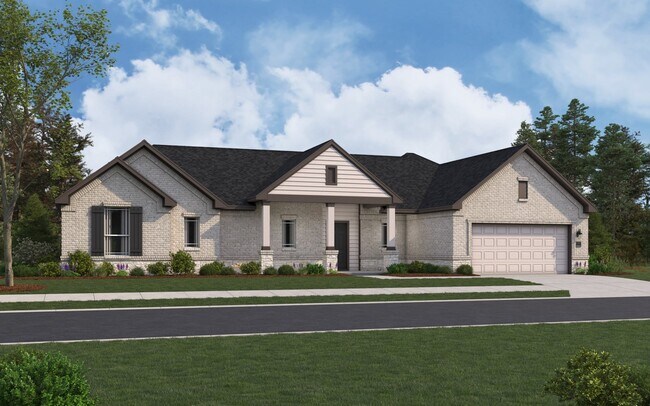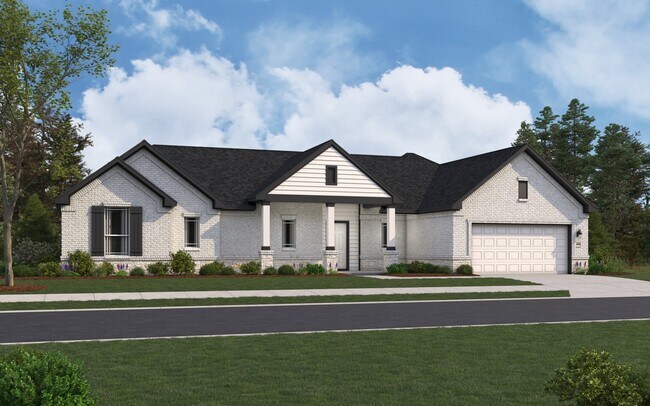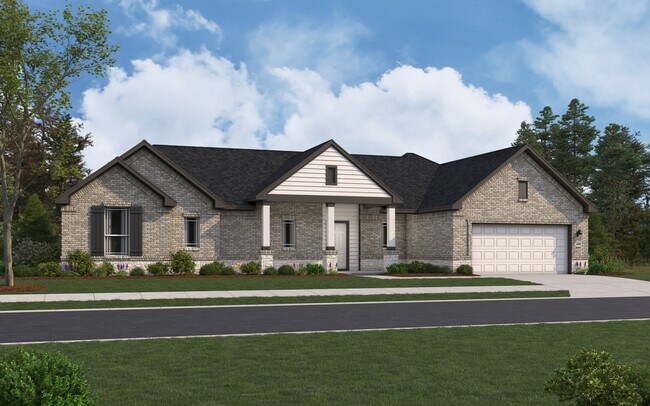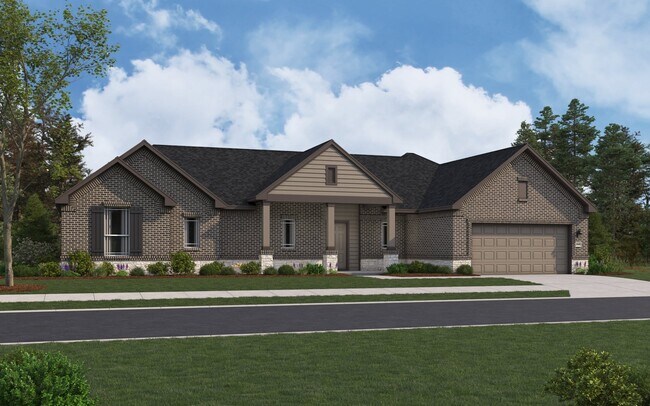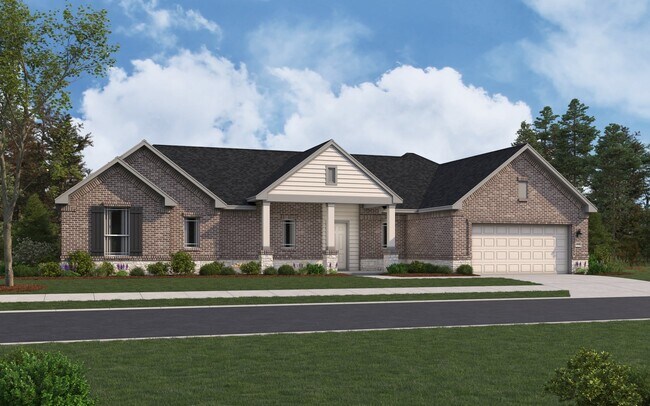Estimated payment starting at $3,470/month
3
Beds
2
Baths
2,121
Sq Ft
$257
Price per Sq Ft
Highlights
- New Construction
- Recreation Room
- Breakfast Area or Nook
- Needville Elementary School Rated A-
- Vaulted Ceiling
- Walk-In Pantry
About This Floor Plan
This home is located at Madison Plan, Needville, TX 77461 and is currently priced at $544,222, approximately $256 per square foot. Madison Plan is a home located in Fort Bend County with nearby schools including Needville Elementary School, Needville Junior High School, and Needville Middle School.
Sales Office
Hours
| Monday - Saturday |
10:00 AM - 6:00 PM
|
| Sunday |
12:00 PM - 5:00 PM
|
Office Address
11034 Moon Light Dr
Needville, TX 77461
Driving Directions
Home Details
Home Type
- Single Family
HOA Fees
- $58 Monthly HOA Fees
Parking
- 2 Car Attached Garage
- Front Facing Garage
Home Design
- New Construction
Interior Spaces
- 1-Story Property
- Vaulted Ceiling
- Recreation Room
Kitchen
- Breakfast Area or Nook
- Walk-In Pantry
- Kitchen Island
Bedrooms and Bathrooms
- 3 Bedrooms
- Walk-In Closet
- 2 Full Bathrooms
- Primary bathroom on main floor
- Dual Vanity Sinks in Primary Bathroom
- Private Water Closet
Laundry
- Laundry Room
- Laundry on main level
Outdoor Features
- Porch
Map
About the Builder
First America Homes, a private Houston based homebuilder and a Division of The Signorelli Company, was established in 2010. First America Homes builds beautiful new homes within a variety of communities in the Greater Houston Area. They believe in incorporating accents normally found only in custom homes into every home they build. First America Homes builds new homes with a focus on quality and value while keeping in mind what’s most important to our customers.
Although vision and creativity are skills they depend on, The First America Homes Team is what makes the difference. Comprised of knowledgeable industry experts, their team understands the families living in their homes are the most important ingredients for their success.
Nearby Homes
- Blue Jay's Landing
- 11018 Moon Light Dr
- Blue Jay's Landing
- 11127 Moon Light Dr
- 0 Jeske Rd Unit 44835741
- 10853 Padon Rd
- Harvest Pointe
- Harvest Pointe
- 0 Oberrender Rd Unit 86491806
- 14234 Hay Meadow Ln
- 3118 Violet St
- 2811 School St
- 10010 Texas 36
- 8903 Charity St
- 2519 Richmond St
- 8231 Charity St
- 000 Tolbert St
- 00 Tolbert St
- 0 Farm To Market Road 1236
- 14120 Farm To Market Road 1236

