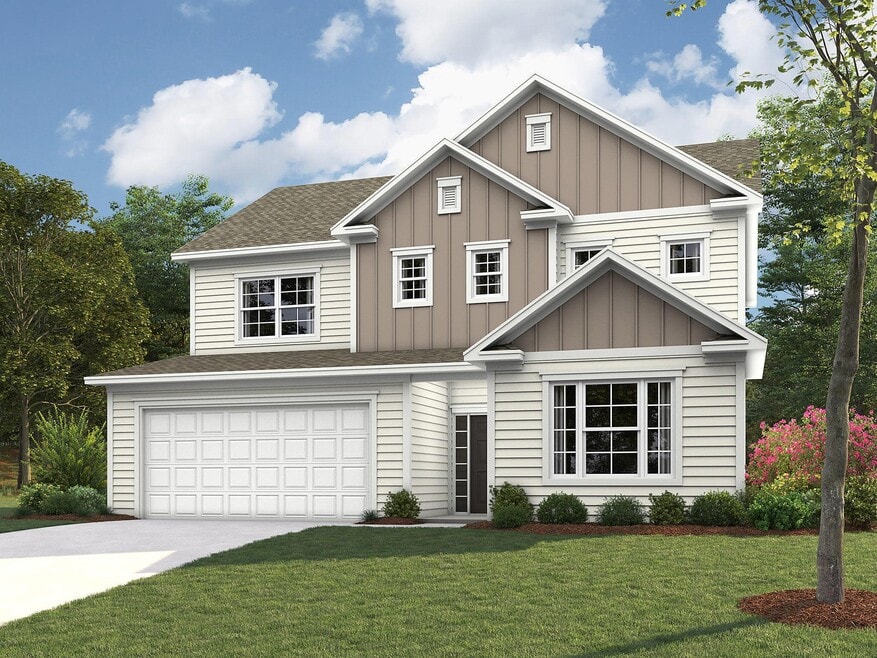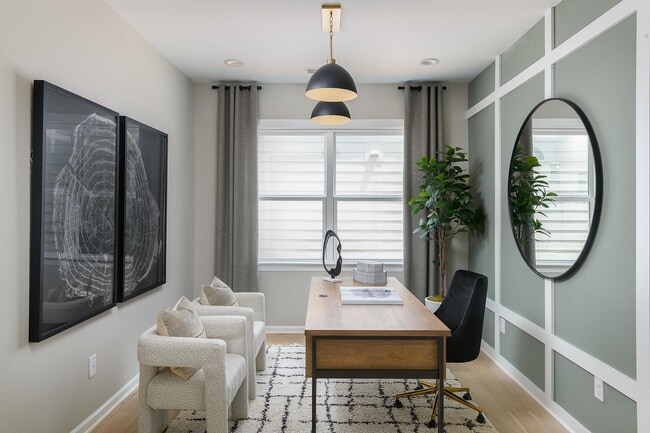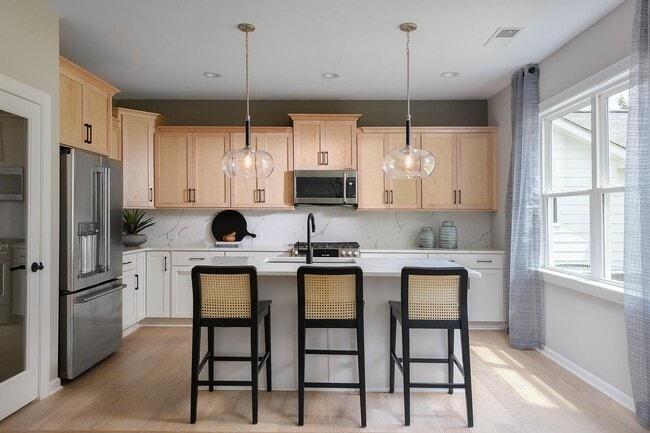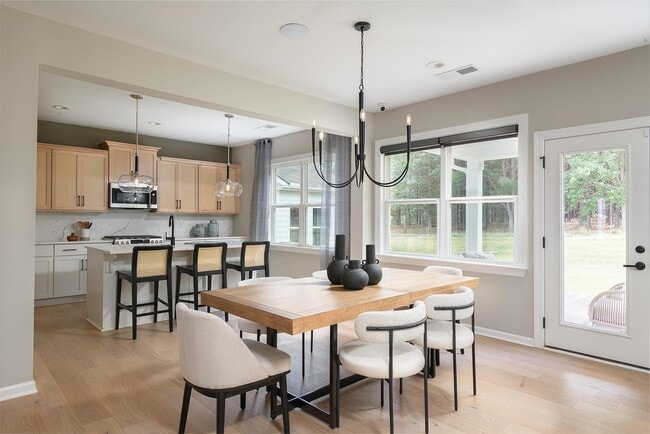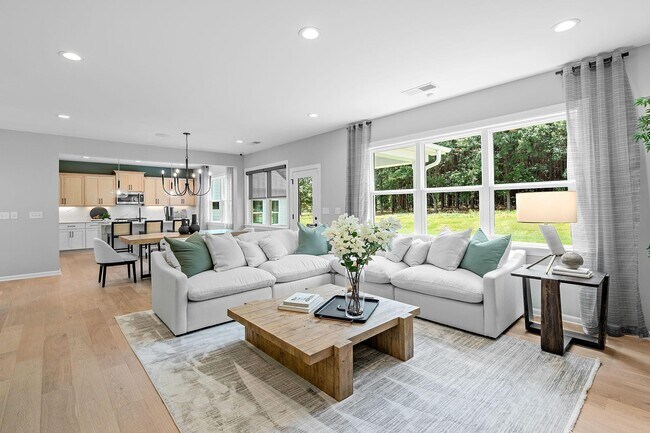
Estimated payment starting at $2,737/month
Highlights
- New Construction
- Vaulted Ceiling
- Mud Room
- Panel Refrigerator
- Loft
- Community Pool
About This Floor Plan
A smart use of space means the Madison plan provides plenty of options for a family to spread out in, from the loft and flex room, to the 4 bedrooms. Off the foyer is a guest bedroom with vaulted ceiling, and a Flex room where you can add French doors for a private space. Add a drop zone in the Mudroom for every day convenience. The kitchen includes a pantry closet and island, plus an L-shaped layout. The whole back of the home is a large, open layout, with the kitchen, dining and family room flowing together. The rear patio can be changed to a covered porch as well. Upstairs, a spacious loft greets you at the top of the steps. 2 bedrooms share a bathroom, plus there is a laundry room and the Premier Suite. This space enjoys two walk-in closets, a large shower, dual sinks, and a water closet. *The garage bumpout option is not available in this community. Tour our Madison model home at Camellia Gardens in Harrisburg.
Builder Incentives
Save up to $25,000 in design studio options, and receive up to $5,000 towards closing costs when you use a preferred lender. OR on home # 155 lock in a 2-1 rate buydown; 3.99% in YR 1: 4.99% YR 2: 5.99% YR 3–30. Conditions apply.
Sales Office
| Monday |
1:00 PM - 6:00 PM
|
| Tuesday |
11:00 AM - 6:00 PM
|
| Wednesday |
11:00 AM - 6:00 PM
|
| Thursday |
11:00 AM - 6:00 PM
|
| Friday |
11:00 AM - 6:00 PM
|
| Saturday |
11:00 AM - 6:00 PM
|
| Sunday |
1:00 PM - 6:00 PM
|
Home Details
Home Type
- Single Family
HOA Fees
- $75 Monthly HOA Fees
Parking
- 2 Car Attached Garage
- Front Facing Garage
Home Design
- New Construction
Interior Spaces
- 2-Story Property
- Vaulted Ceiling
- Mud Room
- Loft
- Flex Room
Kitchen
- Oven
- Range Hood
- Panel Refrigerator
- Stainless Steel Appliances
- Kitchen Island
Bedrooms and Bathrooms
- 4 Bedrooms
- Walk-In Closet
- 3 Full Bathrooms
- Dual Vanity Sinks in Primary Bathroom
- Private Water Closet
Outdoor Features
- Patio
Community Details
Overview
- Association fees include ground maintenance
Recreation
- Community Playground
- Community Pool
- Tot Lot
- Trails
Map
Other Plans in Camber Woods
About the Builder
- Camber Woods - Second-Floor Premier Suite
- Camber Woods - First-Floor Premier Suite
- 2387 Trundle Dr Unit CWO0155
- 1306 Knob Creek Dr Unit 415
- 1320 Knob Creek Dr
- 1651 Carolina Cir
- 1645 Carolina Cir
- 1425 Knob Creek Dr
- 1353 Knob Creek Dr
- Robinson Oaks
- 1345 Knob Creek Dr
- 1776 Gastonia
- 1618 Heatherloch Dr
- Avalon
- 3089 Founding Fathers Dr
- 3069 Founding Fathers Dr
- 3716 Sand Wedge Dr
- Cramer Estates
- 3757 Stoneycreek Ct
- 400 E Club Dr
