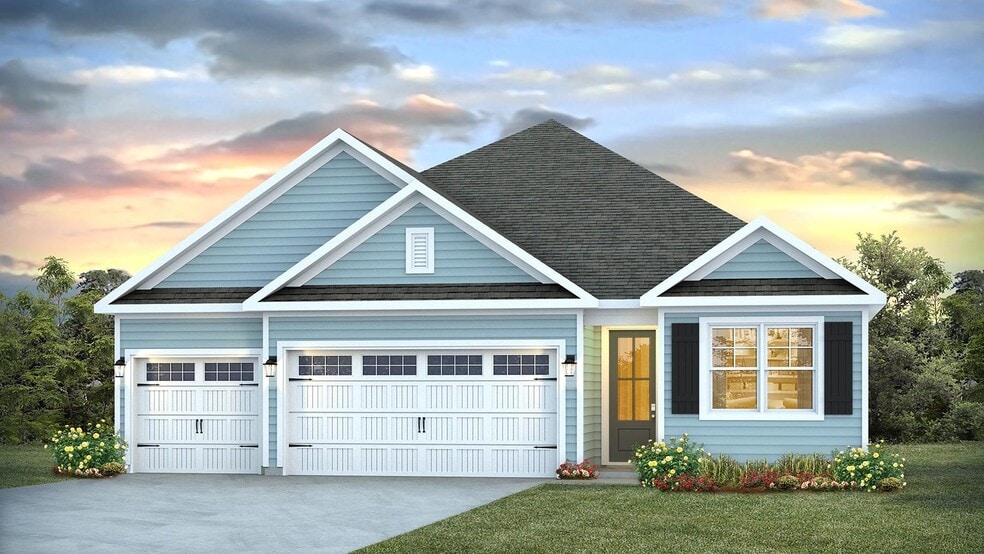
Navassa, NC 28451
Estimated payment starting at $2,527/month
Highlights
- Fitness Center
- Primary Bedroom Suite
- Lawn
- New Construction
- Clubhouse
- No HOA
About This Floor Plan
The Madison floorplan truly has it all — three-car garage, the spacious first floor features three bedrooms, including a guest ensuite, a flex room with elegant French doors. Inside you will find 3 bedrooms, 3 baths and 1,941 square feet of living space. Enjoy coastal living at its best with a screened-in covered porch just off the open-concept kitchen, dining, and living areas — perfect for relaxing or entertaining. The kitchen boasts stainless steel appliances, a walk-in pantry, and a generous island that flows seamlessly into the main living area. Durable luxury vinyl plank flooring runs throughout the first floor, designed to handle your beach days year-round. Your primary suite features a 5-foot tiled shower with a frameless glass door and dual vanities for a touch of everyday luxury. In every bedroom you’ll have carpeted floors and a closet in each room. Whether these rooms become bedrooms, office spaces, or other bonus rooms, there is sure to be comfort. Every home includes our Smart Home package with a 7'' touchscreen panel that connects your video doorbell, digital front lock, z-wave thermostat, and porch light—all controllable remotely from your smartphone. From the pavilion, swimming pool, hot tub, fire pits, sport court, sand volleyball and recreation field, Cedar Hill Landing has everything you need to live your best life. The future community amenities will serve as a hub for events and social gatherings, fostering a strong sense of community among residents. Come see us today and make Cedar Hill Landing your new home!
Sales Office
| Monday - Saturday |
9:30 AM - 5:00 PM
|
| Sunday |
12:00 PM - 5:00 PM
|
Home Details
Home Type
- Single Family
Parking
- 3 Car Attached Garage
- Front Facing Garage
Home Design
- New Construction
Interior Spaces
- 1,941 Sq Ft Home
- 1-Story Property
- Ceiling Fan
- Living Room
- Dining Area
- Luxury Vinyl Plank Tile Flooring
Kitchen
- Breakfast Bar
- Dishwasher
- Kitchen Island
- White Kitchen Cabinets
Bedrooms and Bathrooms
- 4 Bedrooms
- Primary Bedroom Suite
- Walk-In Closet
- 3 Full Bathrooms
- Dual Vanity Sinks in Primary Bathroom
- Private Water Closet
- Bathtub with Shower
- Walk-in Shower
Laundry
- Laundry Room
- Laundry on main level
Utilities
- Central Heating and Cooling System
- Wi-Fi Available
- Cable TV Available
Additional Features
- Covered Patio or Porch
- Lawn
Community Details
Overview
- No Home Owners Association
Amenities
- Community Fire Pit
- Community Barbecue Grill
- Clubhouse
Recreation
- Community Playground
- Fitness Center
- Community Pool
- Event Lawn
- Hiking Trails
- Trails
Map
Other Plans in Cedar Hill Landing
About the Builder
- Cedar Hill Landing
- Coastal Haven - Townhomes
- Coastal Haven
- 0 Cedar Hill Rd NE Unit 100524464
- 0 Cedar Hill Rd NE Unit 100394146
- Lakes at Riverbend - Ranches
- Lakes at Riverbend - Single Family Homes
- Lakes at Riverbend - Townhomes
- The Bluffs on the Cape Fear - Bluffs on the Cape Fear
- 3705 Little Berry Place NE
- 3347 Mount Misery Rd NE
- 0 Mount Misery Rd NE
- 3808 Silver Melon Rd NE
- 3481 Belle Meade NE
- 3997 Bay Colony Rd NE
- 3672 Rivergate Way NE
- 9011 River Glenn Loop NE
- 4063 Bay Colony Rd NE
- 3906 Bay Colony Rd NE
- 3642 Rivergate Way NE






