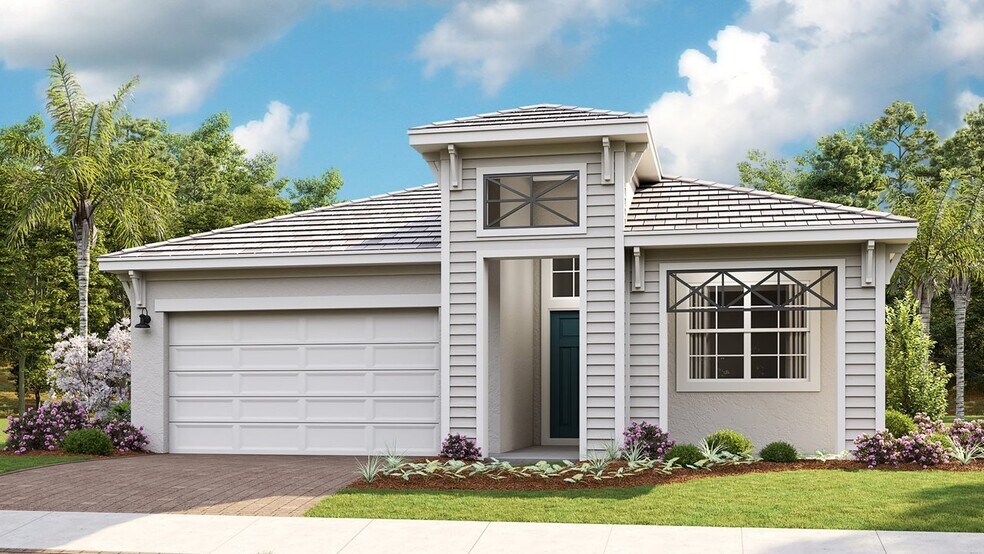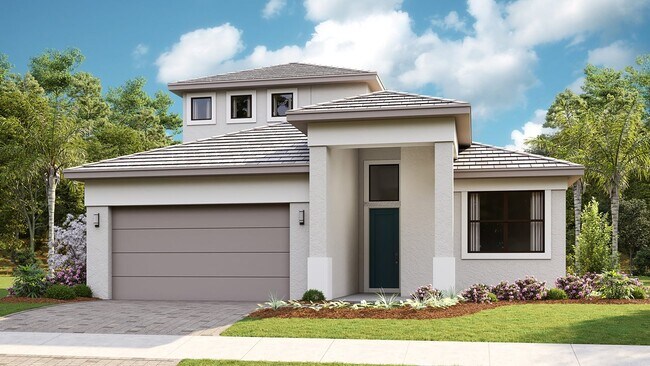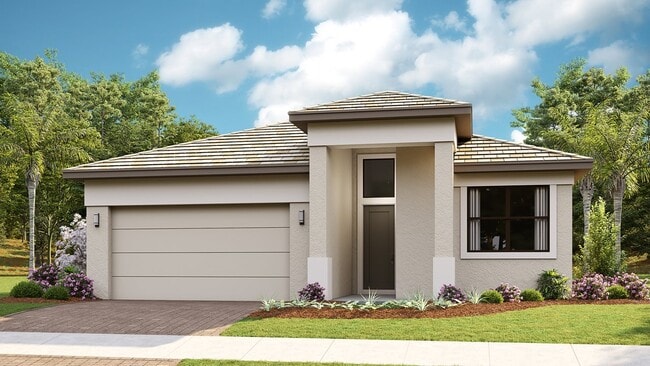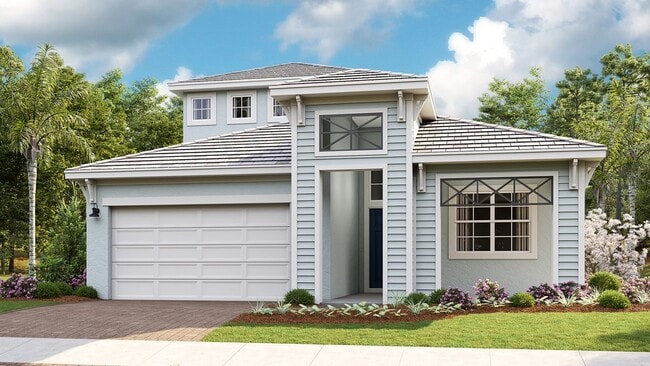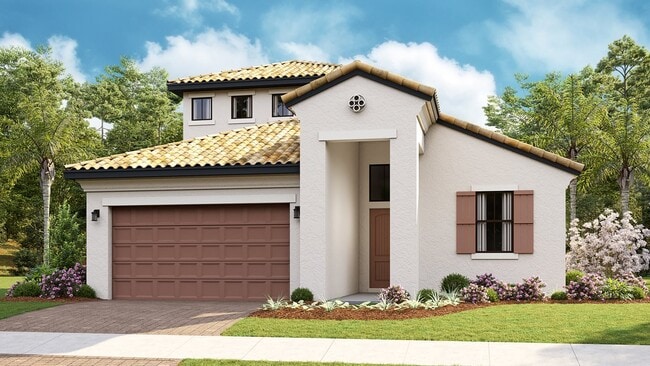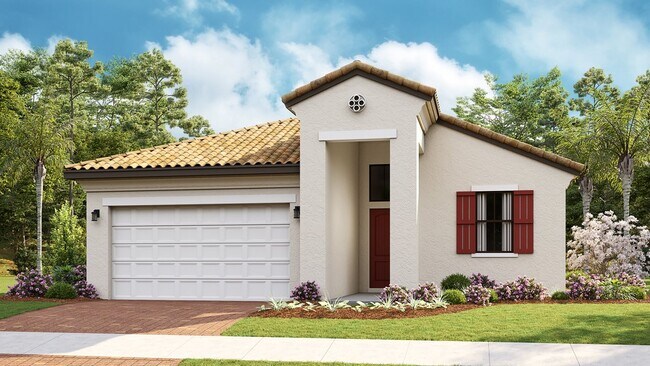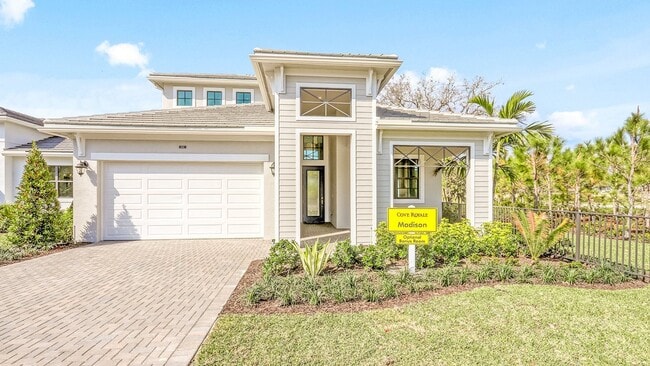
Stuart, FL 34997
Estimated payment starting at $4,638/month
Highlights
- Community Cabanas
- Primary Bedroom Suite
- Pond in Community
- New Construction
- Attic
- Lanai
About This Floor Plan
Madison Model | Cove Royale | Kolter Homes
Flexibility is core to the layout this one-story, 3-Bedroom home. The centrally located island Kitchen anchors the Madison, and the Great Room, Dining area and Flex space can serve both casual and formal living. One example is to utilize the Flex space as a formal Dining Room, allowing you to expand the Great Room and use the Dining area for cards, games or billiards.
The secondary bedrooms are located in the front of the Madison, with the Owner s Suite comfortably tucked off the Great Room in the rear. Highlights of this sanctuary include a tray ceiling, split vanities, and wrap-around Walk-In Closet that gives you the option to add a door from your Closet directly into the Laundry. You can personalize the Madison floorplan with structural options that include three different exterior choices; second-floor Bonus Room variations; Fitness/Study or Bedroom 4 in lieu of Flex; In-Law Suite or second Owner s Suite in lieu of Flex & Bedroom 2; four-foot rear extension of home, and if you're looking for more stow space, add light Attic storage and/or extend the Garage. To learn about all the ways you can have this home built around you, contact a Kolter Homes New Home Guide.
Sales Office
Home Details
Home Type
- Single Family
Lot Details
- Minimum 50 Ft Wide Lot
- Landscaped
- Sprinkler System
- Lawn
HOA Fees
- $357 Monthly HOA Fees
Parking
- 2 Car Attached Garage
- Front Facing Garage
Taxes
- No Special Tax
Home Design
- New Construction
Interior Spaces
- 2,289 Sq Ft Home
- 1-Story Property
- High Ceiling
- Main Level Ceiling Height: 11
- Recessed Lighting
- Great Room
- Open Floorplan
- Dining Area
- Flex Room
- Sentricon Termite Elimination System
- Attic
Kitchen
- Eat-In Kitchen
- Breakfast Bar
- Walk-In Pantry
- ENERGY STAR Qualified Refrigerator
- ENERGY STAR Qualified Dishwasher
- Dishwasher
- Kitchen Island
- Solid Wood Cabinet
- Disposal
Flooring
- Carpet
- Tile
Bedrooms and Bathrooms
- 3-4 Bedrooms
- Primary Bedroom Suite
- Walk-In Closet
- 3 Full Bathrooms
- Primary bathroom on main floor
- Split Vanities
- Dual Vanity Sinks in Primary Bathroom
- Private Water Closet
- Bathtub with Shower
- Walk-in Shower
Laundry
- Laundry Room
- Laundry on main level
- Washer and Dryer
- ENERGY STAR Qualified Washer
- Sink Near Laundry
Outdoor Features
- Lanai
Utilities
- Central Heating and Cooling System
- SEER Rated 13-15 Air Conditioning Units
- SEER Rated 14+ Air Conditioning Units
- Programmable Thermostat
- High Speed Internet
- Cable TV Available
Community Details
Overview
- Association fees include lawn maintenance, ground maintenance
- Pond in Community
Recreation
- Community Cabanas
- Community Pool
Map
Other Plans in Cove Royale - Carson Collection
About the Builder
- Cove Royale - Carson Collection
- The Cove at Park Trace - Carson Collection
- Pepperwood
- Preserves at Park Trace
- 2285 SE Cove Rd
- Salerno Reserve - Single Family
- 1705 SE Darling St
- Salerno Reserve - Townhomes
- 5754 SE Green Ln
- 332 SW Salerno Rd
- 0 S Kanner Hwy Unit R10985904
- Sandpiper Square
- 0 SE Askew Ave
- 2805 SE Carroll St
- 0 SW Blue Water Way Unit F10423075
- 5110 SE Jack Ave
- 5120 SE Jack Ave
- 4910 SE Jack Ave
- 5117 SE Isabelita Ave
- 5346 SE Horizon Ave
