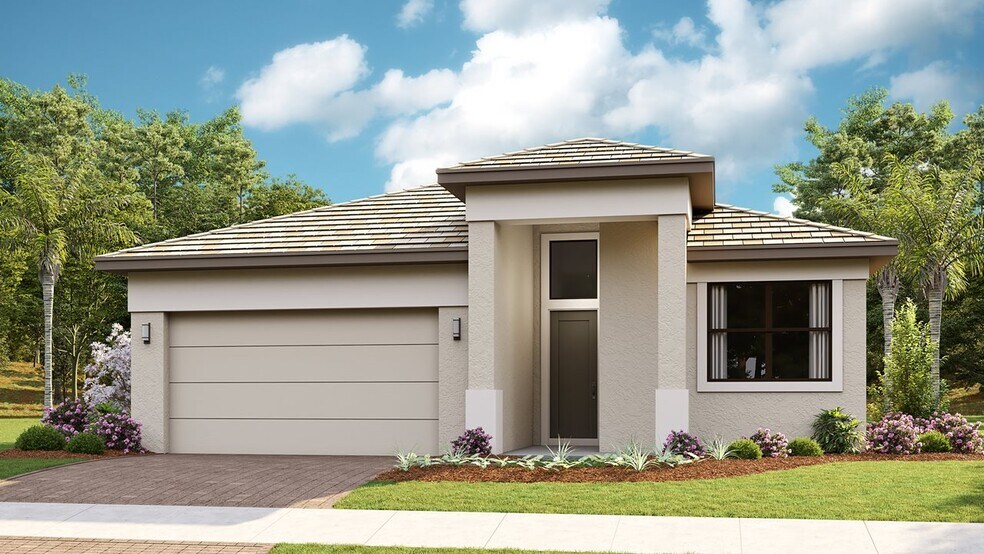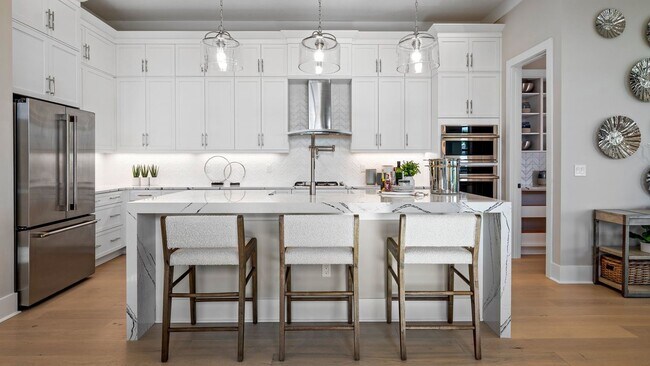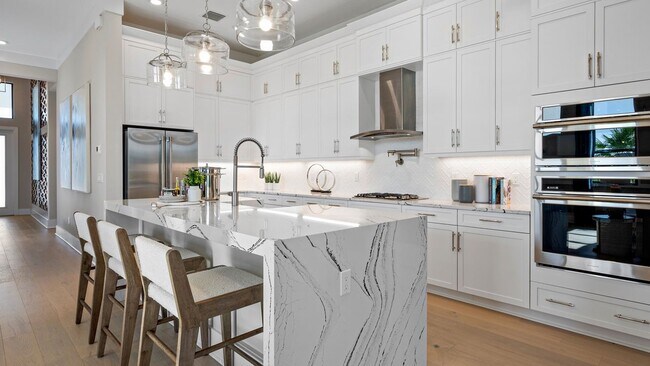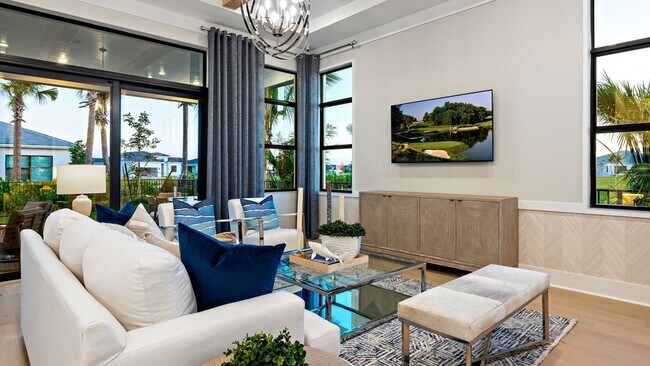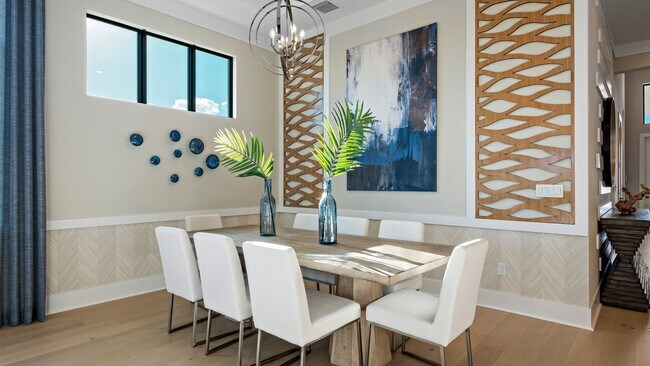
Estimated payment starting at $4,022/month
Highlights
- Fitness Center
- New Construction
- Clubhouse
- Golden Grove Elementary School Rated A-
- Community Lake
- Planned Social Activities
About This Floor Plan
Flexibility is core to the layout this one-story, 3-Bedroom home. The centrally located island Kitchen anchors the Madison, and the Great Room, Dining area and Flex space can serve both casual and formal living. One example is to utilize the Flex space as a formal Dining Room, allowing you to expand the Great Room and use the Dining area for cards, games or billiards.
The secondary bedrooms are located in the front of the Madison, with the Owner s Suite comfortably tucked off the Great Room in the rear. Highlights of this sanctuary include a tray ceiling, split vanities, and wrap-around Walk-In Closet that gives you the option to add a door from your Closet directly into the Laundry. You can personalize the Madison floorplan with structural options that include three different exterior choices; second-floor Bonus Room variations; Fitness/Study or Bedroom 4 in lieu of Flex; In-Law Suite or second Owner s Suite in lieu of Flex & Bedroom 2; four-foot rear extension of home, and if you're looking for more stow space, add light Attic storage and/or extend the Garage. To learn about all the ways you can have this home built around you, contact a Cresswind Palm Beach New Home Guide.
Sales Office
Home Details
Home Type
- Single Family
HOA Fees
- Property has a Home Owners Association
Parking
- 2 Car Attached Garage
- Front Facing Garage
Home Design
- New Construction
Interior Spaces
- 1-Story Property
- Recessed Lighting
- Washer and Dryer
Kitchen
- Built-In Microwave
- ENERGY STAR Qualified Refrigerator
- ENERGY STAR Qualified Dishwasher
- Stainless Steel Appliances
- Granite Countertops
- Disposal
Flooring
- Carpet
- Tile
Bedrooms and Bathrooms
- 3 Bedrooms
- 3 Full Bathrooms
- Granite Bathroom Countertops
- Dual Vanity Sinks in Primary Bathroom
- Ceramic Tile in Bathrooms
Community Details
Overview
- Community Lake
Amenities
- Clubhouse
- Planned Social Activities
Recreation
- Tennis Courts
- Pickleball Courts
- Bocce Ball Court
- Fitness Center
- Community Pool
- Community Spa
- Dog Park
Map
Move In Ready Homes with this Plan
Other Plans in Cresswind Palm Beach at Westlake - Carson Collection
About the Builder
- Cresswind Palm Beach at Westlake - Hepburn Collection
- 5395 Saint Vincent Ln
- Cresswind Palm Beach at Westlake - Carson Collection
- 5385 Hutchinson Way
- Cresswind Palm Beach at Westlake - Bacal Collection
- 4907 Saint Armands Way
- 5573 Zestar Ln
- 5488 Liberty Ln
- 16156 Sea Turtle Place
- 15270 Wildwood Cir
- 16424 Biltmore Landing
- 15144 Wildwood Cir
- 14808 Wildwood Cir
- 180xx 42nd Rd N
- 17540 42nd Rd N
- Lot 5010 - Seminole Pratt Whitney Rd
- 15030 Wildwood Cir
- 14982 Wildwood Cir
- 16570 61st Place N
- 3730 161st Terrace N
