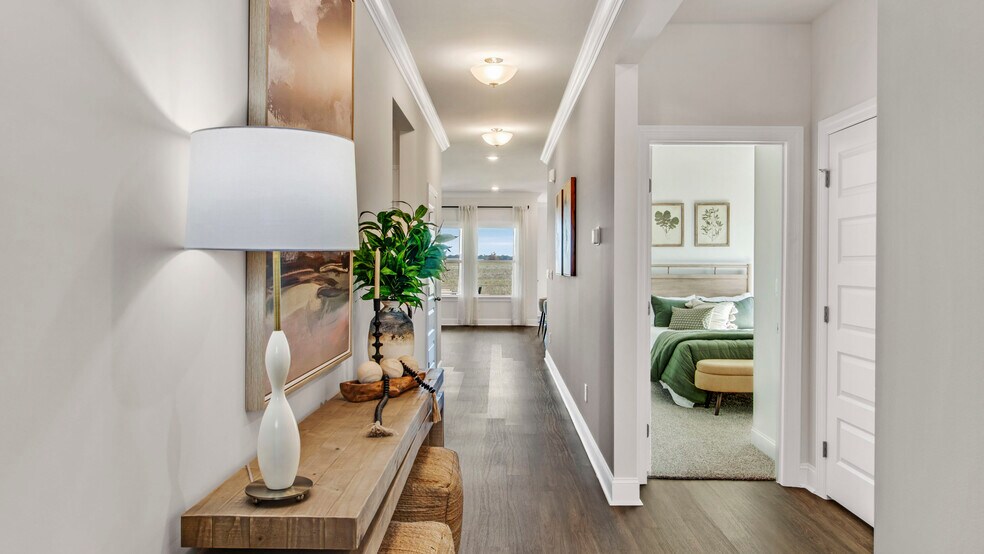
Estimated payment starting at $2,074/month
Highlights
- New Construction
- Primary Bedroom Suite
- Lawn
- Riverton Elementary School Rated A
- Granite Countertops
- Community Pool
About This Floor Plan
The Madison is a spacious 4-bedroom, 3-bathroom home with a 3-car garage, thoughtfully designed to combine open-concept living with privacy and functionality. The main living area is centrally located, creating a perfect flow for everyday living and entertaining. The isolated Owner’s Suite offers a peaceful retreat with double vanities, a soaking tub, and a separate shower for added luxury. Two secondary bedrooms are situated in their own private wing and share a full bathroom, offering quiet separation from the rest of the home. The third secondary bedroom has its own en-suite full bathroom, making it ideal for guests or a private home office. Additionally, the Madison features a private outdoor living space with stunning views, offering the perfect spot for relaxation and enjoyment. Every detail in the Madison is designed to enhance both comfort and style, providing the ideal balance of open, functional spaces and private retreats. Whether you’re entertaining guests or enjoying time alone, this floor plan offers the perfect setting for every lifestyle. Pictures are of a similar home and not necessarily of the subject property. Pictures are representational only.
Sales Office
| Monday - Saturday |
10:00 AM - 5:00 PM
|
| Sunday |
1:00 PM - 5:00 PM
|
Home Details
Home Type
- Single Family
Parking
- 3 Car Attached Garage
- Front Facing Garage
Home Design
- New Construction
Interior Spaces
- 2,019 Sq Ft Home
- 1-Story Property
- Formal Entry
- Smart Doorbell
Kitchen
- Walk-In Pantry
- Built-In Range
- Built-In Microwave
- Dishwasher
- Stainless Steel Appliances
- Granite Countertops
Bedrooms and Bathrooms
- 4 Bedrooms
- Primary Bedroom Suite
- Walk-In Closet
- 3 Full Bathrooms
- Primary bathroom on main floor
- Soaking Tub
- Walk-in Shower
Laundry
- Laundry Room
- Laundry on main level
- Washer and Dryer Hookup
Home Security
- Smart Lights or Controls
- Smart Thermostat
Utilities
- Central Heating and Cooling System
- Smart Home Wiring
- High Speed Internet
- Cable TV Available
Additional Features
- Covered Patio or Porch
- Lawn
Community Details
Amenities
- Community Barbecue Grill
Recreation
- Community Playground
- Community Pool
- Trails
Map
Other Plans in Deerfield
About the Builder
- Deerfield
- Bingham Corners
- Berry Cove
- 2 Maysville Rd
- 132 Southfork Dr
- Flint Meadows
- Olde Savannah
- 119 River Downs Dr
- Creek Grove
- 3 acres Hurricane Creek Rd
- 2312 Hurricane Creek Rd
- 107 Mill Springs Ln
- 117 Mill Springs Ln
- 0 Gilliam Rd
- McMullen Gardens
- 259 Henry Saint Clair Rd
- Riverton Preserve
- 3424 Winchester Rd NE
- 1911 Winchester Rd NE
- 122 Eden Ln






