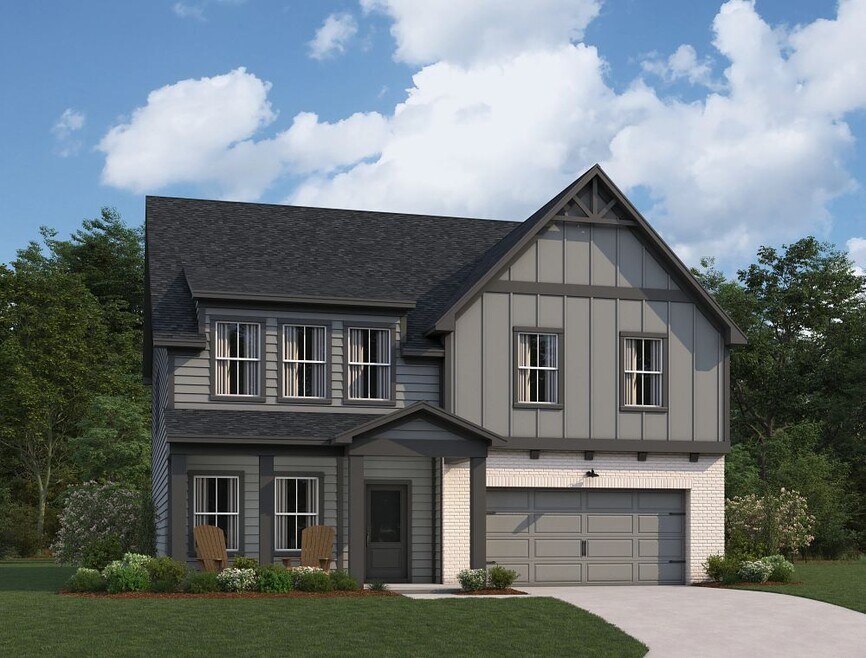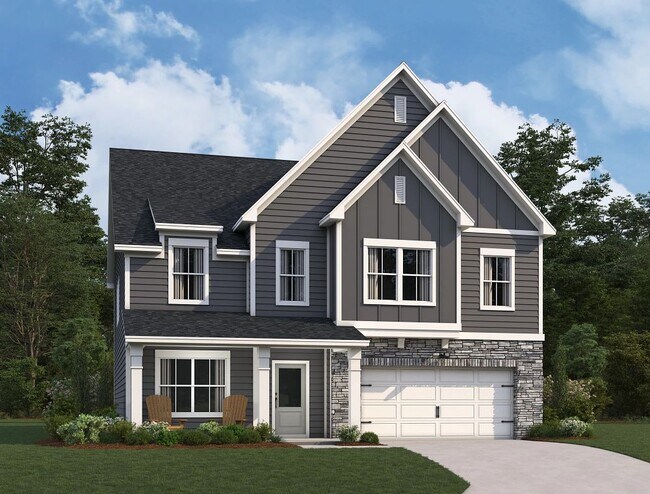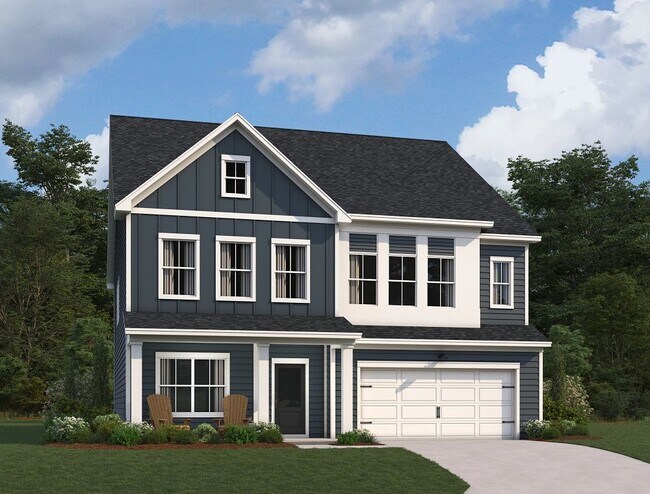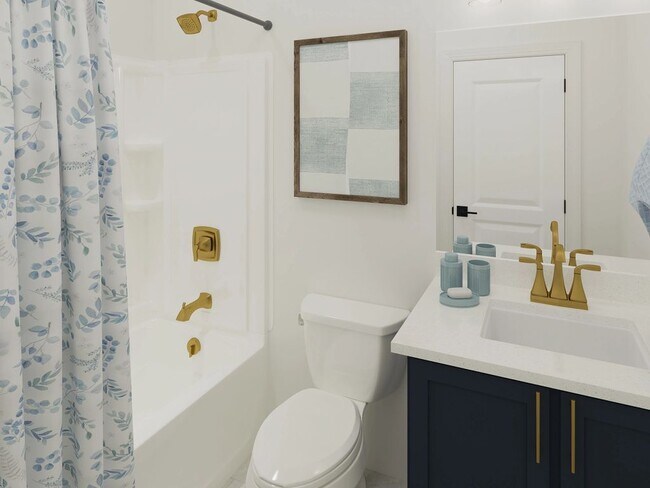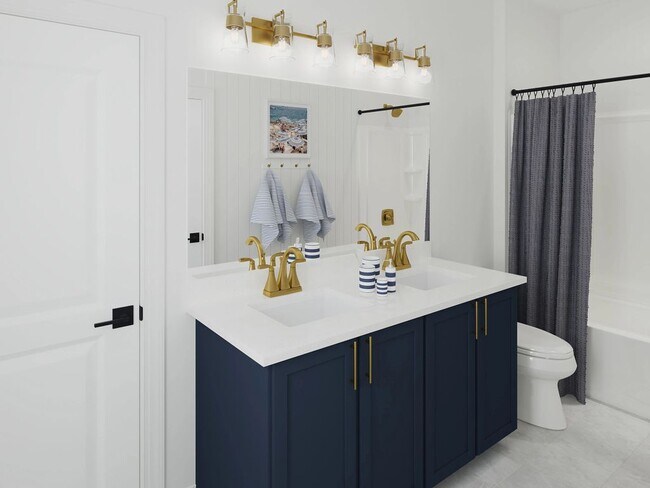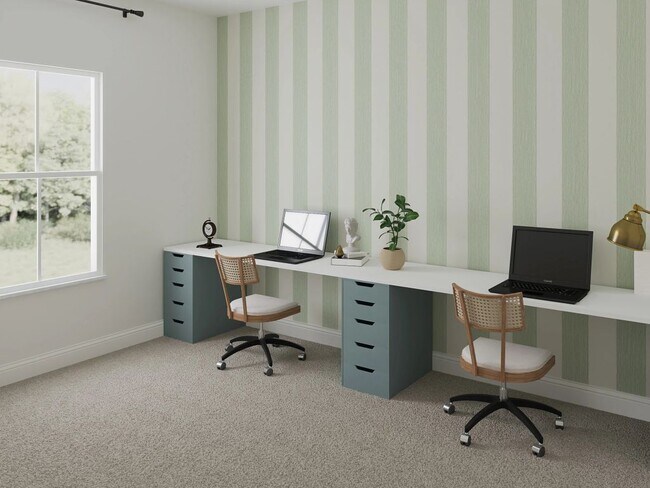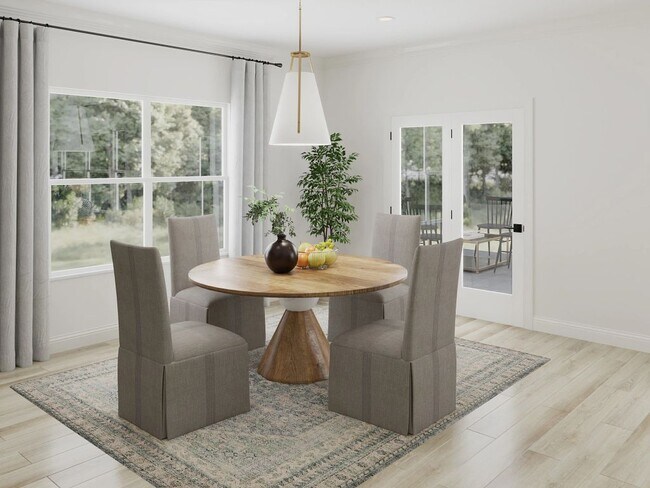
Verified badge confirms data from builder
New Hill, NC 27562
4
Beds
4
Baths
3,470
Sq Ft
--
Price per Sq Ft
Highlights
- New Construction
- Loft
- 2 Car Attached Garage
- Scotts Ridge Elementary School Rated A
- Den
- Walk-In Closet
About This Floor Plan
The Madison plan is a masterfully designed home that blends elegance with practicality. The kitchen, which connects to the dining room via a butler's pantry, is ideal for both entertaining and everyday living. The first floor features a guest bedroom with a full bath, while upstairs there is a loft, three secondary bedrooms, and a primary suite complete with a bathroom and walk-in closet.
Sales Office
Office Address
3297 Oakfields Rd
New Hill, NC 27562
Home Details
Home Type
- Single Family
Parking
- 2 Car Attached Garage
- Front Facing Garage
Home Design
- New Construction
Interior Spaces
- 2-Story Property
- Dining Room
- Den
- Loft
Bedrooms and Bathrooms
- 4 Bedrooms
- Walk-In Closet
- 4 Full Bathrooms
Map
Other Plans in Holleman Hills South
About the Builder
At Ashton Woods, they rely on honored design principles to build homes that feel right for a reason. It’s been their philosophy decades, and results in beautifully solved spaces that serve as the canvas where life comes to life. Their passion is sharing a love of home design with people who want to live in thoughtfully designed homes.
Nearby Homes
- Utley Farms
- 8404 James Rest Home Rd
- 3400 New Hill Holleman Rd
- 3423 New Hill Holleman Rd Unit Lot 2
- 3423 New Hill Holleman Rd Unit Lot 1
- 3520 Bosco Rd
- 2473 Englemann Dr Unit 368
- 2475 Englemann Dr Unit 369
- Retreat at Friendship - Townhomes
- 3134 Cathedral Comb Dr Unit 255
- 3212 Beekman Dr Unit Lot 43
- 2429 Picual Way Unit Lot 14
- 2424 Picual Way Unit Lot 39
- 2425 Picual Way Unit Lot 15
- 3142 Cathedral Comb Dr Unit 254
- 3136 Cathedral Comb Dr Unit 251
- Retreat at Friendship - Marquee Collection
- 3121 Honeydew Dr Unit Lot 190
- 3113 Honey Dew Dr Unit Lot 193
- 3113 Honeydew Dr Unit Lot 192
