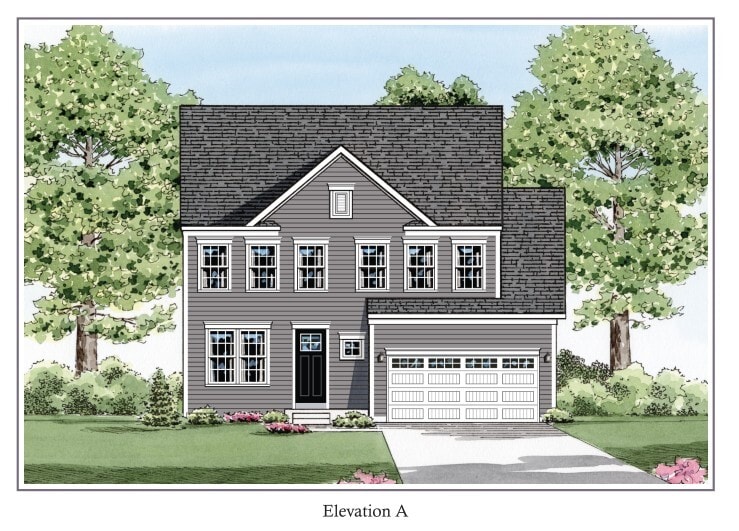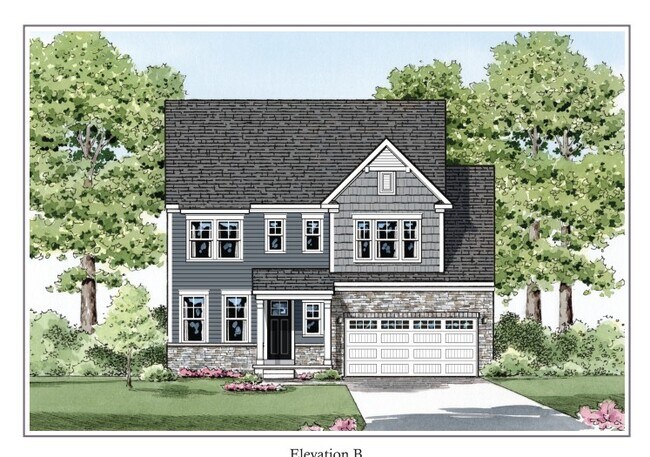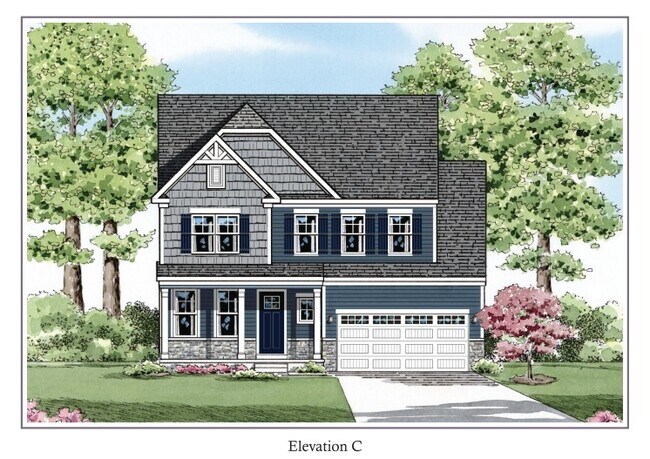
Verified badge confirms data from builder
Joppatowne, MD 21085
Estimated payment starting at $3,133/month
Total Views
9,558
4
Beds
2.5
Baths
2,662
Sq Ft
$188
Price per Sq Ft
Highlights
- New Construction
- 2 Car Attached Garage
- Walk-In Closet
- Great Room
- Double Vanity
- Kitchen Island
About This Floor Plan
2,662 Sq. Ft. Single Family Home. Four Bedrooms or, Three (3) Bedrooms with an Optional Sitting Room off of the Owner's Suite, 2.5 Bathrooms with options to add more. Dining Room off of the foyer leading to a Kitchen, Great Room, and Choice Room. Make this home fit your needs with the Optional First Floor Owner's Suite.
Sales Office
All tours are by appointment only. Please contact sales office to schedule.
Sales Team
Justin McCurdy
Office Address
5941 Monk Ave
White Marsh, MD 21162
Home Details
Home Type
- Single Family
Parking
- 2 Car Attached Garage
- Front Facing Garage
Home Design
- New Construction
Interior Spaces
- 1-Story Property
- Great Room
- Dining Room
- Flex Room
- Kitchen Island
Bedrooms and Bathrooms
- 4 Bedrooms
- Walk-In Closet
- Powder Room
- Double Vanity
- Walk-in Shower
Map
Other Plans in Trimble Meadows - Single Family at Timber Meadows
About the Builder
At Sage Homes, they are committed to making your dream of Home Ownership a reality and are also committed to making it accessible.
With 20 years of established experience, Sage Homes builds affordable, high quality custom homes and new home communities in and around the Baltimore Metro area.
Each of their homes come with a 10-year homeowner's structural warranty from 2-10 warranty corporation, one of the nation’s premier 10-year new home warranty programs. They take pride in what they build and provide the customer service that makes their homeowners happy, each and every time.
Nearby Homes
- Trimble Meadows - Single Family at Timber Meadows
- TBD - Monet Gunmetal Ct
- TBD Gunmetal Unit ELIZABETH
- TBD Gunmetal Unit MADISON
- 302 Purple Place
- 314 Purple Place Unit 165
- 303 Purple Place Unit 156
- 1800 Old Nuttal Ave
- Trimble Meadows
- 2113 Nuttal Ave
- 2115 Nuttal Ave
- 207 Tulip Ct
- Magnolia Landing
- 231 Joppa Farm Rd
- 2707 Pulaski Hwy
- Ridgely's Reserve
- 1203 Van Bibber Rd
- 1205 Van Bibber Rd
- 1071 Sand Pebble Dr
- 1207 Van Bibber Rd


