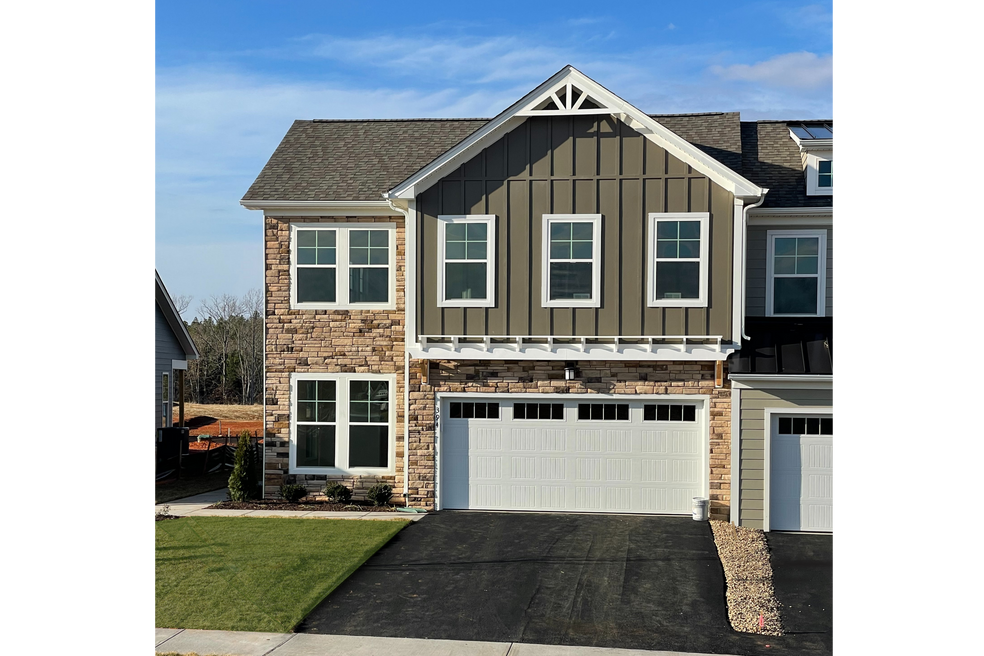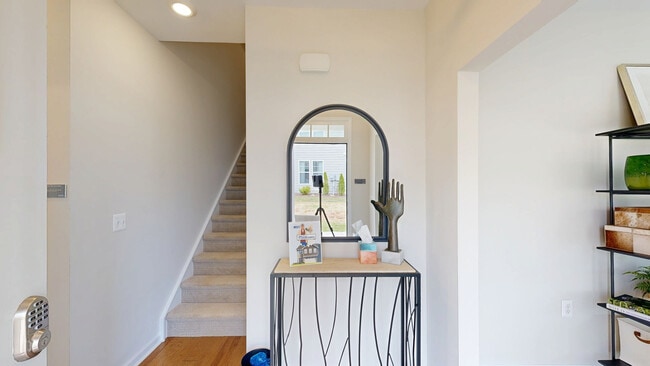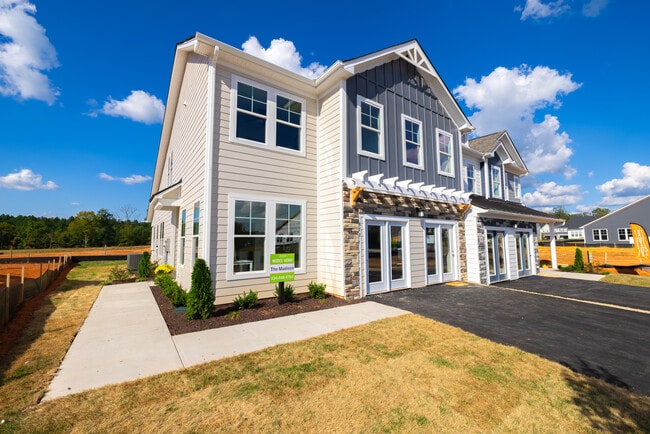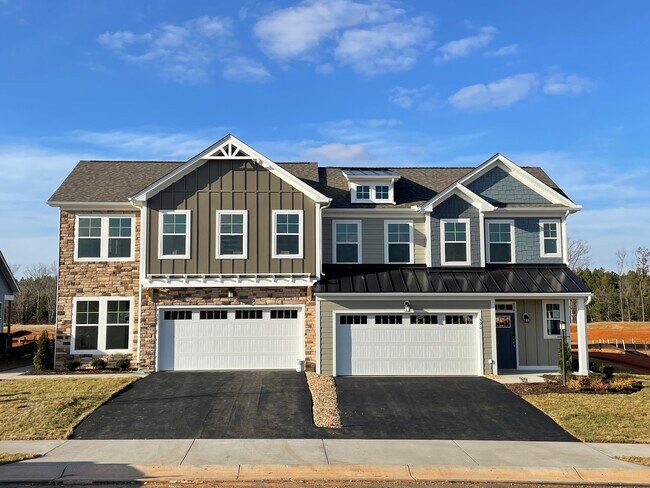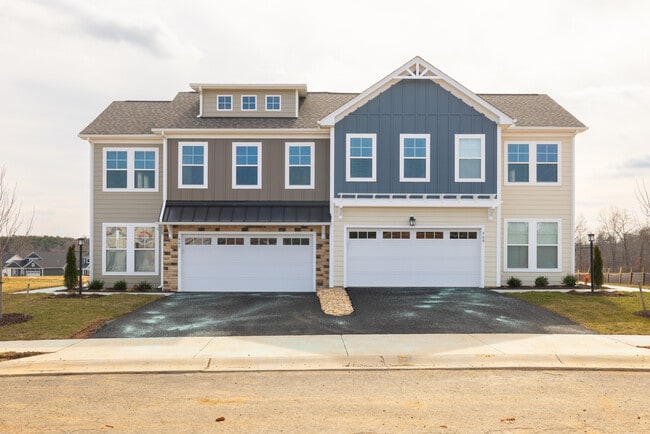
Zion Crossroads, VA 22942
Estimated payment starting at $3,092/month
Highlights
- Golf Club
- Fitness Center
- Finished Room Over Garage
- Moss-Nuckols Elementary School Rated A-
- New Construction
- Primary Bedroom Suite
About This Floor Plan
The Madisons aren't just a model they are your warm and welcoming home wrapped in elegance, featuring 3 bedrooms, 2.5 bathrooms, an upstairs loft, and a cook's kitchen. Meet The Madisons, a charming family that embodies the spirit of togetherness and comfort. As you step inside, the Madisons' cook's kitchen beckons, an inviting haven where the aromas of delectable dishes waft through the air. From sizzling breakfasts to hearty dinners and all of the warm apple pies and savory soups in between, they enjoy cooking for their grandkids on weekend mornings and baking delectable treats with goodies sourced from their local farmer's markets. The Madisons' kitchen is a testament to their love for nurturing and nourishing those around them. When their kids and grandkids come to town, the Madisons' home becomes the heart of the festivities. They are masters at turning family gatherings into cherished memories, ensuring everyone's comfort and happiness. They set up weekend retreats in their upstairs bedrooms, providing a haven for the parents and a slumber party for the grandkids'. The upstairs loft turns into an exciting space of family gaming, where endless laughs and memories are made through rounds of charades and riveting board games amongst all who play. The Madisons' spirit of adventure shines as bright as their warm smiles. They are your guides to downtown Charlottesville's hidden gems, the ones who lead the way to the pulse of the city. They enjoy trying new restaurants, expanding their palettes to different cuisines, and bringing their family and friends along for the journey downtown. They are also nature enthusiasts, embracing the tranquility of local hiking trails. With each step, they find solace and beauty in the great outdoors. They like to bring home the tranquility of the outdoors and utilize their private home office space as a painting studio where they curate paintings reminiscent of their experiences. In the Spring Creek community, the Madisons are...
Sales Office
| Monday - Thursday |
Closed
|
| Friday - Saturday |
10:00 AM - 5:00 PM
|
| Sunday |
1:00 PM - 5:00 PM
|
Home Details
Home Type
- Single Family
HOA Fees
- $220 Monthly HOA Fees
Parking
- 2 Car Attached Garage
- Finished Room Over Garage
- Front Facing Garage
Home Design
- New Construction
Interior Spaces
- 2-Story Property
- Tray Ceiling
- Gas Fireplace
- Great Room
- Open Floorplan
- Dining Area
- Home Office
- Loft
- Carpet
- Smart Thermostat
Kitchen
- Breakfast Area or Nook
- Eat-In Kitchen
- Breakfast Bar
- Stainless Steel Appliances
- Kitchen Island
- Granite Countertops
- Disposal
Bedrooms and Bathrooms
- 3 Bedrooms
- Primary Bedroom on Main
- Primary Bedroom Suite
- Walk-In Closet
- Jack-and-Jill Bathroom
- Powder Room
- Primary bathroom on main floor
- Marble Bathroom Countertops
- Dual Vanity Sinks in Primary Bathroom
- Private Water Closet
- Bathtub with Shower
- Walk-in Shower
Laundry
- Laundry Room
- Laundry on lower level
Outdoor Features
- Sun Deck
- Covered Patio or Porch
Utilities
- Air Conditioning
- SEER Rated 13-15 Air Conditioning Units
- Central Heating
- Smart Home Wiring
Additional Features
- ENERGY STAR Certified Homes
- Lawn
Community Details
Overview
- Association fees include lawn maintenance, ground maintenance, pest control, snow removal
- Views Throughout Community
- Pond in Community
Amenities
- Catering Kitchen
- Clubhouse
- Banquet Facilities
- Community Center
- Meeting Room
Recreation
- Golf Club
- Golf Course Community
- Public Golf Club
- Tennis Courts
- Community Basketball Court
- Pickleball Courts
- Bocce Ball Court
- Community Playground
- Fitness Center
- Community Pool
- Park
- Hiking Trails
- Trails
Security
- Gated Community
Matterport 3D Tour
Map
Move In Ready Homes with this Plan
Other Plans in Spring Creek
About the Builder
- Spring Creek
- 374 Bayberry Ln Unit F3C-20
- 464 Bayberry Ln Unit F3C-10
- 497 Bayberry Ln Unit F3E-10
- F3B-12A Bayberry Ln
- 505 Bayberry Ln Unit F3E-11
- Spring Creek - Villas
- 16 Red Pine Dr
- Spring Creek - Single Family
- E-19 Cherrywood Ct
- 0 Little Creek Rd Unit 2524167
- 0 Lake Rd Unit HL12B 669386
- Meadow Brook
- 42I Whisperwood Ct
- 42J Whisperwood Ct
- 42G Whisperwood Ct
- 42F Whisperwood Ct
- 33 Whisperwood Ct
- 11675 W Jack Jouett Rd
- 11785 W Jack Jouett Rd
