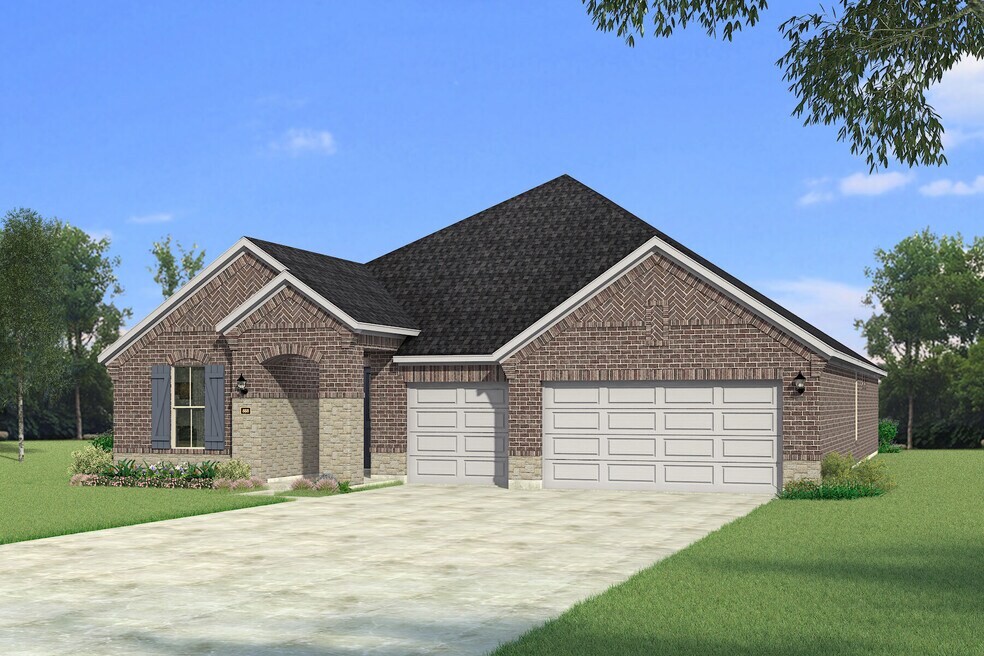
Estimated payment starting at $2,723/month
Highlights
- Golf Course Community
- New Construction
- Primary Bedroom Suite
- Marcy B. Lykins Elementary School Rated A-
- Gourmet Kitchen
- Built-In Freezer
About This Floor Plan
The Madrid blends modern style and thoughtful functionality in a spacious single-story design. A welcoming porch opens into a foyer connecting to two bedrooms and a full bathroom, offering comfort and privacy. A nearby flex room can serve as a home office or hobby spaceor be converted into a fourth bedroom with a third full bathroom. At the heart of the home, the open-concept kitchen, with a walk-in pantry and central island, flows into the dining area and Great Room. A wall of windows in the Great Room fills the space with natural light and opens to the covered patio, perfect for outdoor entertaining or relaxing afternoons. The owners suite, privately situated off the Great Room, features a spa-inspired bathroom with dual sinks, a walk-in shower, and a spacious walk-in closet. Additional conveniences include a laundry room, powder bath, and direct access to the three-car garage. With options like a Chefs, European, or Gourmet kitchen, enhanced ceilings, or the fourth bedroom layout, the Madrid offers flexibility, style, and bright, modern living. The Madrid is offered on 60' homesites.
Builder Incentives
Make Homeownership More Affordable Today
Limited Time Special Incentives on To-Be-Built Homes
A Special Thank You to Our Hometown Heroes
Sales Office
| Monday |
12:00 PM - 6:00 PM
|
| Tuesday |
10:00 AM - 6:00 PM
|
| Wednesday |
10:00 AM - 6:00 PM
|
| Thursday |
10:00 AM - 6:00 PM
|
| Friday |
10:00 AM - 6:00 PM
|
| Saturday |
10:00 AM - 6:00 PM
|
| Sunday |
12:00 PM - 6:00 PM
|
Home Details
Home Type
- Single Family
Parking
- 3 Car Attached Garage
- Front Facing Garage
Home Design
- New Construction
Interior Spaces
- 1-Story Property
- Vaulted Ceiling
- Fireplace
- Mud Room
- Great Room
- Dining Room
- Recreation Room
- Flex Room
Kitchen
- Gourmet Kitchen
- Breakfast Area or Nook
- Walk-In Pantry
- Built-In Oven
- Built-In Range
- Built-In Microwave
- Built-In Freezer
- Built-In Refrigerator
- Dishwasher
- Kitchen Island
Bedrooms and Bathrooms
- 3 Bedrooms
- Primary Bedroom Suite
- Walk-In Closet
- Dual Vanity Sinks in Primary Bathroom
- Bathroom Fixtures
- Bathtub with Shower
- Walk-in Shower
Laundry
- Laundry Room
- Washer and Dryer
Utilities
- Central Heating and Cooling System
- High Speed Internet
- Cable TV Available
Additional Features
- Green Certified Home
- Covered Patio or Porch
Community Details
Recreation
- Golf Course Community
- Golf Club Membership
- Sport Court
- Park
- Trails
Additional Features
- No Home Owners Association
- Clubhouse
Map
Other Plans in Arbors at Legacy Hills
About the Builder
- Arbors at Legacy Hills
- 3104 Arthurdale St
- 3116 Arthurdale St
- 2525 Swinley Forest St
- Legacy Hills - Classic Collection
- Enclave at Legacy Hills - Overlook 60'
- Enclave at Legacy Hills - Crossings 50'
- 2424 Saint George Dr
- Legacy Hills - Brookstone Collection
- 2700 W J Fred Smith Pkwy
- Legacy Hills - Brookstone 60's
- TBD Legacy (Fm 455) Ln
- 17256 W Fm 455
- 17374 W
- 16880 W Fm 455 (O'Brien Pkwy)
- 2040 Adriana Ave
- 2032 Adriana Ave
- 1433 Marcella Ln
- 1436 Bramante St
- 1917 Piedmont Place
