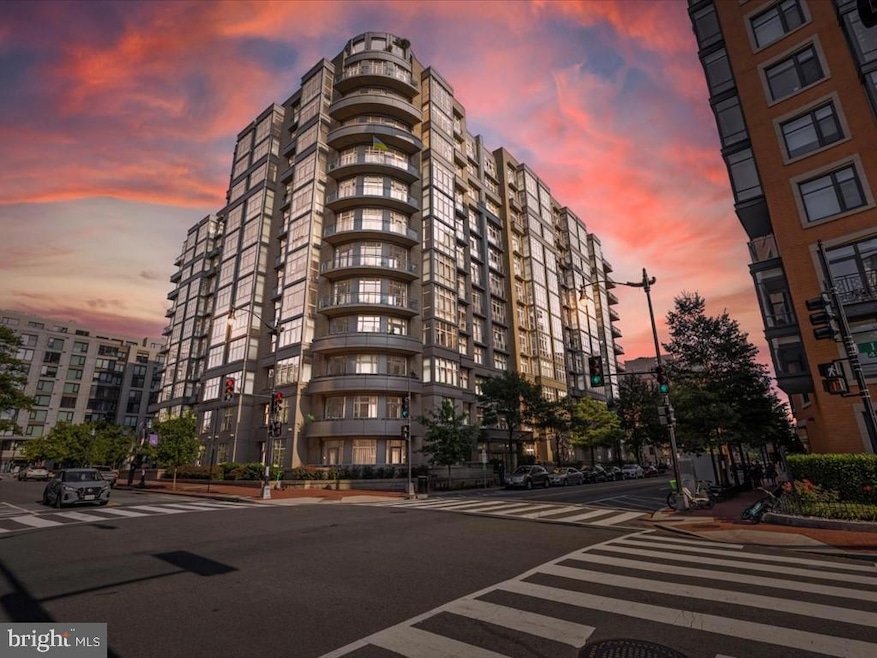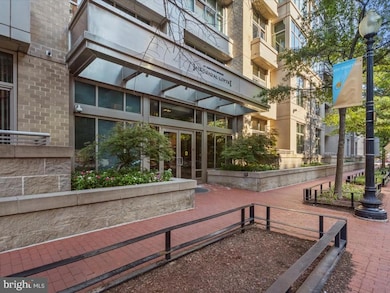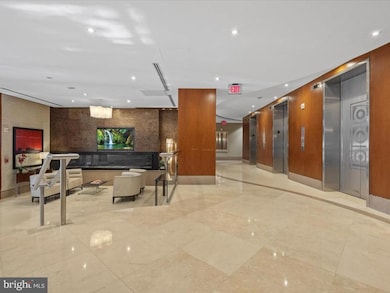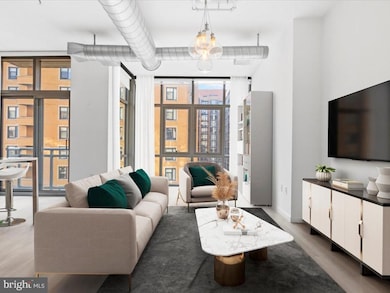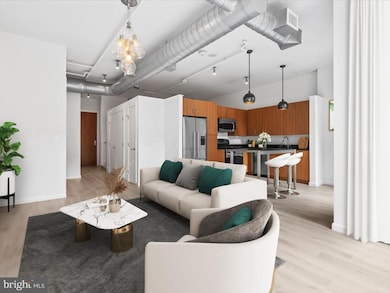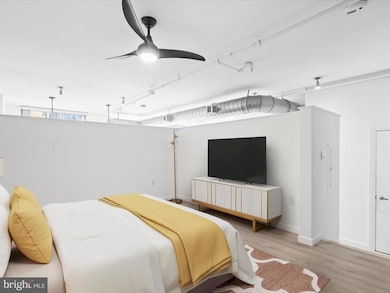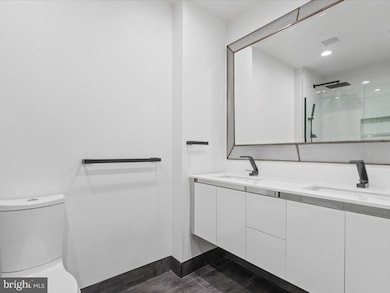
Madrigal Lofts 811 4th St NW Unit 608 Floor 6 Washington, DC 20001
Mount Vernon Square NeighborhoodEstimated payment $3,348/month
Highlights
- Concierge
- Rooftop Deck
- Open Floorplan
- Fitness Center
- Gourmet Kitchen
- 4-minute walk to William Erasmus Wainwright Park
About This Home
Use the preferred lender to receive a 1% lender credit. Enjoy modern living with exceptional amenities in this meticulously maintained unit. The open floor plan features a gourmet kitchen equipped with stainless steel appliances, including a built-in microwave. Enjoy the convenience of a walk-in shower and ample storage with walk-in closets. Residents benefit from concierge services, a fitness center, and reserved parking. The roof deck is the perfect combination to outdoor living with ample space to entertain, grill and lounge. The neighborhood is vibrant, at the center of surrounding parks, dining, and shopping. Seven minute walk to Georgetown University Law and Georgetown University School of Continuing Studies. Conveniently located between Gallery Place-Chinatown and Judiciary Square metro stations with an 8-minute walk to both. This property is a perfect blend of comfort and convenience making this location ideal for those seeking a dynamic urban lifestyle and providing the true community experience.
Listing Agent
(703) 679-7938 lonnie@dcandvahomes.com KW Metro Center License #SP98367979 Listed on: 08/08/2025

Property Details
Home Type
- Condominium
Est. Annual Taxes
- $3,147
Year Built
- Built in 2007
Lot Details
- Property is in excellent condition
HOA Fees
- $666 Monthly HOA Fees
Parking
- 213 Car Attached Garage
- Basement Garage
- Parking Storage or Cabinetry
- Garage Door Opener
- Assigned Parking
Home Design
- Contemporary Architecture
- Entry on the 6th floor
- Brick Exterior Construction
Interior Spaces
- 692 Sq Ft Home
- Property has 1 Level
- Open Floorplan
- High Ceiling
- Recessed Lighting
- Window Treatments
- Window Screens
- Living Room
- Combination Kitchen and Dining Room
- Laminate Flooring
Kitchen
- Gourmet Kitchen
- Oven
- Built-In Microwave
- Dishwasher
Bedrooms and Bathrooms
- 1 Main Level Bedroom
- Walk-In Closet
- 1 Full Bathroom
- Walk-in Shower
Laundry
- Laundry in unit
- Stacked Washer and Dryer
Accessible Home Design
- Accessible Elevator Installed
- Level Entry For Accessibility
Outdoor Features
- Rooftop Deck
- Outdoor Storage
- Outdoor Grill
Utilities
- 90% Forced Air Heating and Cooling System
- Water Heater
- Public Septic
Listing and Financial Details
- Tax Lot 2188
- Assessor Parcel Number 0528//2188
Community Details
Overview
- Association fees include common area maintenance, exterior building maintenance, management, parking fee, sewer, trash, water
- High-Rise Condominium
- Old City 2 Community
- Mount Vernon Triangle Subdivision
- Property Manager
Amenities
- Concierge
Recreation
Pet Policy
- Dogs and Cats Allowed
Map
About Madrigal Lofts
Home Values in the Area
Average Home Value in this Area
Tax History
| Year | Tax Paid | Tax Assessment Tax Assessment Total Assessment is a certain percentage of the fair market value that is determined by local assessors to be the total taxable value of land and additions on the property. | Land | Improvement |
|---|---|---|---|---|
| 2025 | $3,064 | $465,930 | $139,780 | $326,150 |
| 2024 | $3,147 | $472,420 | $141,730 | $330,690 |
| 2023 | $3,139 | $468,040 | $140,410 | $327,630 |
| 2022 | $3,174 | $465,820 | $139,750 | $326,070 |
| 2021 | $3,091 | $453,300 | $135,990 | $317,310 |
| 2020 | $3,153 | $446,660 | $134,000 | $312,660 |
| 2019 | $3,114 | $441,210 | $132,360 | $308,850 |
| 2018 | $3,112 | $439,490 | $0 | $0 |
| 2017 | $3,096 | $436,690 | $0 | $0 |
| 2016 | $2,985 | $422,870 | $0 | $0 |
| 2015 | $2,731 | $412,320 | $0 | $0 |
| 2014 | $2,493 | $363,490 | $0 | $0 |
Property History
| Date | Event | Price | List to Sale | Price per Sq Ft | Prior Sale |
|---|---|---|---|---|---|
| 11/19/2025 11/19/25 | For Rent | $2,500 | 0.0% | -- | |
| 08/08/2025 08/08/25 | For Sale | $459,000 | +3.1% | $663 / Sq Ft | |
| 01/22/2019 01/22/19 | Sold | $445,000 | -2.2% | $643 / Sq Ft | View Prior Sale |
| 12/08/2018 12/08/18 | Pending | -- | -- | -- | |
| 10/05/2018 10/05/18 | For Sale | $455,000 | +17.3% | $658 / Sq Ft | |
| 06/20/2012 06/20/12 | Sold | $387,900 | -1.3% | $524 / Sq Ft | View Prior Sale |
| 05/24/2012 05/24/12 | Pending | -- | -- | -- | |
| 05/17/2012 05/17/12 | For Sale | $392,900 | -- | $531 / Sq Ft |
About the Listing Agent

I'm a Realtor with KW Metro Center serving Arlington, Alexandria, Falls Church, Tysons Corner, Crystal City and the DC Metro area, providing home-buyers and sellers with professional, responsive and attentive real estate services. You need an agent that will listen to your needs and desires in the home buying and selling process and listening is my strength. You also need an agent that knows how to effectively market your property and has the contacts and connections locally and
Lonnie's Other Listings
Source: Bright MLS
MLS Number: DCDC2213396
APN: 0528-2188
- 811 4th St NW Unit 720
- 811 4th St NW Unit 502
- 811 4th St NW Unit 1014
- 811 4th St NW Unit 1011
- 811 4th St NW Unit 807
- 811 4th St NW Unit 814
- 301 Massachusetts Ave NW Unit 504
- 301 Massachusetts Ave NW Unit 204
- 301 Massachusetts Ave NW Unit 102
- 301 Massachusetts Ave NW Unit 606
- 301 Massachusetts Ave NW Unit 1103
- 400 Massachusetts Ave NW Unit 423
- 400 Massachusetts Ave NW Unit 817
- 400 Massachusetts Ave NW Unit 1322
- 400 Massachusetts Ave NW Unit 421
- 400 Massachusetts Ave NW Unit 1011
- 400 Massachusetts Ave NW Unit 1214
- 400 Massachusetts Ave NW Unit 719
- 400 Massachusetts Ave NW Unit 1108
- 400 Massachusetts Ave NW Unit 816
- 811 4th St NW Unit 1019
- 301 Massachusetts Ave NW Unit 301
- 301 Massachusetts Ave NW Unit 606
- 401 Massachusetts Ave NW Unit FL9-ID39
- 950 3rd St NW
- 801 3rd St NW
- 360 H St NW Unit FL5-ID420
- 360 H St NW Unit FL4-ID170
- 425 Massachusetts Ave NW Unit FL4-ID541
- 425 Massachusetts Ave NW Unit FL6-ID531
- 425 Massachusetts Ave NW Unit FL6-ID506
- 425 Massachusetts Ave NW
- 950 3rd St NW Unit PH 1302
- 950 3rd St NW Unit PH 1306
- 950 3rd St NW Unit PH 1206
- 950 3rd St NW Unit 301
- 950 3rd St NW Unit PH 1202
- 950 3rd St NW Unit PH 1208
- 950 3rd St NW Unit 303
- 950 3rd St NW Unit 710
