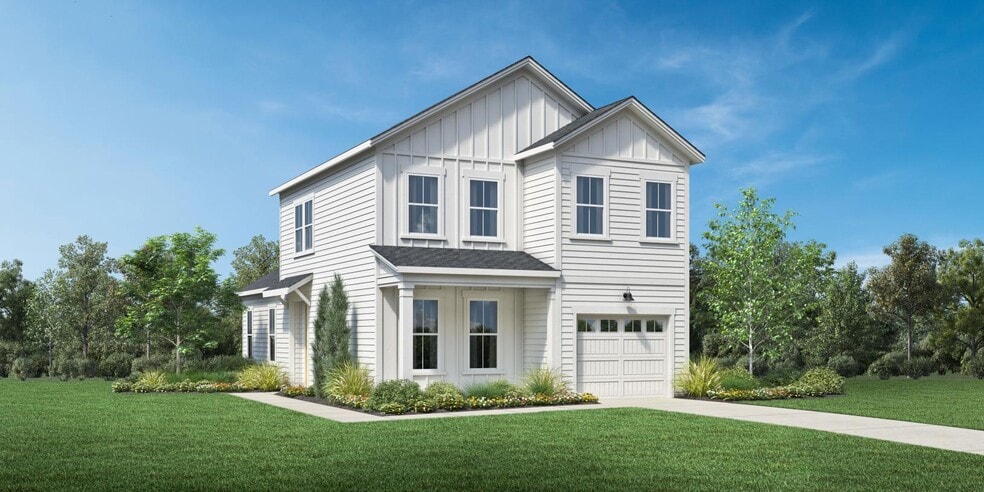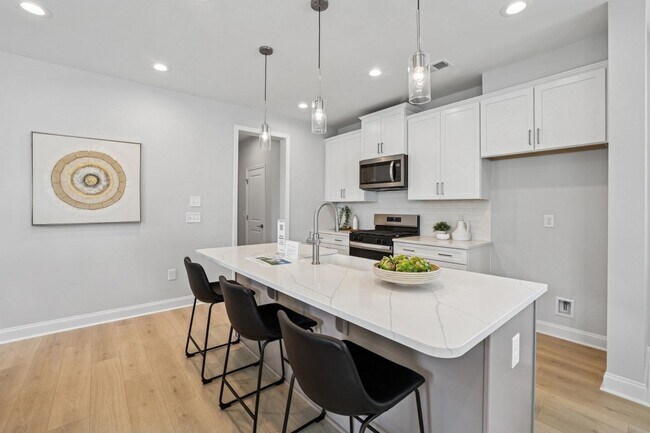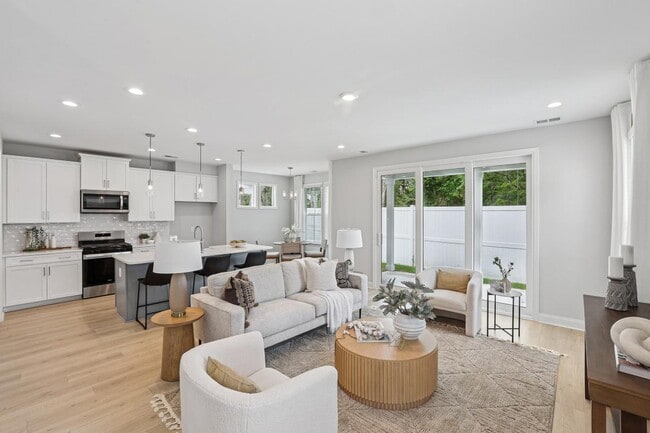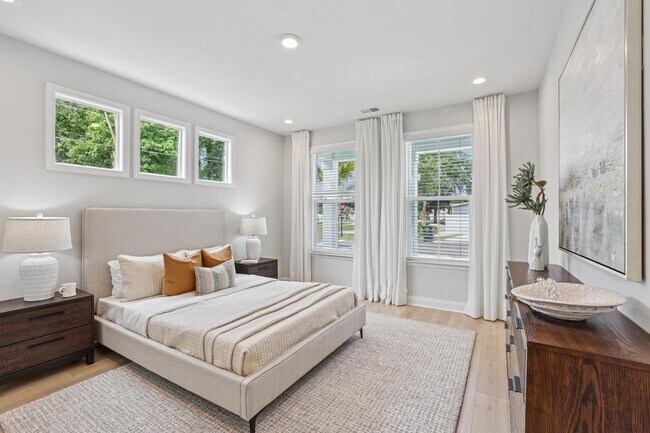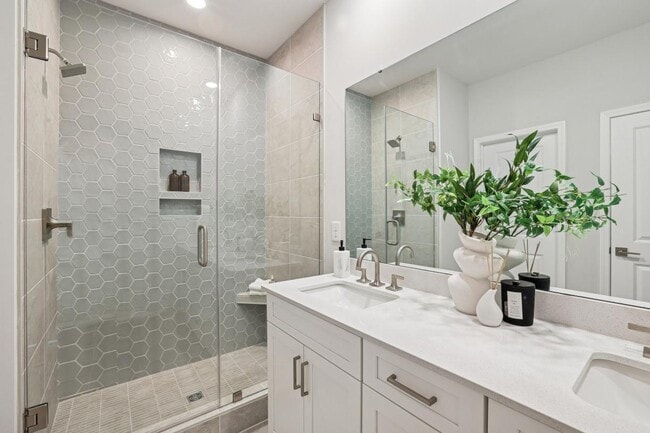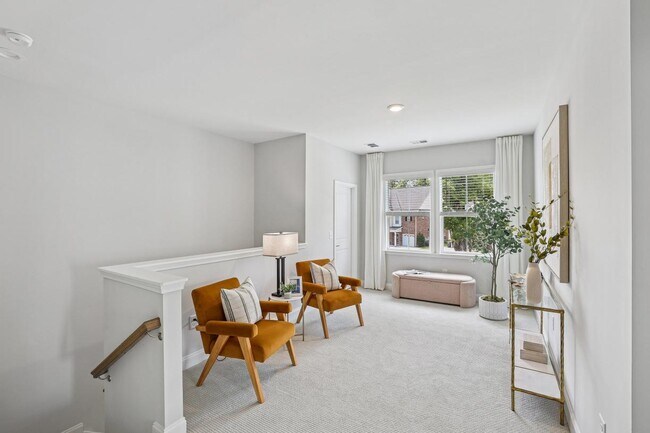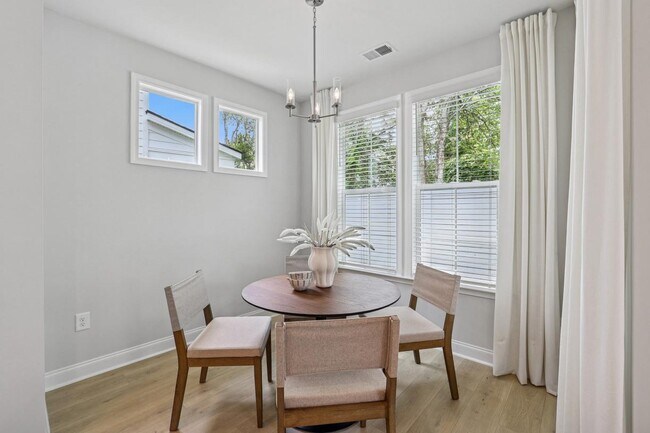
Estimated payment starting at $2,257/month
Highlights
- New Construction
- Primary Bedroom Suite
- Main Floor Primary Bedroom
- Ocean Drive Elementary School Rated A
- Pond
- Loft
About This Floor Plan
The Mae's distinctive design features a first-floor primary bedroom suite and private side entry. Inside, the main foyer flows right into the spacious great room and casual dining area with rear yard access. A large center island with breakfast bar, plenty of counter and cabinet space, and roomy pantry are the highlights of the well-appointed kitchen. The beautiful primary bedroom suite is complete with a spacious walk-in closet and gorgeous primary bath with large luxe shower and private water closet. Upstairs, central to a sizable loft, secondary bedrooms feature ample closets and shared hall bath. Additional highlights include a convenient powder room, centrally located laundry, and additional storage.
Builder Incentives
Take advantage of limited-time incentives on select homes during Toll Brothers Holiday Savings Event, 11/8-11/30/25.* Choose from a wide selection of move-in ready homes, homes nearing completion, or home designs ready to be built for you.
Sales Office
| Monday |
10:00 AM - 5:00 PM
|
| Tuesday |
10:00 AM - 5:00 PM
|
| Wednesday |
1:00 PM - 5:00 PM
|
| Thursday |
10:00 AM - 5:00 PM
|
| Friday |
10:00 AM - 5:00 PM
|
| Saturday |
10:00 AM - 5:00 PM
|
| Sunday |
12:00 PM - 5:00 PM
|
Home Details
Home Type
- Single Family
Lot Details
- Lawn
Parking
- 1 Car Attached Garage
- Front Facing Garage
Home Design
- New Construction
Interior Spaces
- 2-Story Property
- Great Room
- Breakfast Room
- Combination Kitchen and Dining Room
- Loft
Kitchen
- Breakfast Bar
- Walk-In Pantry
- Dishwasher
- Kitchen Island
Bedrooms and Bathrooms
- 3 Bedrooms
- Primary Bedroom on Main
- Primary Bedroom Suite
- Walk-In Closet
- Powder Room
- Double Vanity
- Private Water Closet
- Bathtub with Shower
- Walk-in Shower
Laundry
- Laundry Room
- Washer and Dryer Hookup
Outdoor Features
- Pond
- Porch
Utilities
- Central Heating and Cooling System
- High Speed Internet
- Cable TV Available
Community Details
- Community Playground
Map
Other Plans in Hill Street Villas
About the Builder
- Hill Street Villas
- 2523 Hillbourne Loop Unit HS32 Wynter Farmhou
- 1306 Seachase Way Unit Lot 120
- SeaChase Pointe
- 1508 James Island Ave
- 1521 James Island Ave Unit LOT 12
- 1312 James Island Ave
- 2426 Park St Unit A
- 2426 Park St Unit B
- 1326 Seachase Way Unit Lot 125
- 693 Palm Bay Dr Unit Phase 2 Lot 168
- 1318 Seachase Way Unit Lot 123
- 1325 Seachase Way Unit Lot 72
- 1705 Covewind Cir Unit Lot 40
- 1313 Seachase Way Unit Lot 75
- 1017 Hyatt Pond Rd
- 1017 Tarpon Pond Rd
- 1712 26th Ave N
- 1716 26th Ave N
- 1718 26th Ave N Unit Lot 20
