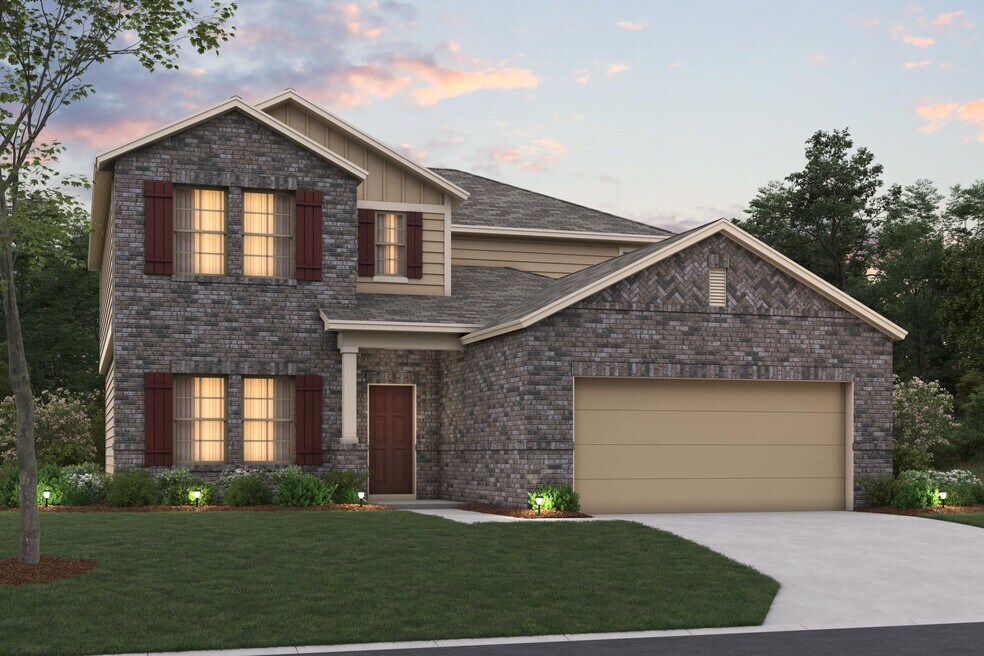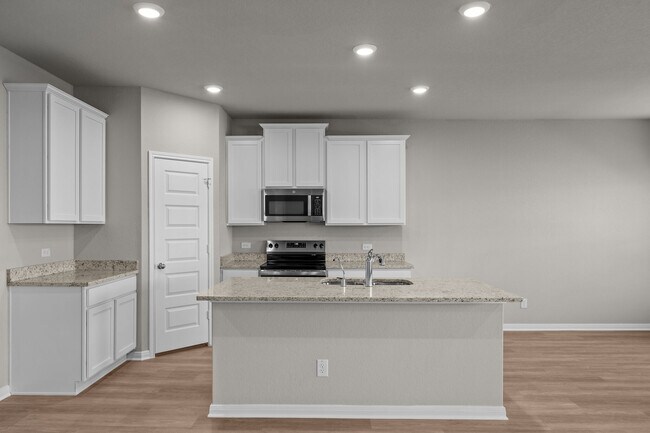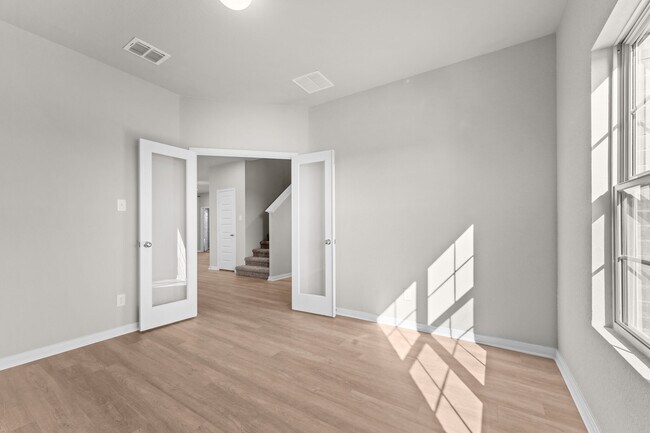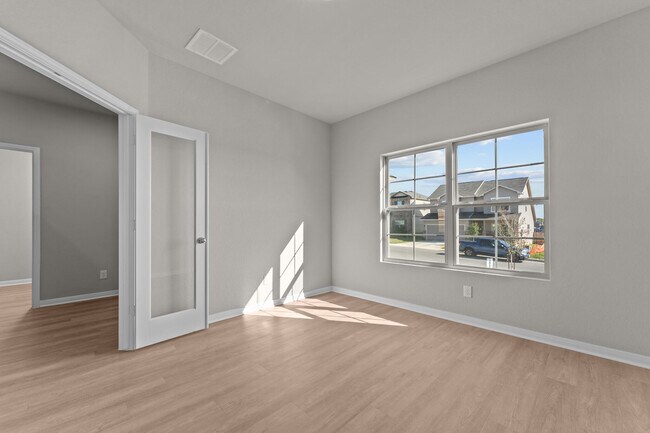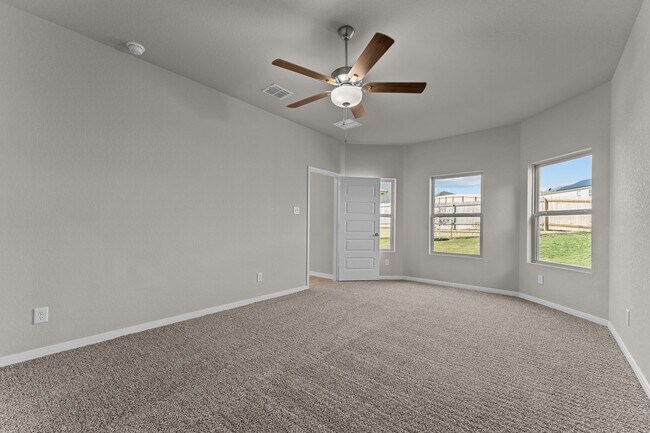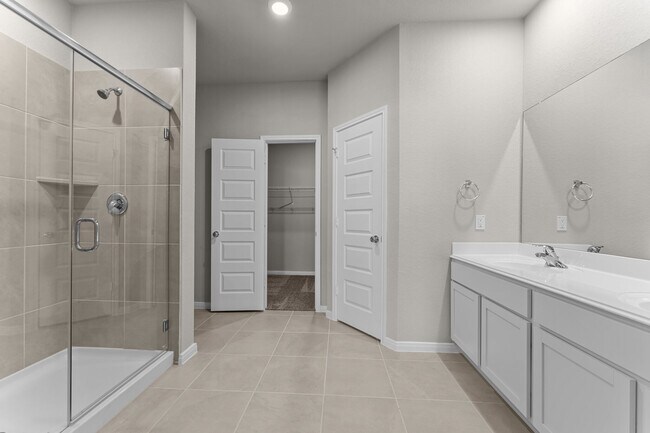
Estimated payment starting at $2,097/month
Highlights
- New Construction
- Community Lake
- Main Floor Primary Bedroom
- Fishing
- Clubhouse
- No HOA
About This Floor Plan
The Magellan is a 2-story floorplan that boasts 2,636 square feet and features 4-6 bedrooms, 2-3 bathrooms, and a 2-car garage.
Builder Incentives
Take advantage of seasonal savings on new homes across Greater San Antonio. Build from the ground up and receive discounts on the lot premium, design options, and more. Close by 12/31 and receive first-year rates as low as 1.875%** / 5.6328% APR**...
Unwrap big savings on a select quick move-in homes with a 3/2/1 buydown featuring first-year rates as low 1.875%* / 5.6328% APR* on a 30-year fixed FHA loan through M/I Financial, LLC. Plus, enjoy up to $6,000 in closing costs.**
We can never repay you for your care, dedication, and tireless work in service of others, but we can make it easier to own your own home! Contact our team today to learn how you might be eligible for $1,000 in paid closing costs towards your new h...
Sales Office
| Monday |
12:00 PM - 6:00 PM
|
| Tuesday |
10:00 AM - 6:00 PM
|
| Wednesday |
10:00 AM - 6:00 PM
|
| Thursday |
10:00 AM - 6:00 PM
|
| Friday |
10:00 AM - 6:00 PM
|
| Saturday |
10:00 AM - 6:00 PM
|
| Sunday |
12:00 PM - 6:00 PM
|
Home Details
Home Type
- Single Family
Parking
- 2 Car Attached Garage
- Front Facing Garage
Home Design
- New Construction
Interior Spaces
- 2-Story Property
- Family Room
- Combination Kitchen and Dining Room
- Game Room
- Flex Room
Kitchen
- Walk-In Pantry
- Kitchen Island
Bedrooms and Bathrooms
- 4 Bedrooms
- Primary Bedroom on Main
- Walk-In Closet
- Powder Room
- 2 Full Bathrooms
- Primary bathroom on main floor
- Bathtub with Shower
- Walk-in Shower
Laundry
- Laundry Room
- Laundry on main level
- Washer and Dryer Hookup
Outdoor Features
- Porch
Community Details
Overview
- No Home Owners Association
- Community Lake
Amenities
- Picnic Area
- Clubhouse
- Community Center
- Amenity Center
Recreation
- Community Playground
- Lap or Exercise Community Pool
- Fishing
- Park
- Trails
Map
Other Plans in Cinco Lakes - 40' Smart Series
About the Builder
- Cinco Lakes - 35' Smart Series
- Cinco Lakes - 40' Smart Series
- Cinco Lakes
- 10302 McQueeney
- 10311 McQueeney
- 8251 Hamrick Cir
- 8254 Hamrick Cir
- 8261 Smithers Ave
- Magnolia Village - Magnolia Village North
- 10615 Mexia Ave
- 10503 Tawakoni Fork
- 7716 Jacksboro Dr
- 13817 Pinkston
- 13754 Pinkston
- 7707 Granger Cove
- 13813 Pinkston
- 7731 Jacksboro Dr
- 7735 Jacksboro Dr
- 7810 Champion Creek
- 7027 Tradinghouse Ln
