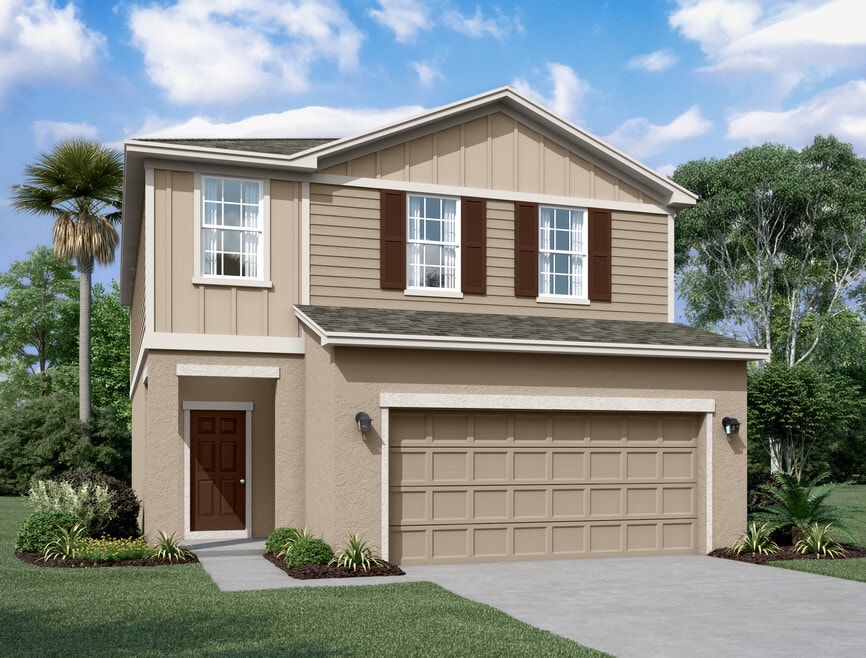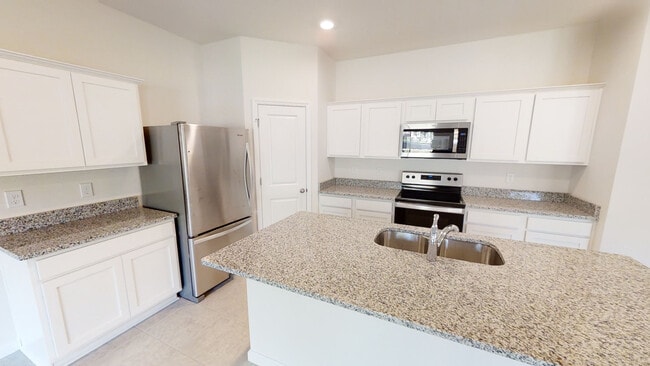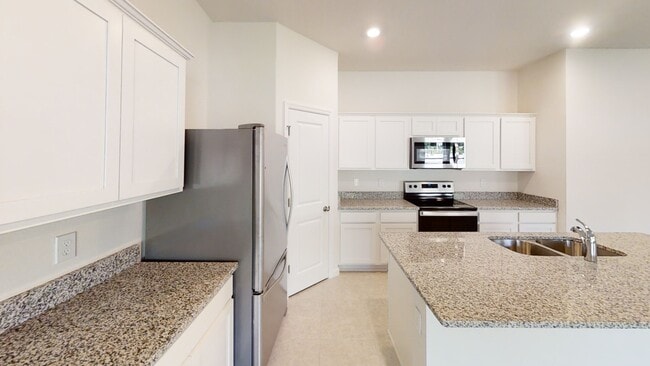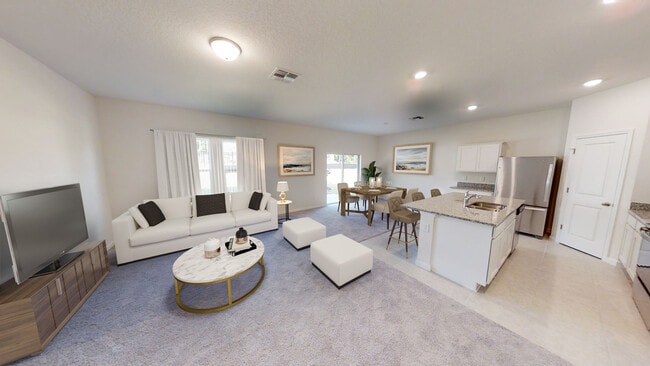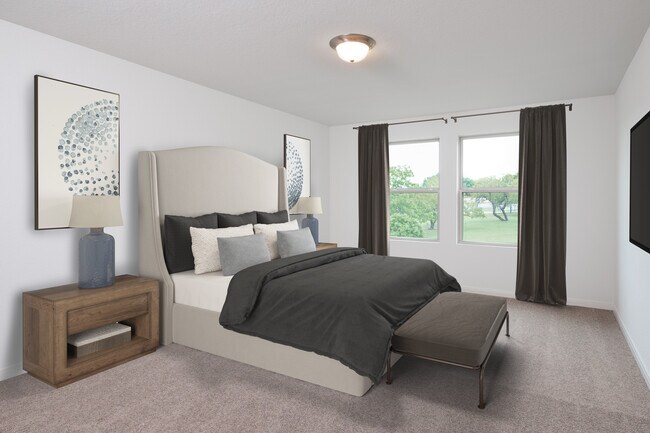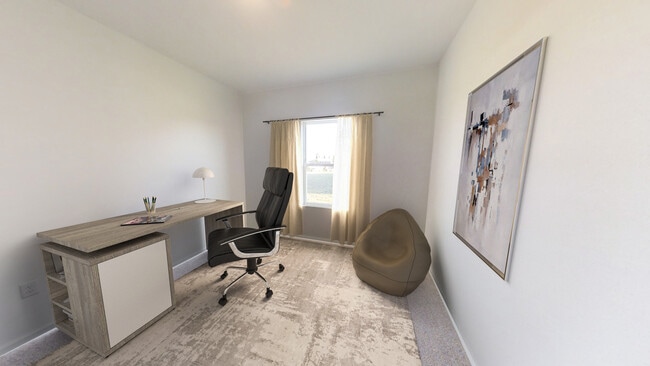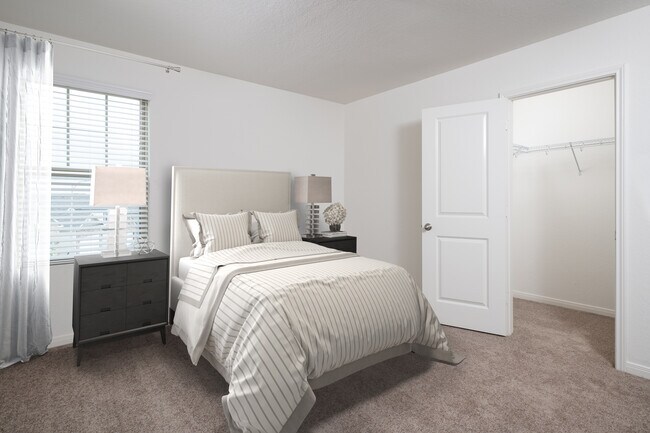
Estimated payment starting at $2,213/month
Highlights
- Community Cabanas
- Primary Bedroom Suite
- Loft
- New Construction
- Main Floor Bedroom
- Granite Countertops
About This Floor Plan
As you enter the home, you're welcomed into the foyer with immediate access to the staircase leading to the second floor. Continuing through the main level, you’ll pass a storage closet, a bedroom with a full bath, and entry to the two-car garage. The home then opens into the family room, dining area, and kitchen—offering a comfortable and connected living space. Upstairs, a spacious loft serves as a central gathering area, leading to two additional bedrooms, each with its own walk-in closet and a shared full bath. The second floor also includes the primary bedroom, featuring a private bath and a generous walk-in closet, as well as a conveniently located laundry room.
Builder Incentives
Lower your monthly payments by taking advantage of a 1.99% interest rate for the first year!*
Sales Office
| Monday |
10:00 AM - 6:00 PM
|
| Tuesday |
10:00 AM - 6:00 PM
|
| Wednesday |
10:00 AM - 6:00 PM
|
| Thursday |
10:00 AM - 6:00 PM
|
| Friday |
10:00 AM - 6:00 PM
|
| Saturday |
10:00 AM - 6:00 PM
|
| Sunday |
11:00 AM - 6:00 PM
|
Home Details
Home Type
- Single Family
Parking
- 2 Car Attached Garage
- Front Facing Garage
Home Design
- New Construction
Interior Spaces
- 2-Story Property
- Formal Entry
- Family Room
- Combination Kitchen and Dining Room
- Loft
- Bonus Room
- Flex Room
Kitchen
- Breakfast Room
- Eat-In Kitchen
- Breakfast Bar
- Walk-In Pantry
- Cooktop
- Dishwasher
- Stainless Steel Appliances
- Kitchen Island
- Granite Countertops
- Kitchen Fixtures
Bedrooms and Bathrooms
- 4 Bedrooms
- Main Floor Bedroom
- Primary Bedroom Suite
- Walk-In Closet
- 3 Full Bathrooms
- Primary bathroom on main floor
- Bathroom Fixtures
- Bathtub with Shower
- Walk-in Shower
Laundry
- Laundry Room
- Laundry on upper level
- Washer and Dryer Hookup
Utilities
- Air Conditioning
- Heating Available
- Wi-Fi Available
- Cable TV Available
Additional Features
- Covered Patio or Porch
- Lawn
Community Details
Overview
- No Home Owners Association
Recreation
- Community Playground
- Community Cabanas
- Community Pool
- Park
- Tot Lot
- Dog Park
- Trails
Map
Other Plans in Landings at Mount Olive
About the Builder
- Landings at Mount Olive
- 9060 Sarah Dr
- 5245 Island View Cir N
- 5058 Shore Line Dr
- 8933 Southshore Ct
- 5037 Shore Line Dr
- 5036 Shore Line Dr
- 528 Meandering Way
- 5017 Northshore Dr
- 505 Meandering Way
- 623 Gordon Rd
- 724 Teaberry Trail
- 768 Teaberry Trail
- 715 Teaberry Trail
- 728 Teaberry Trail
- 706 Meandering Way
- 653 Meandering Way
- 352 Travelers Dr
- 339 Cruisers Dr
- 1113 Rally Dr
