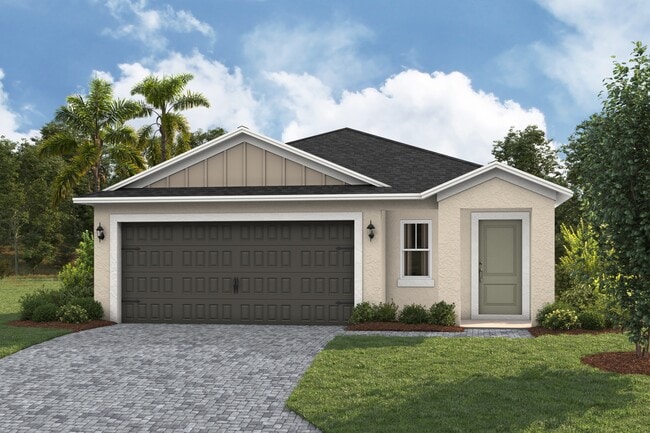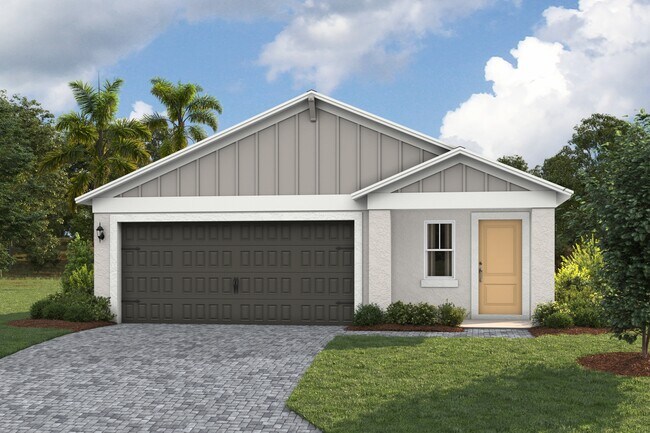
NEW CONSTRUCTION
BUILDER INCENTIVES
Verified badge confirms data from builder
Zephyrhills, FL 33541
Estimated payment starting at $2,396/month
Total Views
7,366
3
Beds
2
Baths
1,615
Sq Ft
$232
Price per Sq Ft
Highlights
- New Construction
- Clubhouse
- Lanai
- Primary Bedroom Suite
- Vaulted Ceiling
- Granite Countertops
About This Floor Plan
Feel at home with the Magenta. This single-story home features an efficient use of space, designed with the Florida lifestyle in mind. The open-concept kitchen comes with granite/quartz countertops, a generous pantry, and all-new appliances. Also included in this home is a covered lanai, an oversized walk-in-closet, double vanities, and a vaulted ceiling.
Builder Incentives
Offering up to $40,000 in flex cash when you use a preferred lender.
Sales Office
Hours
| Monday - Tuesday |
10:00 AM - 6:00 PM
|
| Wednesday |
1:00 PM - 6:00 PM
|
| Thursday - Saturday |
10:00 AM - 6:00 PM
|
| Sunday |
12:00 PM - 6:00 PM
|
Sales Team
Aubrey Chatham
Jessica Diaz
Office Address
37352 Sagemoor Dr
Zephyrhills, FL 33541
Driving Directions
Home Details
Home Type
- Single Family
HOA Fees
- $74 Monthly HOA Fees
Parking
- 2 Car Attached Garage
- Front Facing Garage
Taxes
Home Design
- New Construction
Interior Spaces
- 1,615 Sq Ft Home
- 1-Story Property
- Vaulted Ceiling
- Recessed Lighting
- Double Pane Windows
- Living Room
- Open Floorplan
- Dining Area
- Smart Thermostat
Kitchen
- Eat-In Kitchen
- Breakfast Bar
- Walk-In Pantry
- ENERGY STAR Qualified Dishwasher
- Dishwasher
- Stainless Steel Appliances
- Kitchen Island
- Granite Countertops
- Quartz Countertops
- Raised Panel Cabinets
- Disposal
Flooring
- Carpet
- Luxury Vinyl Plank Tile
Bedrooms and Bathrooms
- 3 Bedrooms
- Primary Bedroom Suite
- Walk-In Closet
- 2 Full Bathrooms
- Primary bathroom on main floor
- Quartz Bathroom Countertops
- Double Vanity
- Private Water Closet
- Bathtub with Shower
- Walk-in Shower
Laundry
- Laundry Room
- Laundry on main level
- Washer and Dryer Hookup
Outdoor Features
- Covered Patio or Porch
- Lanai
Utilities
- Air Conditioning
- Heating Available
- Programmable Thermostat
Additional Features
- No Interior Steps
- Energy-Efficient Insulation
- Landscaped
Community Details
Overview
- Association fees include internet
Amenities
- Clubhouse
Recreation
- Community Playground
- Community Pool
- Dog Park
- Trails
Map
Other Plans in Fieldcrest - Two Rivers
About the Builder
At Casa Fresca Homes, they promise to be boldly unboring. Different by design. To build a new home just as fresh and full of life as the years their buyers will spend in it.
Casa Fresca Homes started with a veteran leadership team, backed by decades of home building experience in the Tampa Bay market and a clear understanding of home buyer’s needs.
Then they assembled masterful partners, capable of building homes with the most efficient use of space. And topped it all off with a league of knowledgeable, smiling associates, eager to help buyers find their perfect home. Casa Fresca Homes works hard because they know how hard their home buyers work to invest in their home.
Casa Fresca Parent company is Homes By WestBay.
Nearby Homes
- Fieldcrest - Two Rivers
- Two Rivers - Premier Series
- Two Rivers - Signature Series
- Two Rivers - Classic Series
- Archer at Two Rivers
- Childers at Two Rivers - The Estates
- Childers at Two Rivers - The Executives
- River Run - I
- River Run - II
- Fairwood at Two Rivers - Villas Series
- Hammock at Two Rivers
- Hammock at Two Rivers
- Northwater at Two Rivers
- The Townes at Crystal Brook
- Fairwood at Two Rivers - Artisan Series
- Tamarack at Two Rivers - 60'
- Tamarack at Two Rivers - Two Rivers
- Deer Springs
- Cobblestone
- Tamarack at Two Rivers - 50'


