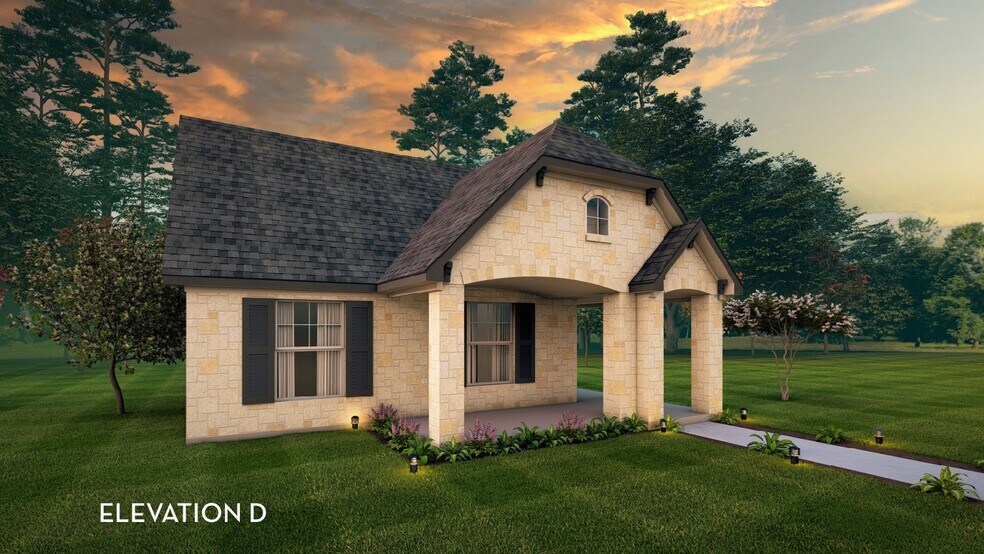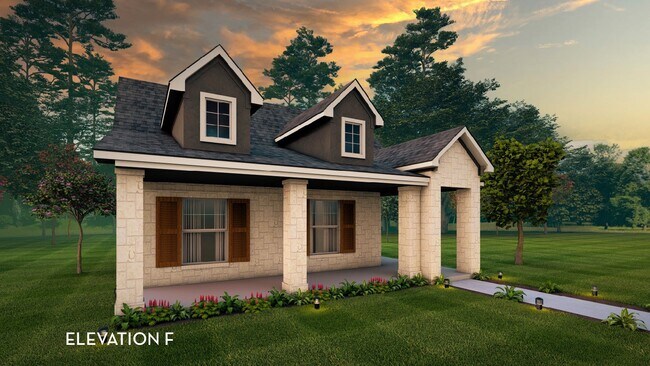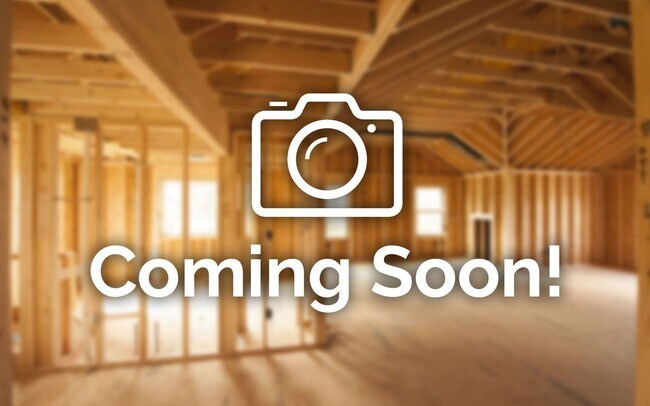
Salado, TX 76571
Estimated payment starting at $2,186/month
Highlights
- New Construction
- Primary Bedroom Suite
- Community Pool
- Salado High School Rated A-
- Lawn
- Home Office
About This Floor Plan
You can't go wrong with the Magnolia plan! This well-designed plan is ideal for any lifestyle. The gorgeous front porch boasts just the right amount of space for the entire family to appreciate. Put out a few chairs to drink your coffee on, visit with neighbors, and watch the kids play - the options are endless! Entering your Magnolia home, you are met with a foyer complete with a beneficial storage closet and are immediately welcomed by your large family room and private, secluded study room. Need another bedroom? Opt for a 4th bedroom in lieu of the study! Within the same nook, you are met with the secondary and third bedrooms, along with your full secondary bathroom. Across your family room lies your spacious integrated kitchen and breakfast area providing maximum convenience! The kitchen is complete with stylish granite countertops paired with a ceramic tile backsplash, designer light fixtures, a kitchen island with a built-in stainless steel sink, and beautiful flat-panel birch cabinets throughout. Glide through the breakfast area and walk through the entry to your convenient optional covered patio with a breezeway to your two-car garage. This addition to your outdoor sanctuary will be perfect for spending time with friends and family while staying protected from rain. Back inside and across your kitchen is your walk-in utility room and entry to your master suite. Complete with cultured marble countertops, accommodating dual vanities, and a generously-sized super shower, your separate master bathroom will serve as your luxurious escape. Not only is your bathroom fit for a king or queen, but so is your walk-in closet! This three-bedroom, two-bathroom has everything you and your family would want and need in your new home. With the Magnolia plan, you will never have to sacrifice the comfort and flexibility that embodies the the layout of this home.
Builder Incentives
Mortgage Rate Buy DownYears: 1-2: 3.99% - Years 3-30: 499% Fixed Mortgage Rate. Contact your builder sales representative for more information. Restrictions Apply.
Sales Office
| Monday - Saturday |
10:00 AM - 6:00 PM
|
| Sunday |
12:00 PM - 6:00 PM
|
Home Details
Home Type
- Single Family
HOA Fees
- $50 Monthly HOA Fees
Parking
- 2 Car Attached Garage
- Rear-Facing Garage
Taxes
- Public Improvements District Tax
- 2.10% Estimated Total Tax Rate
Home Design
- New Construction
Interior Spaces
- 1-Story Property
- Living Room
- Home Office
Kitchen
- Breakfast Area or Nook
- Built-In Microwave
- Dishwasher
- Kitchen Island
- Disposal
Bedrooms and Bathrooms
- 3 Bedrooms
- Primary Bedroom Suite
- Walk-In Closet
- 2 Full Bathrooms
- Primary bathroom on main floor
- Private Water Closet
- Bathtub with Shower
- Walk-in Shower
Laundry
- Laundry Room
- Laundry on main level
- Washer and Dryer Hookup
Additional Features
- No Interior Steps
- Covered Patio or Porch
- Lawn
- Central Heating and Cooling System
Community Details
Overview
- Association fees include ground maintenance
Recreation
- Community Pool
Map
Other Plans in Sanctuary East - Sanctuary
About the Builder
- Sanctuary East - Sanctuary
- 129 Elderberry Dr
- 125 Elderberry Dr
- 221 Cabiness Dr
- Dr
- 249 Villars Dr
- 425 Blue Sage Ln
- 909 Center Cir
- 800 Hillcrest Dr
- 1331 Rylee Ln
- 0 Hidden Springs Dr
- 19621a Farm To Market Road 2115
- 1902 (Lot 12) Woodford Ct
- 717 Willow Creek Rd
- 1906 (Lot 11) Woodford Ct
- 1914 (Lot 9) Woodford Ct
- 1921 (Lot 5) Woodford Ct
- 1918 (Lot 8) Woodford Ct
- 1925 (Lot 6) Woodford Ct
- 6919 Cherry Laurel Rd





