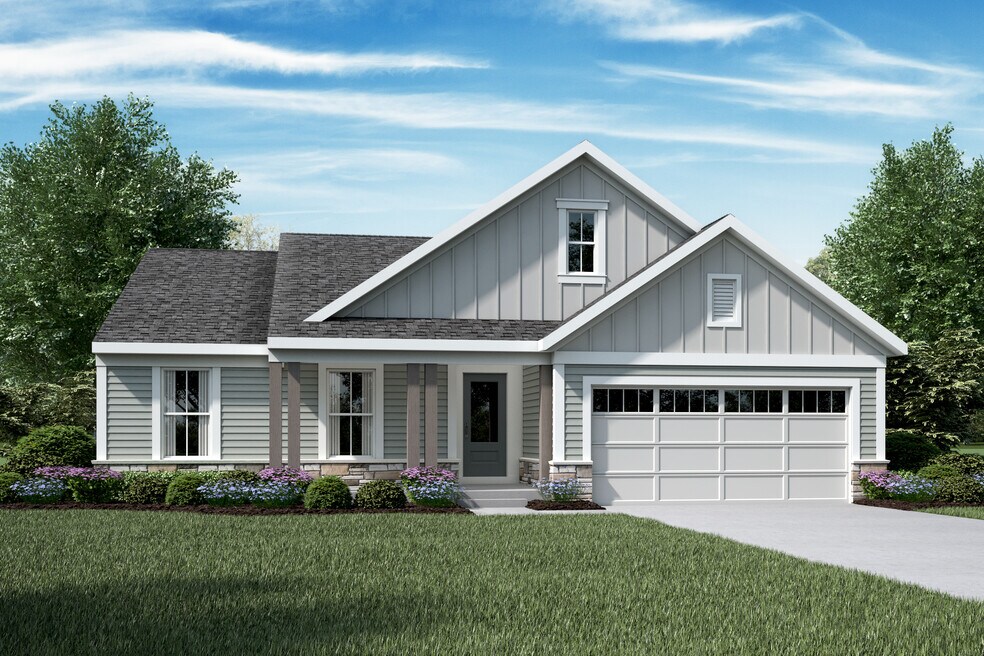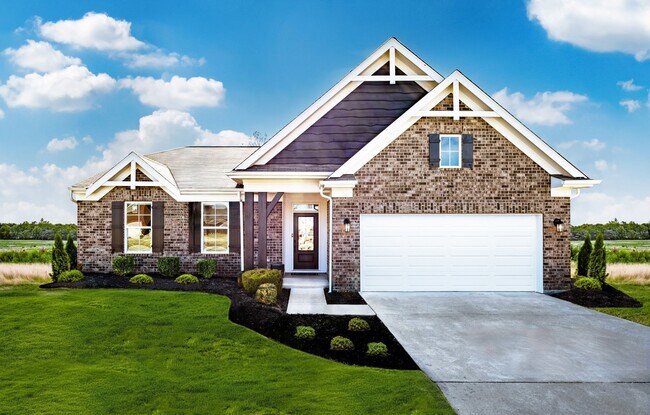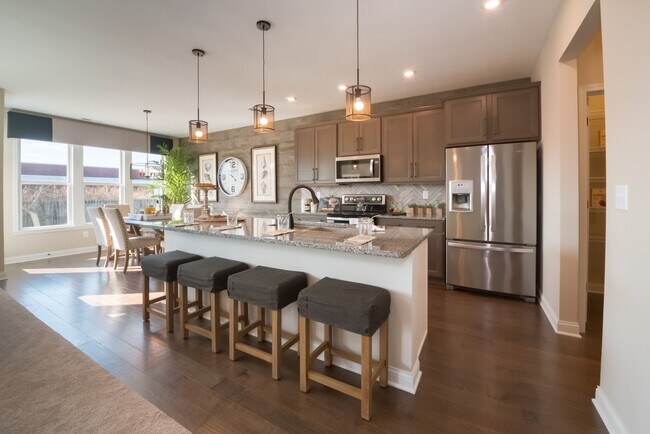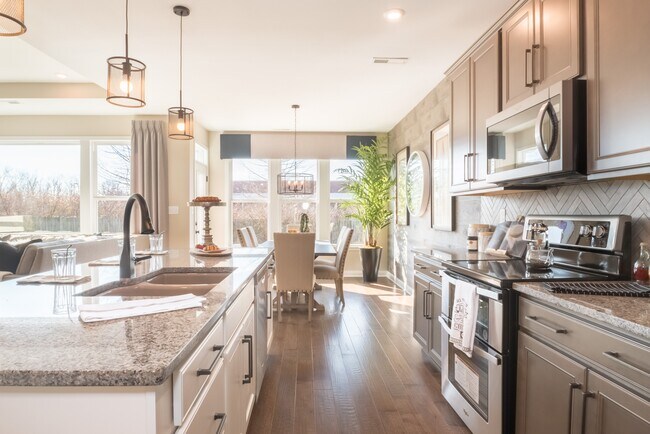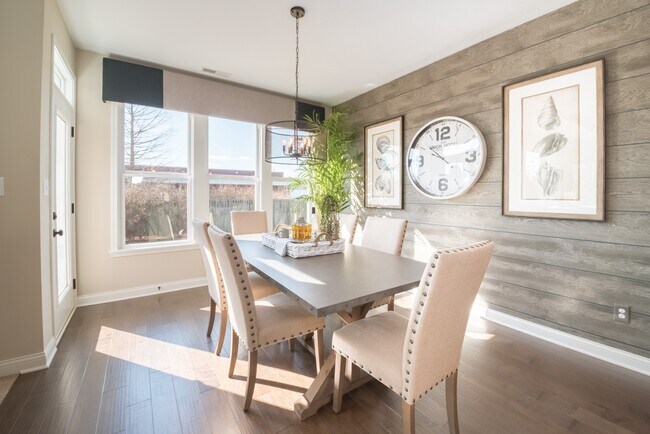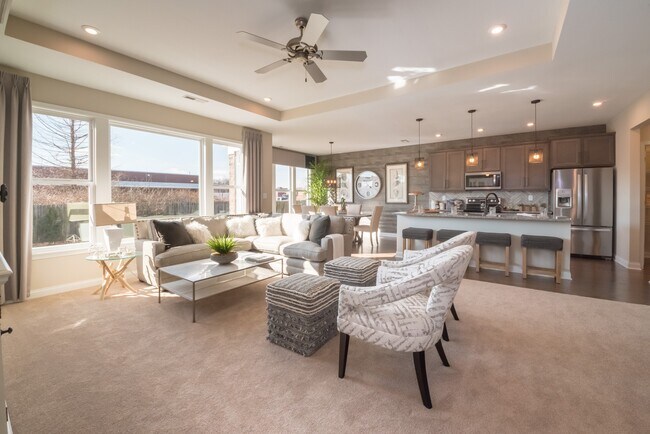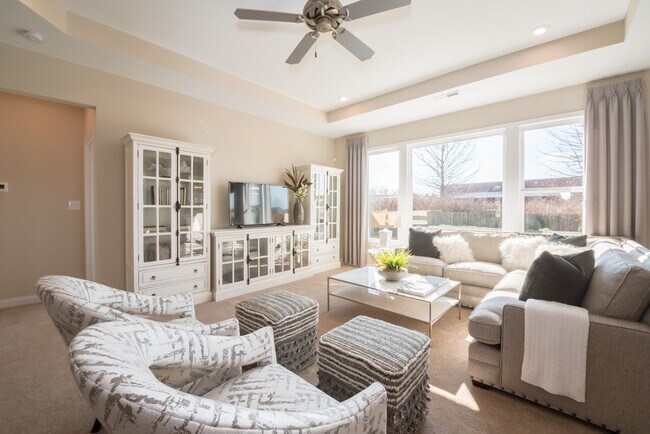
Estimated payment starting at $2,633/month
Highlights
- New Construction
- Primary Bedroom Suite
- No HOA
- STONE CREEK ELEMENTARY Rated 9+
- High Ceiling
- Covered Patio or Porch
About This Floor Plan
The Magnolia by Fischer Homes offers a versatile and inviting design with three bedrooms and the option to convert the third bedroom into a private study. The open family room, with an optional fireplace, creates a cozy gathering space, while the kitchen flows seamlessly into the morning room, which can be expanded for additional space. The owners suite features a walk-in closet and the option to add a tray ceiling or customize the bath with a separate shower and garden tub, a ceramic tile shower, or a luxury shower. Additional options include a finished lower level, allowing you to personalize the Magnolia to suit your lifestyle.
Builder Incentives
Discover exclusive rates on your new home, saving you hundreds a month. Call/text to learn more today.
Sales Office
| Monday |
11:00 AM - 6:00 PM
|
| Tuesday |
11:00 AM - 6:00 PM
|
| Wednesday |
11:00 AM - 6:00 PM
|
| Thursday |
11:00 AM - 6:00 PM
|
| Friday |
12:00 PM - 6:00 PM
|
| Saturday |
11:00 AM - 6:00 PM
|
| Sunday |
12:00 PM - 6:00 PM
|
Home Details
Home Type
- Single Family
Home Design
- New Construction
Interior Spaces
- 1-Story Property
- High Ceiling
- Fireplace
- Open Floorplan
- Dining Area
Kitchen
- Breakfast Room
- Eat-In Kitchen
- Breakfast Bar
- Walk-In Pantry
- Oven
- Range Hood
- Dishwasher
- Kitchen Island
- Laminate Countertops
- Disposal
Flooring
- Carpet
- Vinyl
Bedrooms and Bathrooms
- 3 Bedrooms
- Primary Bedroom Suite
- Walk-In Closet
- Powder Room
- 2 Full Bathrooms
- Primary bathroom on main floor
- Double Vanity
- Private Water Closet
- Soaking Tub
- Bathtub with Shower
- Walk-in Shower
Laundry
- Laundry Room
- Laundry on main level
- Washer and Dryer Hookup
Parking
- Attached Garage
- Front Facing Garage
Utilities
- Air Conditioning
- Heating Available
- Smart Home Wiring
Additional Features
- No Interior Steps
- Covered Patio or Porch
- Landscaped
Community Details
Overview
- No Home Owners Association
Recreation
- Community Playground
Map
Other Plans in Boulevard at Wilmer Valley - Designer Collection
About the Builder
- Boulevard at Wilmer Valley - Designer Collection
- 2 Nottingham at Wilmer Valley
- 2 Ashford at Wilmer Valley
- 2 Sterling at Wilmer Valley
- 2 Berwick
- 2 Valley
- 2 Hickory at Wilmer Valley
- 2 Royal II at Wilmer Valley
- 2 Hermitage II at Wilmer Valley
- 2 Sequoia at Wilmer Valley
- 2 Valley
- 2 Aspen at Wilmer Valley
- 2 Aspen II at Wilmer Valley
- Boulevard at Wilmer Valley - Maple Street Collection
- Boulevard at Wilmer Valley
- 548 Edison Way
- 555 Edison Way
- 563 Edison Way
- 307 Morse Cir
- 411 Fleming Cir
