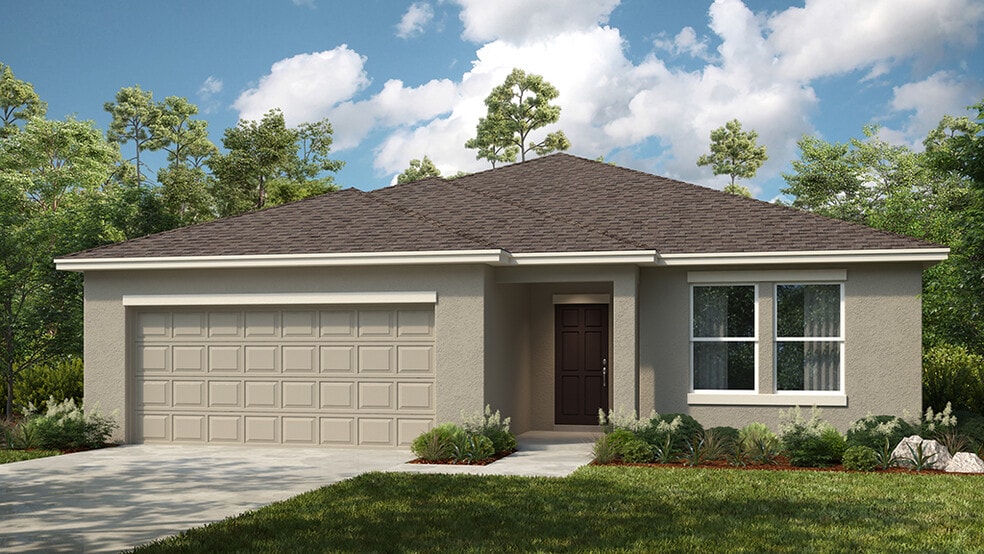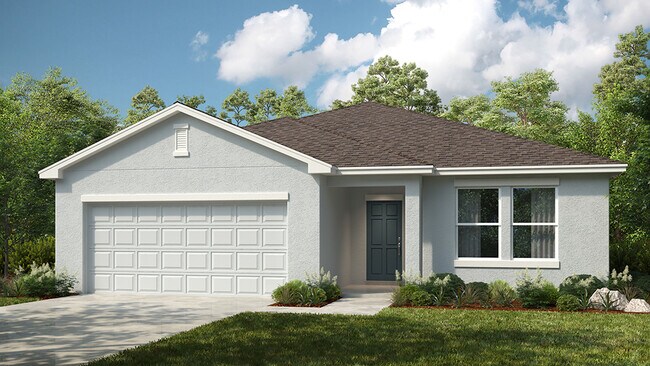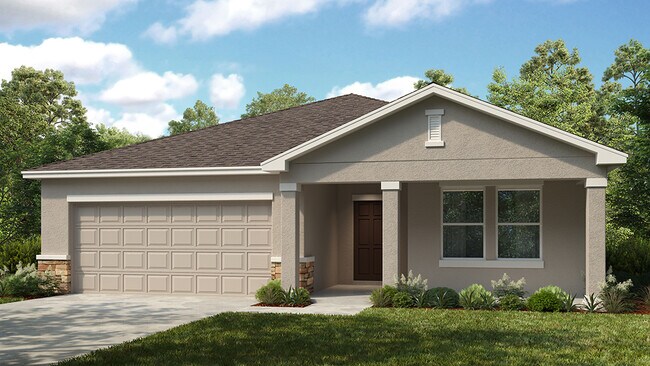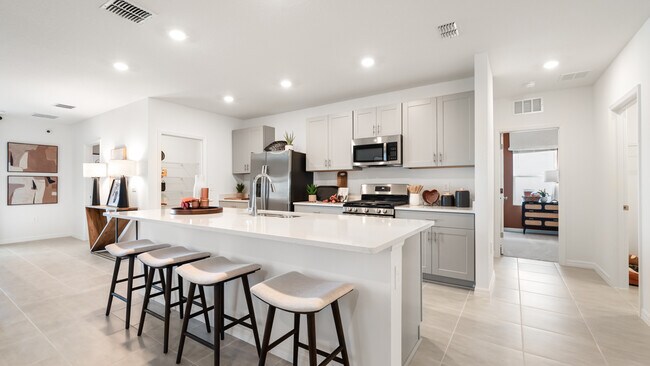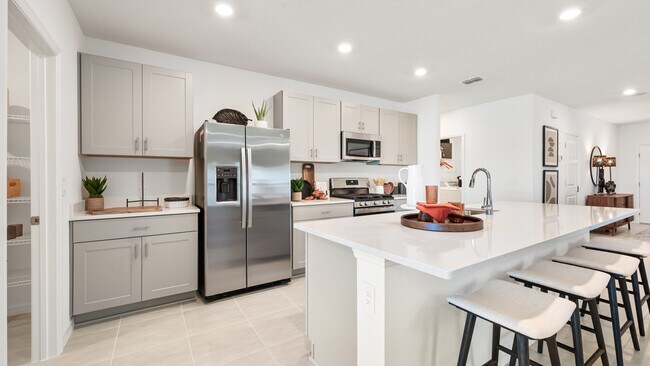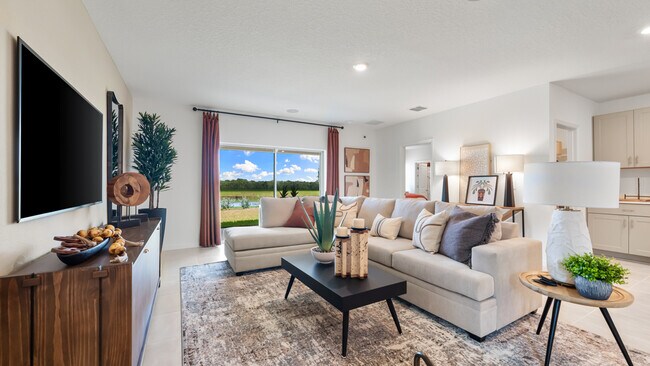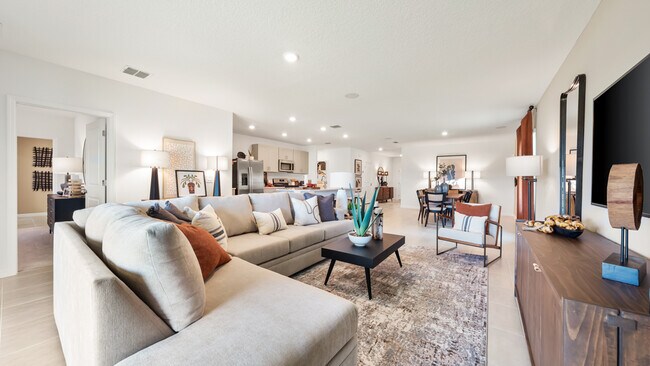
Auburndale, FL 33823
Estimated payment starting at $2,255/month
Highlights
- Community Cabanas
- Primary Bedroom Suite
- Granite Countertops
- New Construction
- Great Room
- Lawn
About This Floor Plan
The beautiful Magnolia plan includes 2,106 square feet with 4 bedrooms, 3 bathrooms and a 2-car garage. Entering through the front door, visitors experience a clear sight line all the way through the core of the home. Bright and spacious, the Magnolia plan features an extended entertaining corridor that includes the dining room, kitchen and gathering room, with sliders opening at the rear onto the back patio. A long prep and serve island, ample counter space and a generous walk-in pantry are perfect for foodies while the central location of the kitchen keeps the chef in your household engaged during social gatherings and events. Three roomy secondary bedrooms share a pair of full baths, and the tranquil primary suite is tucked quietly into the back of the home. Enjoy plenty of storage with an L-shaped walk-in closet and a well-appointed bath with large shower enclosure and two sinks.
Builder Incentives
Enjoy the security of a reduced Conventional 30-Year Fixed Rate with a 9-month extended rate lock while your home is being built. Available at select communities when using Taylor Morrison Home Funding, Inc.
Sales Office
| Monday - Tuesday |
10:00 AM - 5:00 PM
|
| Wednesday |
1:00 PM - 5:00 PM
|
| Thursday - Saturday |
10:00 AM - 5:00 PM
|
| Sunday |
12:00 PM - 5:00 PM
|
Home Details
Home Type
- Single Family
Lot Details
- Landscaped
- Sprinkler System
- Lawn
Parking
- 2 Car Attached Garage
- Front Facing Garage
Home Design
- New Construction
Interior Spaces
- 1-Story Property
- Double Pane Windows
- Formal Entry
- Smart Doorbell
- Great Room
- Dining Area
Kitchen
- Breakfast Bar
- Walk-In Pantry
- Built-In Range
- Built-In Microwave
- Dishwasher
- Stainless Steel Appliances
- Kitchen Island
- Granite Countertops
- Disposal
Flooring
- Carpet
- Tile
Bedrooms and Bathrooms
- 4 Bedrooms
- Primary Bedroom Suite
- Walk-In Closet
- 3 Full Bathrooms
- Primary bathroom on main floor
- Granite Bathroom Countertops
- Double Vanity
- Private Water Closet
- Bathtub with Shower
- Walk-in Shower
Laundry
- Laundry Room
- Laundry on main level
- Washer and Dryer Hookup
Outdoor Features
- Patio
- Front Porch
Utilities
- Central Heating and Cooling System
- Smart Home Wiring
- High Speed Internet
- Cable TV Available
Community Details
Recreation
- Soccer Field
- Community Playground
- Community Cabanas
- Community Pool
Additional Features
- Property has a Home Owners Association
- Community Barbecue Grill
Map
Move In Ready Homes with this Plan
Other Plans in Brookland Park
About the Builder
- Brookland Park
- 701 Marianna Rd
- 348 Doryman Way
- 337 Adams View Ln
- 358 Adams View Ln
- 345 Adams View Ln
- 383 Adams View Ln
- 404 Adams View Ln
- 338 Spinnaker Ct
- 326 Spinnaker Ct
- 412 Adams View Ln
- 429 Adams View Ln
- 445 Adams View Ln
- 449 Adams View Ln
- 359 Adams View Ln
- 31 Sunset Cir
- 465 Adams View Ln
- 402 Waterfern Trail Dr
- 0 E Bridgers Ave
- 493 Adams View Ln
