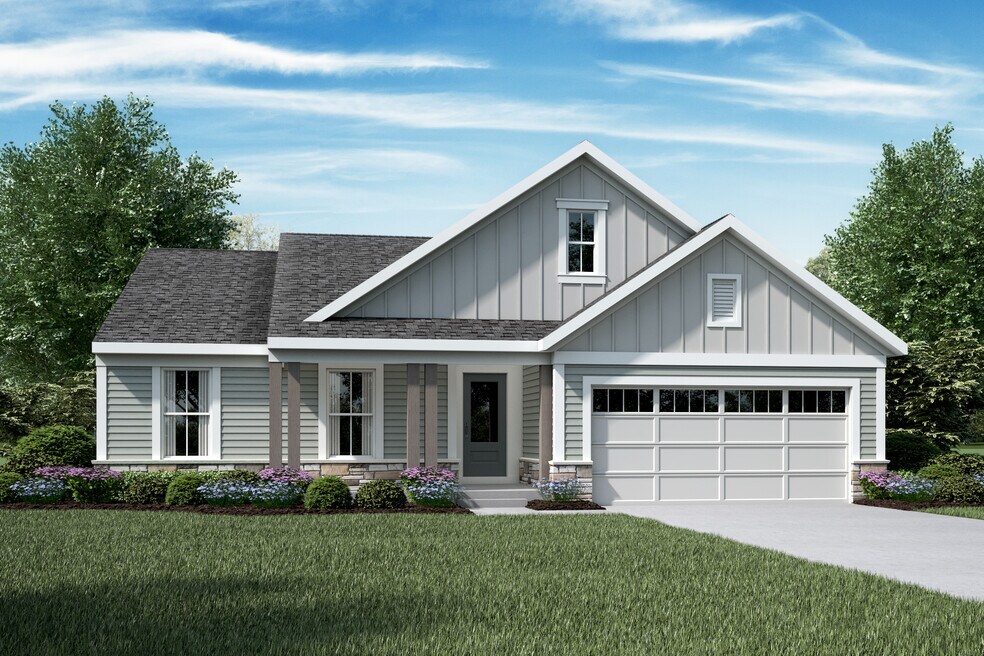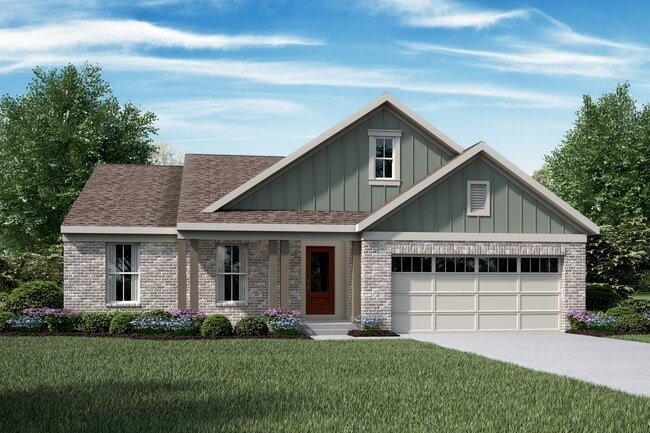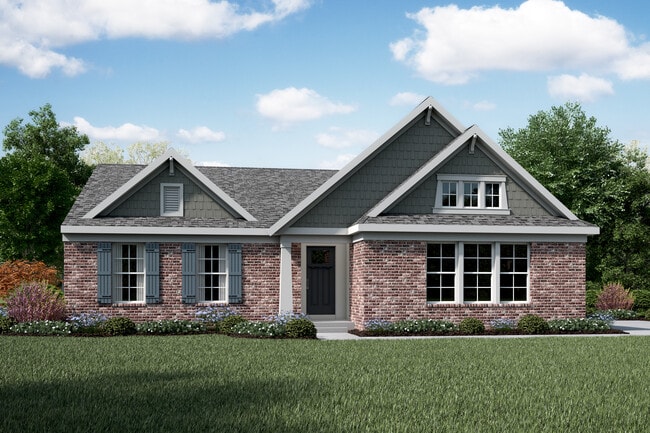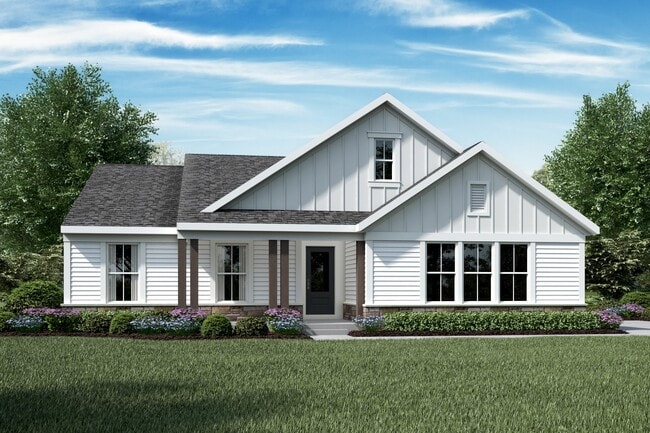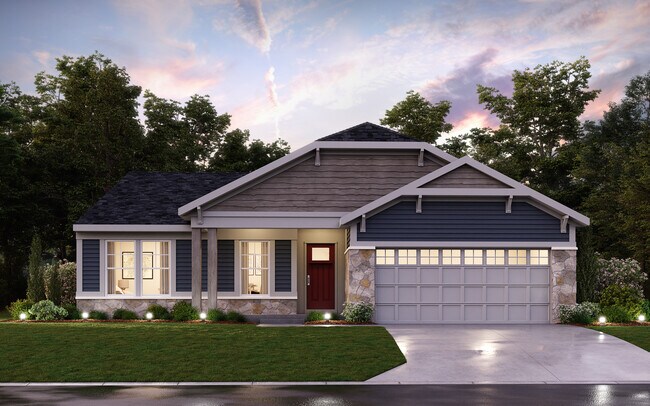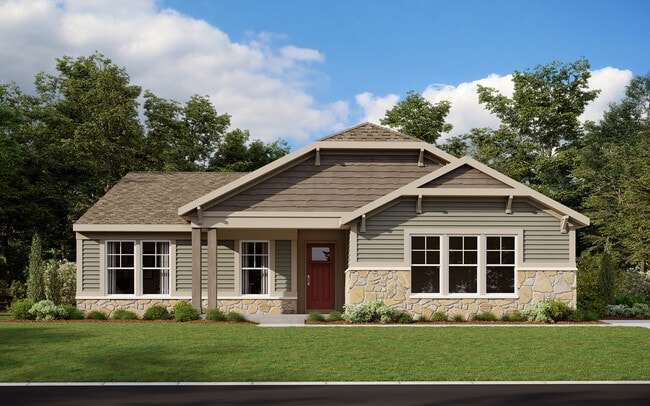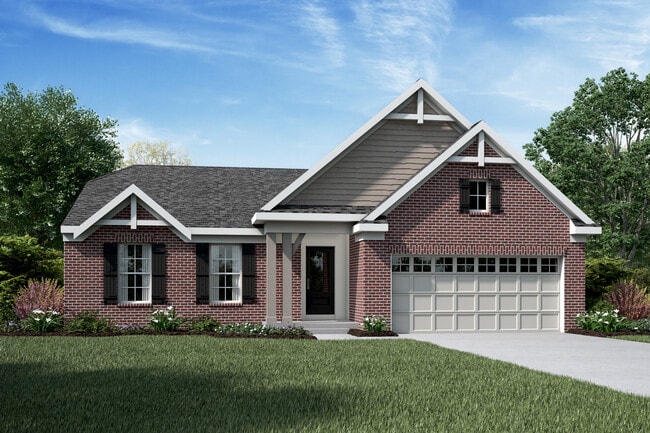
Shelbyville, KY 40065
Estimated payment starting at $2,229/month
Highlights
- Community Cabanas
- Primary Bedroom Suite
- Walk-In Pantry
- New Construction
- No HOA
- Fireplace
About This Floor Plan
The Magnolia by Fischer Homes offers a versatile and inviting design with three bedrooms and the option to convert the third bedroom into a private study. The open family room, with an optional fireplace, creates a cozy gathering space, while the kitchen flows seamlessly into the morning room, which can be expanded for additional space. The owners suite features a walk-in closet and the option to add a tray ceiling or customize the bath with a separate shower and garden tub, a ceramic tile shower, or a luxury shower. Additional options include a finished lower level, allowing you to personalize the Magnolia to suit your lifestyle.
Builder Incentives
Discover exclusive rates on your new home, saving you hundreds a month. Call/text to learn more today.
Sales Office
| Monday - Thursday |
11:00 AM - 6:00 PM
|
| Friday |
12:00 PM - 6:00 PM
|
| Saturday |
11:00 AM - 6:00 PM
|
| Sunday |
12:00 PM - 6:00 PM
|
Home Details
Home Type
- Single Family
Home Design
- New Construction
Interior Spaces
- 1-Story Property
- Fireplace
- Formal Entry
- Family Room
- Dining Room
- Unfinished Basement
Kitchen
- Walk-In Pantry
- Dishwasher
- Kitchen Island
Bedrooms and Bathrooms
- 3 Bedrooms
- Primary Bedroom Suite
- Walk-In Closet
- 2 Full Bathrooms
- Primary bathroom on main floor
- Double Vanity
- Private Water Closet
- Soaking Tub
- Bathtub with Shower
- Walk-in Shower
Laundry
- Laundry Room
- Laundry on main level
- Washer and Dryer
Parking
- Attached Garage
- Front Facing Garage
Community Details
Overview
- No Home Owners Association
Recreation
- Community Playground
- Community Cabanas
- Community Pool
Map
Move In Ready Homes with this Plan
Other Plans in Discovery Point - Designer Collection
About the Builder
- Discovery Point - Maple Street Collection
- Discovery Point - Designer Collection
- Discovery Point - Paired Patio Homes Collection
- Lot 48 Old Mill Village Dr
- Pheasant Glen - Westpark
- 520 Foxwood Ct
- 000 Taylorsville Rd
- 55 Ohio St
- 2480 Burks Branch Rd
- 2118 Old Finchville Rd
- 206 Jail Hill Rd
- 738 Logan Station Rd
- 3600 Eminence Pike
- 3050 Barlows Brook Rd
- 4316 Lagrange Rd
- 3020 Barlows Brook Rd Unit (Lot 69 and 69A)
- 3150 Cropper Rd
- 517 Aiken Rd
- Old Heritage
- Lot 1 Eberle Blvd
