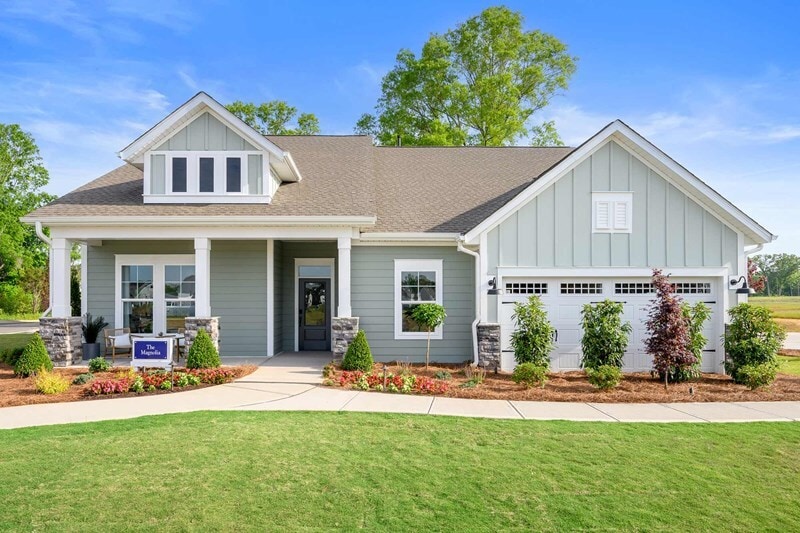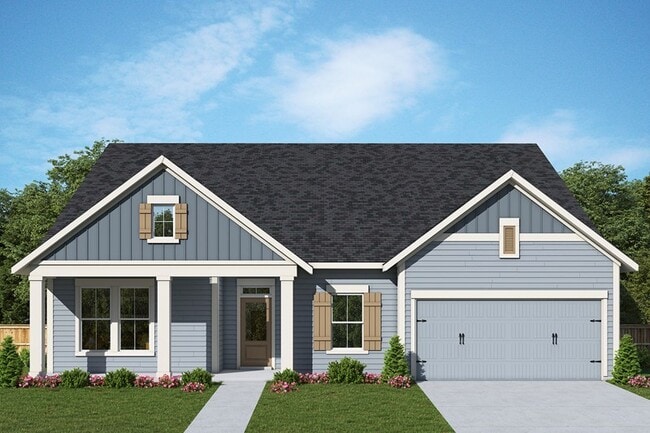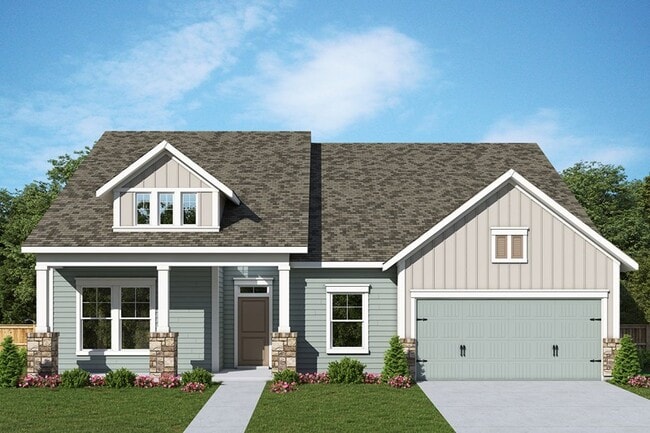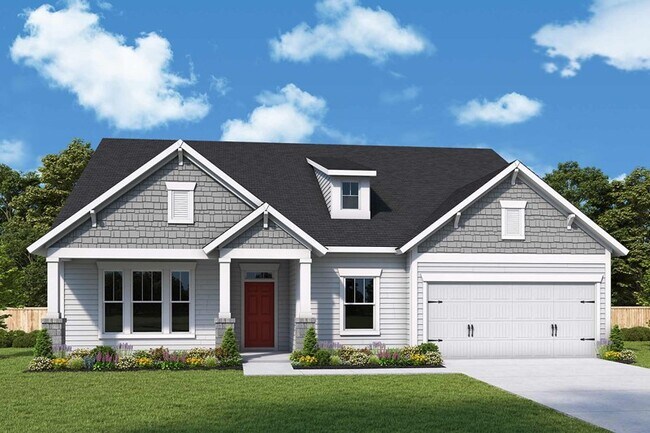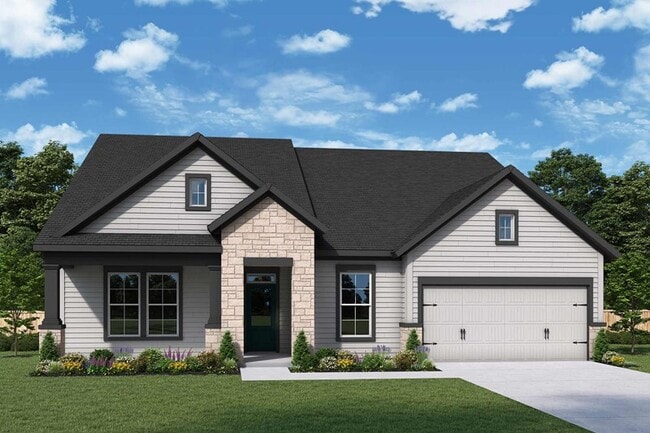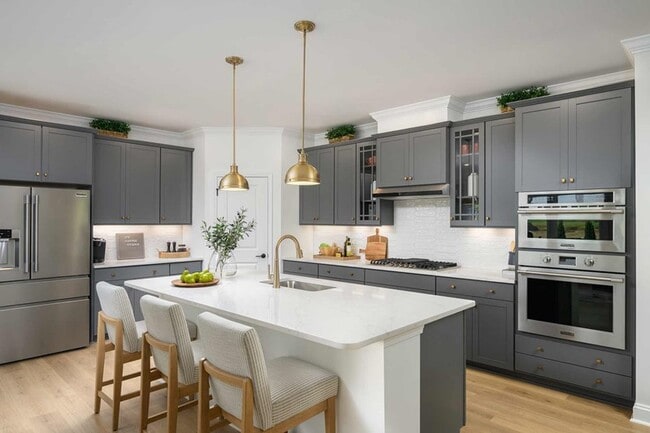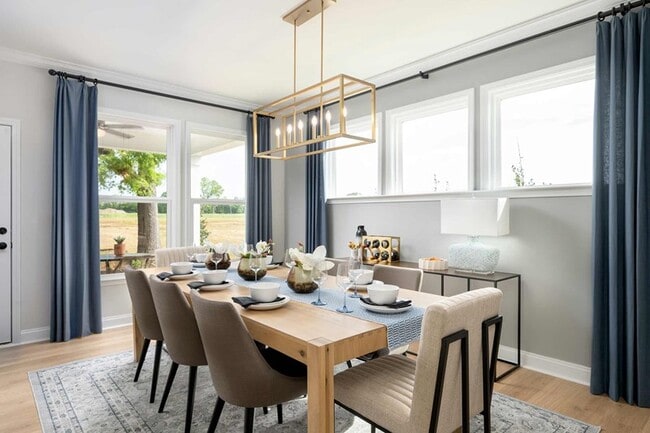
Harrisburg, NC 28075
Estimated payment starting at $3,437/month
Highlights
- Community Cabanas
- Active Adult
- Home Office
- New Construction
- Retreat
- Stainless Steel Appliances
About This Floor Plan
Build your dream home with The Magnolia floor plan from Encore by David Weekley Homes in Harmony. Whether you’re creating new memories with those you love or merely going about your day-to-day life, the open family and dining spaces will provide a lovely backdrop. Gather around the kitchen island to enjoy delectable treats and celebrate special achievements. It’s easy to wake up on the right side of the bed in the Owner’s Retreat, which includes an en suite bathroom and walk-in closet. A tucked-away guest suite and front bedroom make this home this home particularly welcoming to out-of-town visitors. The open study and added garage storage space add versatility for productivity and hobbies. Contact our Internet Advisor to learn more about building this new home in Harrisburg, NC.
Builder Incentives
1% in Closing Costs! | Save on New Homes in Charlotte. Offer valid March, 14, 2025 to January, 1, 2026.
Open House Weekends in Charlotte. Offer valid October, 15, 2025 to April, 1, 2026.
Enjoy up to $20,000 to use your way. Offer valid November, 1, 2025 to December, 1, 2025.
Sales Office
| Monday - Saturday |
10:00 AM - 6:00 PM
|
| Sunday |
1:00 PM - 6:00 PM
|
Home Details
Home Type
- Single Family
HOA Fees
- $240 Monthly HOA Fees
Parking
- 2 Car Attached Garage
- Front Facing Garage
Home Design
- New Construction
Interior Spaces
- 1-Story Property
- Family or Dining Combination
- Home Office
- Vinyl Flooring
- Laundry Room
Kitchen
- Dishwasher
- Stainless Steel Appliances
- Kitchen Island
Bedrooms and Bathrooms
- 3 Bedrooms
- Retreat
- Walk-In Closet
- 3 Full Bathrooms
- Dual Vanity Sinks in Primary Bathroom
Community Details
Overview
- Active Adult
Recreation
- Community Playground
- Community Cabanas
- Lap or Exercise Community Pool
- Park
Map
Other Plans in Harmony - Encore
About the Builder
- Harmony - Encore
- 7152 Bil-Mar Dr
- Harmony
- 3504 Charolais Ln
- Camellia Gardens - Willows
- Camellia Gardens - Elms
- 4036 Zinnia Dr Unit CGE0099
- 4048 Zinnia Dr Unit CGE0101
- 4211 Black Ct
- 4217 Black Ct
- 4223 Black Ct
- 4229 Black Ct
- 6266 Tea Olive Dr
- 4235 Black Ct
- 3648 Waterloo Dr
- 3642 Waterloo Dr
- 4251 Black Ct
- 4242 Black Ct
- 4281 Black Ct
- Harrisburg Village - Townhomes
