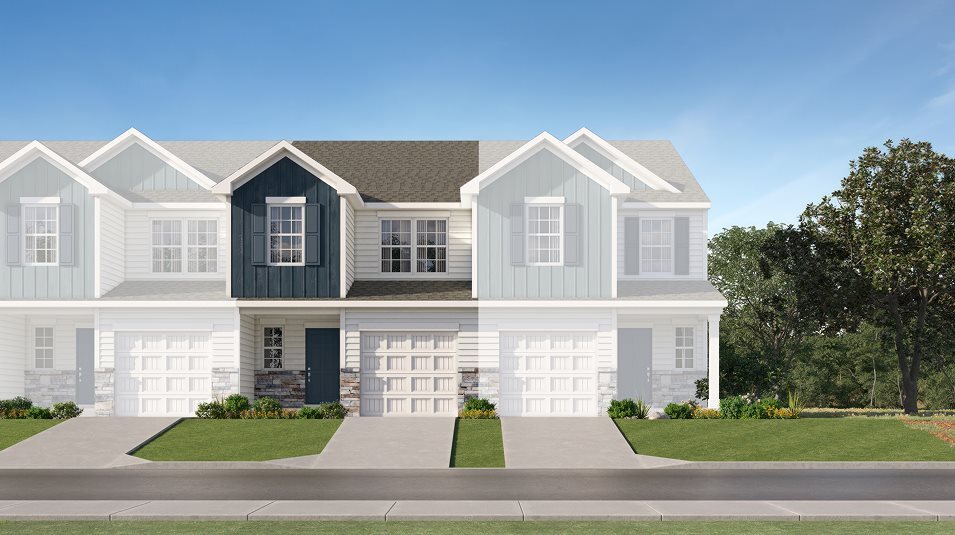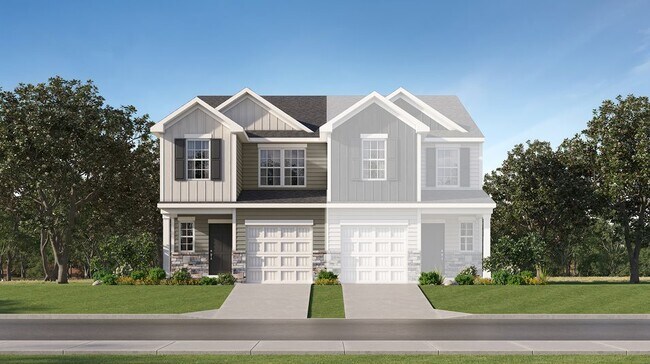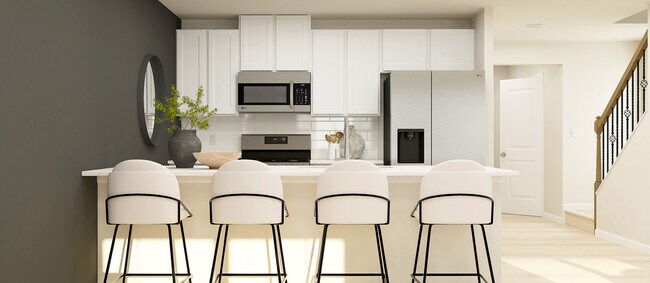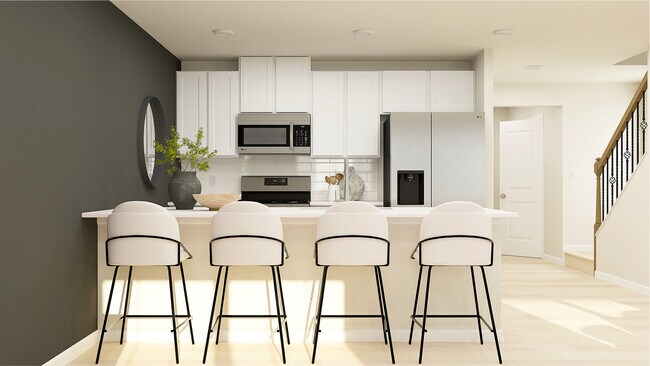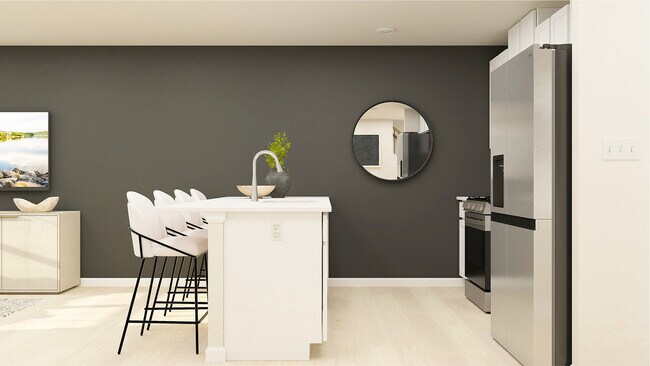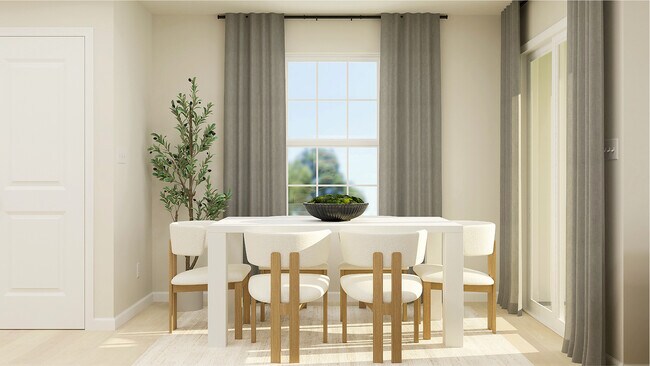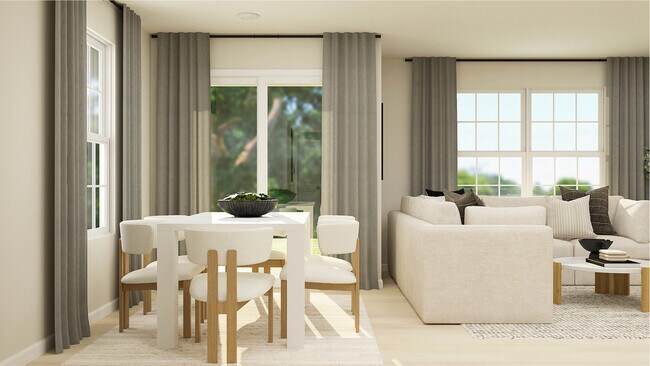
Verified badge confirms data from builder
King, NC 27021
Estimated payment starting at $1,799/month
Total Views
2,171
3
Beds
2.5
Baths
1,403
Sq Ft
$200
Price per Sq Ft
Highlights
- New Construction
- Engineered Wood Flooring
- High Ceiling
- Chestnut Grove Middle Rated 9+
- Marble Bathroom Countertops
- Great Room
About This Floor Plan
This new two-story townhome offers ample room to live and grow. The first floor features a spacious open-concept layout with convenient access to a patio for seamless entertaining and multitasking. Three bedrooms are located on the second floor, including the luxe owner’s suite at the front of the home with a full bathroom and walk-in closet.
Sales Office
Hours
| Monday - Saturday |
10:00 AM - 6:00 PM
|
| Sunday |
1:00 PM - 6:00 PM
|
Office Address
306 Kingscote Way
King, NC 27021
Townhouse Details
Home Type
- Townhome
HOA Fees
- $51 Monthly HOA Fees
Parking
- 1 Car Attached Garage
- Front Facing Garage
Taxes
- Special Tax
Home Design
- New Construction
Interior Spaces
- 2-Story Property
- High Ceiling
- Recessed Lighting
- ENERGY STAR Qualified Windows
- Great Room
- Dining Room
Kitchen
- Breakfast Room
- Range Hood
- Built-In Microwave
- Ice Maker
- ENERGY STAR Qualified Dishwasher
- Stainless Steel Appliances
- Kitchen Island
- Granite Countertops
- Quartz Countertops
- Tiled Backsplash
- Flat Panel Kitchen Cabinets
- Disposal
- Kitchen Fixtures
- Instant Hot Water
Flooring
- Engineered Wood
- Carpet
Bedrooms and Bathrooms
- 3 Bedrooms
- Walk-In Closet
- Powder Room
- Marble Bathroom Countertops
- Bathroom Fixtures
- Bathtub with Shower
- Walk-in Shower
Laundry
- Laundry Room
- Laundry on upper level
- Washer and Dryer Hookup
Home Security
- Smart Thermostat
- Pest Guard System
Outdoor Features
- Patio
- Porch
Utilities
- SEER Rated 13-15 Air Conditioning Units
- SEER Rated 14+ Air Conditioning Units
- Heating System Uses Gas
- Programmable Thermostat
- Tankless Water Heater
Additional Features
- Energy-Efficient Insulation
- Lawn
Community Details
Recreation
- Pickleball Courts
- Community Playground
Map
Move In Ready Homes with this Plan
Other Plans in Kings Crossing - Timber
About the Builder
Since 1954, Lennar has built over one million new homes for families across America. They build in some of the nation’s most popular cities, and their communities cater to all lifestyles and family dynamics, whether you are a first-time or move-up buyer, multigenerational family, or Active Adult.
Nearby Homes
- Kings Crossing - Timber
- Kings Crossing - Dream
- 168 Plumtree Ct
- 179 Plumtree Ct
- 307 Highland Cir
- 349 E King St
- 101 Vine Maple Ct
- Village at Maple Leaf Farm
- 212 Mountain Maple Dr
- Maple Leaf Farm
- High Meadows
- 0 Mountain View Rd Unit 1195965
- 0 Mountain View Rd Unit 1173137
- Gentry Farm
- 325 Grand Worth Way
- Lot 18 Glen Brooke Ln
- Lot 19 Glen Brooke Ln
- 308 Grand Worth Way
- 130 Recreation Acres Ln
- 126 Recreation Acres Ln
