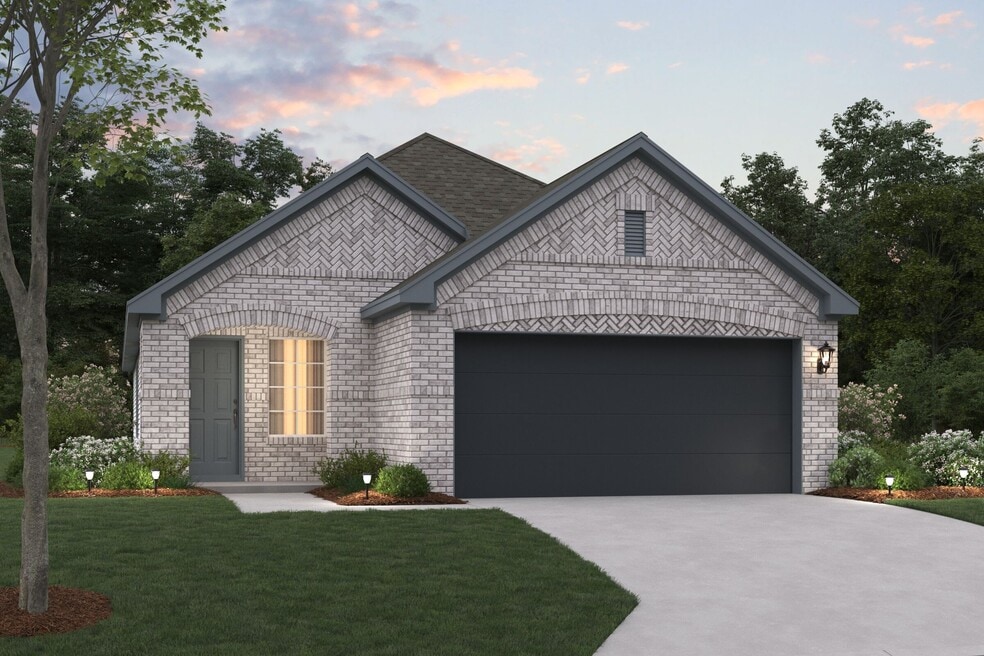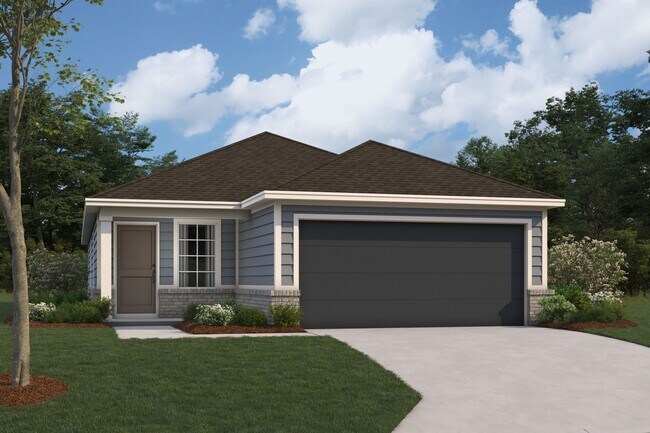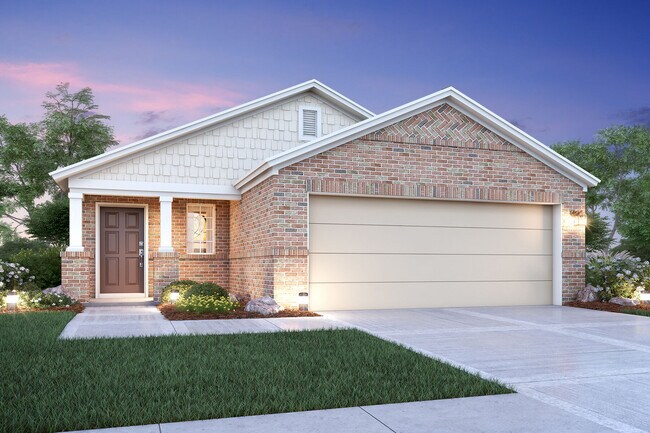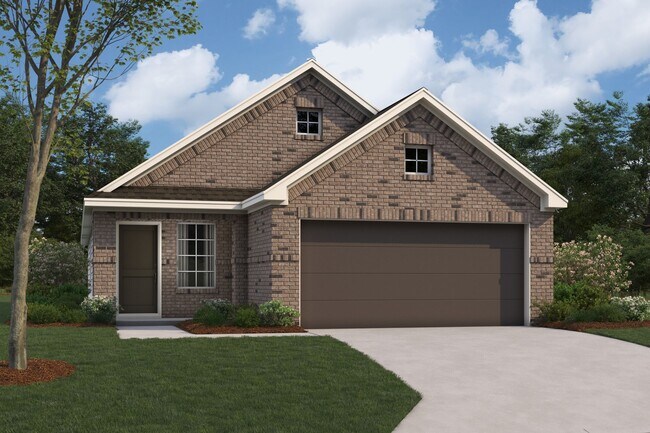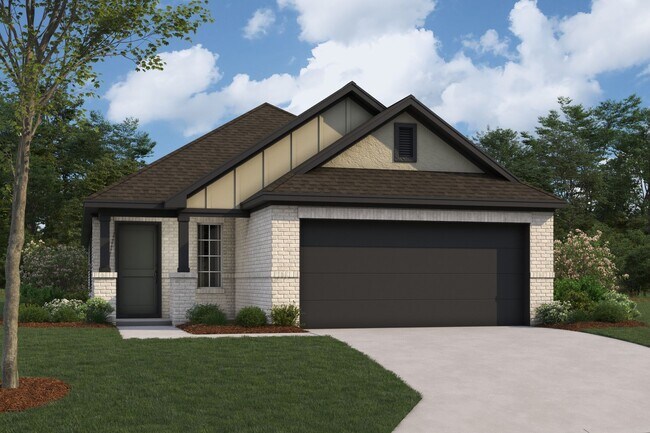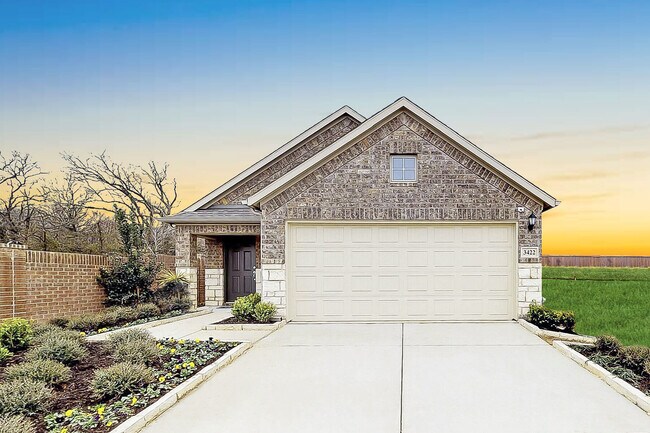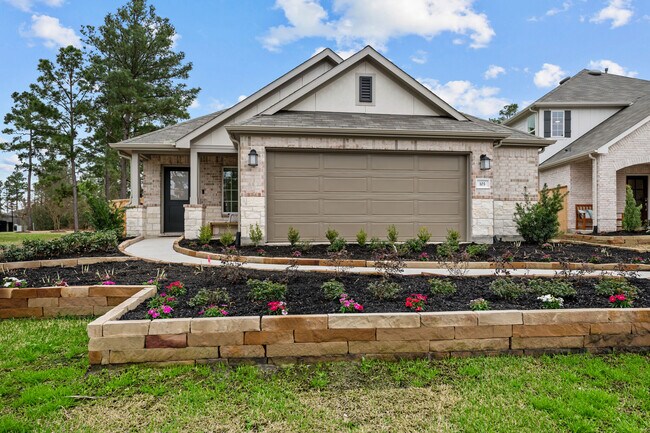
NEW CONSTRUCTION
BUILDER INCENTIVES
Verified badge confirms data from builder
Rosenberg, TX 77471
Estimated payment starting at $1,763/month
Total Views
16,949
3
Beds
2
Baths
1,566
Sq Ft
$180
Price per Sq Ft
Highlights
- New Construction
- Attic
- Lawn
- Primary Bedroom Suite
- Pond in Community
- No HOA
About This Floor Plan
The Magnolia is a beautifully crafted single-story plan with 1,510 to 1,617 square feet of efficient living space, featuring 3 bedrooms, 2 full bathrooms, and a 2- or 3-car garage. This thoughtfully designed Smart Series floorplan is tailored to meet your lifestyle needs!
Builder Incentives
Through November 30th, save thousands on already reduced Quick Move-In homes.
Unwrap big savings on a select quick move-in homes with a 3/2/1 buydown featuring first-year rates as low 1.875%* / 5.65% APR* on a 30-year fixed FHA loan through M/I Financial, LLC.
Sales Office
Hours
| Monday - Saturday |
10:00 AM - 6:00 PM
|
| Sunday |
12:00 PM - 6:00 PM
|
Sales Team
Jennifer Wammack
Karen Schieb
Office Address
2007 Heather Ridge Way
Rosenberg, TX 77471
Driving Directions
Home Details
Home Type
- Single Family
Parking
- 2 Car Attached Garage
- Front Facing Garage
Home Design
- New Construction
Interior Spaces
- 1-Story Property
- Family Room
- Dining Area
- Walk-In Pantry
- Attic
Bedrooms and Bathrooms
- 3 Bedrooms
- Primary Bedroom Suite
- Walk-In Closet
- Powder Room
- 2 Full Bathrooms
- Primary bathroom on main floor
- Bathtub with Shower
- Walk-in Shower
Laundry
- Laundry Room
- Laundry on main level
- Washer and Dryer Hookup
Utilities
- Central Heating and Cooling System
- High Speed Internet
- Cable TV Available
Additional Features
- Covered Patio or Porch
- Lawn
Community Details
Overview
- No Home Owners Association
- Pond in Community
Recreation
- Community Playground
Map
Move In Ready Homes with this Plan
Other Plans in Miller's Pond - Smart Series
About the Builder
M/I Homes has been building new homes of outstanding quality and superior design for many years. Founded in 1976 by Irving and Melvin Schottenstein, and guided by Irving’s drive to always “treat the customer right,” they’ve fulfilled the dreams of hundreds of thousands of homeowners and grown to become one of the nation’s leading homebuilders. Whole Home Building Standards. Forty years in the making, their exclusive building standards are constantly evolving, bringing the benefits of the latest in building science to every home they build. These exclusive methods of quality construction save energy and money while being environmentally responsible. Their homes are independently tested for energy efficiency and Whole Home certified. Clients get the benefits of a weather-tight, money saving, better-built home.
Nearby Homes
- Miller's Pond - 50' Premier Smart Series
- Miller's Pond - Smart Series
- 3402 Angus Farm Dr
- 3419 Angus Farm Dr
- 1804 Drover Ln
- 1808 Drover Ln
- 1816 Drover Ln
- 1820 Drover Ln
- 1904 Drover Ln
- 1912 Drover Ln
- 1809 Drover Ln
- 1813 Drover Ln
- 1817 Drover Ln
- 1626 Hartledge Rd
- 1414 Hartledge Rd
- Hallimore Ranch
- Hallimore Ranch
- 00 Hartledge Rd
- 3725 Cottonwood School Rd
- 0 Texas 10 Spur
