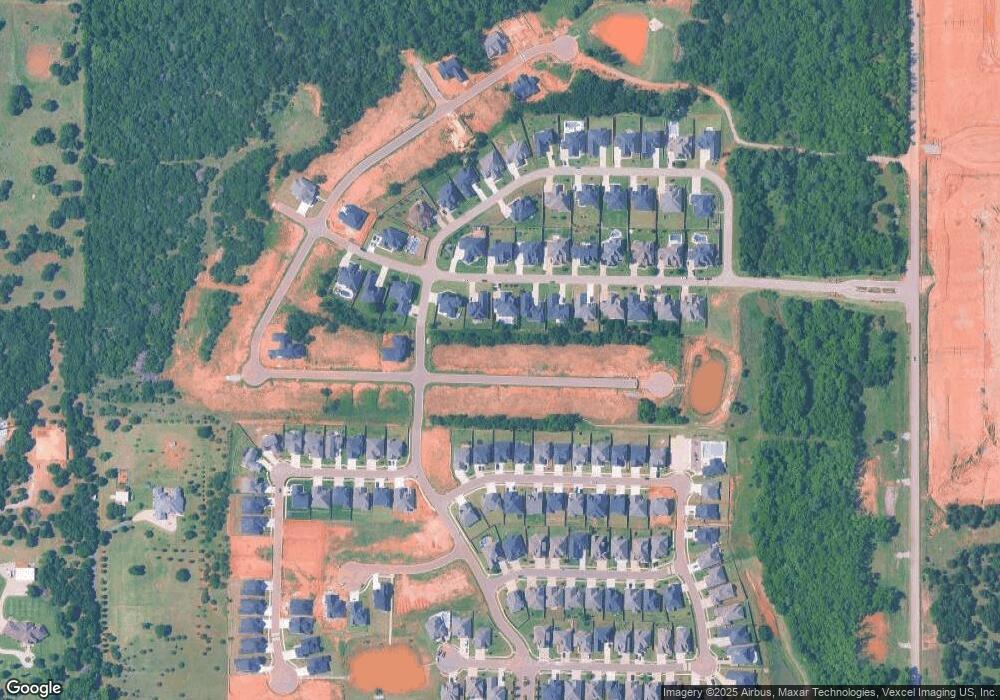8117 Amber Ridge Dr Unit 37769875 Edmond, OK 73034
East Edmond Neighborhood
4
Beds
3
Baths
2,397
Sq Ft
--
Built
About This Home
This home is located at 8117 Amber Ridge Dr Unit 37769875, Edmond, OK 73034. 8117 Amber Ridge Dr Unit 37769875 is a home located in Oklahoma County with nearby schools including Centennial Elementary School, Central Middle School, and Memorial High School.
Create a Home Valuation Report for This Property
The Home Valuation Report is an in-depth analysis detailing your home's value as well as a comparison with similar homes in the area
Home Values in the Area
Average Home Value in this Area
Tax History Compared to Growth
Map
Nearby Homes
- 8117 Amber Ridge Dr
- 8109 Amber Ridge Dr
- 8101 Amber Ridge Dr
- 8201 Amber Ridge Dr
- 8001 Amber Ridge Dr
- 8116 Jenny Ln
- 7925 Amber Ridge Dr
- 7924 Amber Ridge Dr
- 4528 Maple Ridge Dr
- 7917 Amber Ridge Dr
- 7916 Amber Ridge Dr
- 4600 Maple Ridge Dr
- 4549 Maple Ridge Dr
- 4625 Maple Ridge Dr
- 4616 Maple Ridge Dr
- 8033 Cal Dr
- 8217 Grass Creek Dr
- 4541 Maple Ridge Dr
- 4209 Emery Dr
- 4117 Emery Dr
- 8117 Amber Ridge Dr Unit 37770598
- 8117 Amber Ridge Dr Unit 37770603
- 8117 Amber Ridge Dr Unit 37770562
- 8117 Amber Ridge Dr Unit 37770576
- 8117 Amber Ridge Dr Unit 37770469
- 8117 Amber Ridge Dr Unit 37769883
- 8117 Amber Ridge Dr Unit 37769593
- 8117 Amber Ridge Dr Unit 37769582
- 8108 Ridge Creek Rd
- 8124 Ridge Creek Rd
- 8100 Ridge Creek Rd
- 8116 Ridge Creek Rd
- 8200 Ridge Creek Rd
- 8117 Ridge Creek Rd
- 8133 Jenny Ln
- 8105 Ridge Creek Rd
- 8024 Ridge Creek Rd
- 8125 Jenny Ln
- 8125 Ridge Creek Rd
- 8141 Jenny Ln
