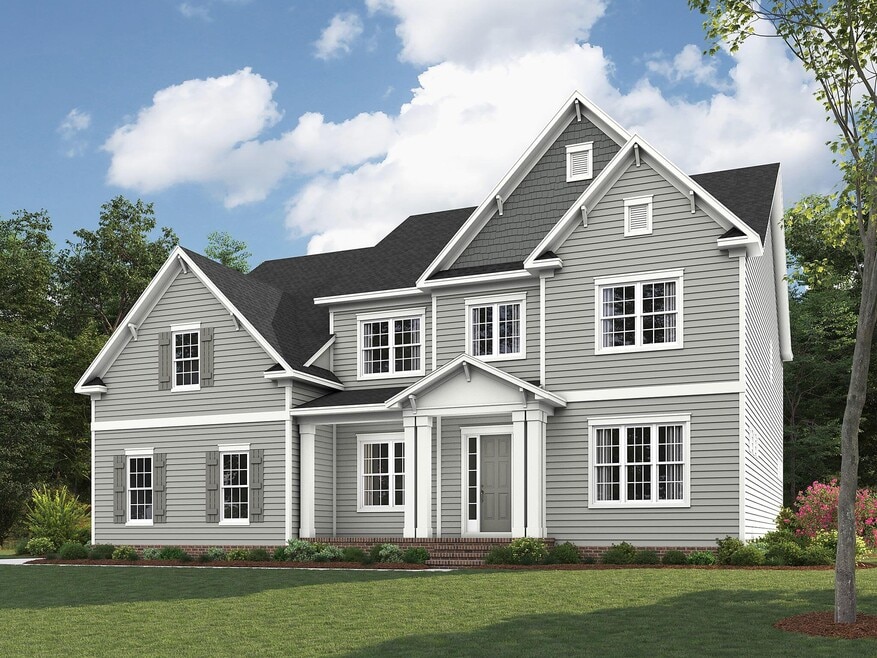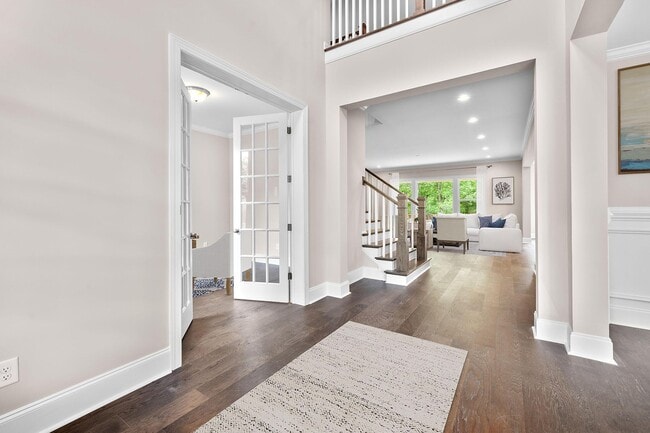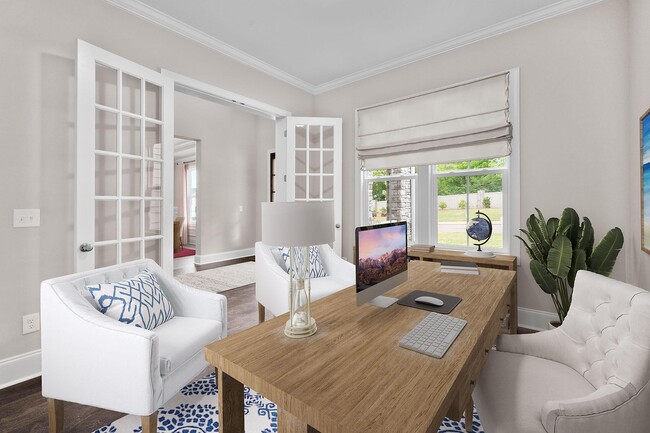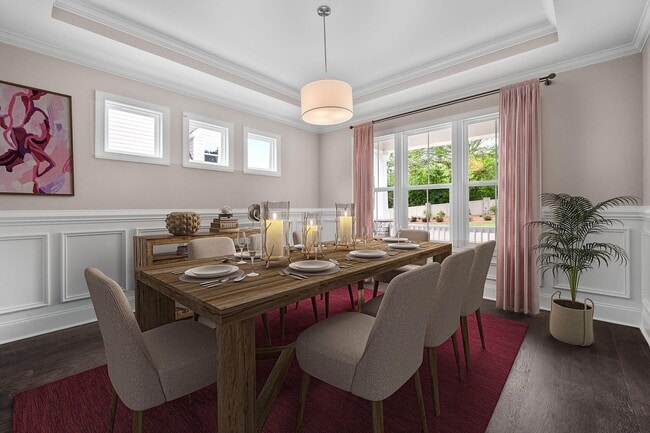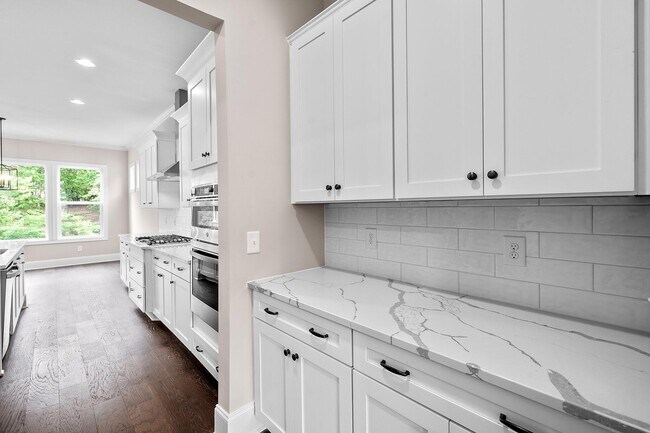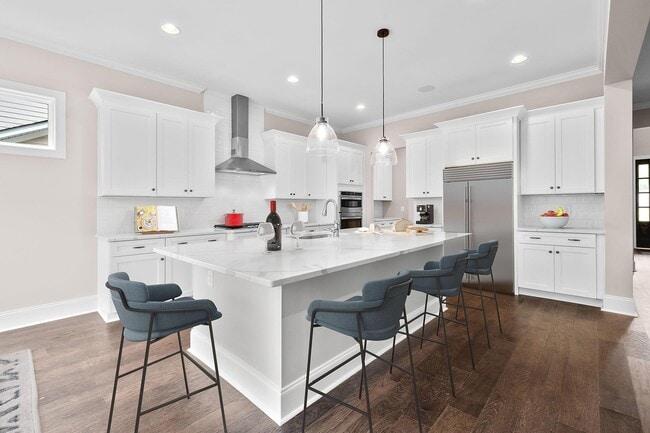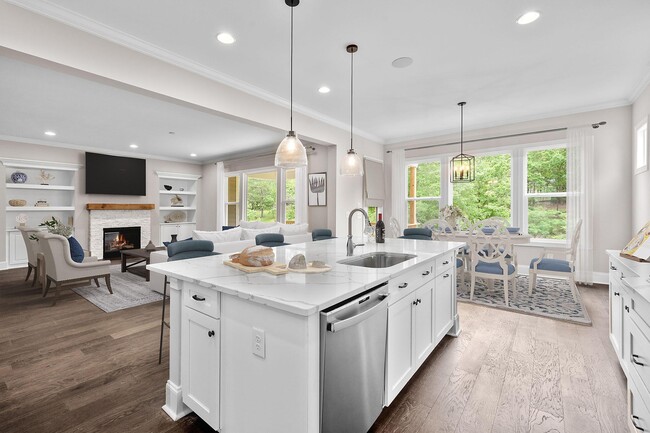
Estimated payment starting at $4,614/month
Highlights
- New Construction
- Primary Bedroom Suite
- Freestanding Bathtub
- Woodland Elementary School Rated A
- Recreation Room
- Marble Countertops
About This Floor Plan
The Magnolia includes a first-floor guest suite, with a walk-in closet, linen storage, private bathroom, and optional private door to the rear porch. The remainder of the first floor offers a Dining & Living room/Study, a Breakfast room and a large Kitchen. The large island offers bar seating, and the Butler's Pantry has a large walk-in pantry and optional cabinets. This space may be converted to a Planning area for a small home office, or add a Bar, accessed from the Family room. A convenient Mudroom offers space to drop life's essentials. Upstairs is a large Laundry room, and the two generous secondary bedrooms share a Jack & Jill bath; both include walk-in closets. The Jack & Jill bath may be converted to 2 separate, private baths. The Rec room may be changed to a 5th bedroom with private bath. Spacious Premier suite features a tray ceiling; the bathroom has a huge walk-in closet, soaking tub & large shower, linen closet, and long vanity. Above the garage is large walk-in unfinished storage room which can be finished as a Bonus room, and/or connected to the Rec room for an oversized living space. Loft area has space to add a desk or built-ins.
Builder Incentives
Save up to $15,000 on design options! Plus purchase a home w/ an unfinished basement and we'll upgrade you to the "A" option finished basement at no additional cost. Save up to $3K in closing costs w/ preferred lender. Conditions apply, contact for d
Sales Office
| Monday |
1:00 PM - 6:00 PM
|
| Tuesday |
11:00 AM - 6:00 PM
|
| Wednesday |
Closed
|
| Thursday |
Closed
|
| Friday |
11:00 AM - 6:00 PM
|
| Saturday |
11:00 AM - 6:00 PM
|
| Sunday |
1:00 PM - 6:00 PM
|
Home Details
Home Type
- Single Family
HOA Fees
- $50 Monthly HOA Fees
Parking
- 2 Car Attached Garage
- Front Facing Garage
Home Design
- New Construction
Interior Spaces
- 2-Story Property
- Tray Ceiling
- Mud Room
- Family Room
- Living Room
- Formal Dining Room
- Home Office
- Recreation Room
- Loft
- Bonus Room
Kitchen
- Breakfast Area or Nook
- Eat-In Kitchen
- Walk-In Pantry
- Butlers Pantry
- Oven
- Range Hood
- Stainless Steel Appliances
- Kitchen Island
- Marble Countertops
Bedrooms and Bathrooms
- 4 Bedrooms
- Primary Bedroom Suite
- Walk-In Closet
- Jack-and-Jill Bathroom
- Powder Room
- In-Law or Guest Suite
- Split Vanities
- Dual Vanity Sinks in Primary Bathroom
- Freestanding Bathtub
Laundry
- Laundry Room
- Laundry on upper level
Outdoor Features
- Patio
- Front Porch
Community Details
Recreation
- Trails
Map
Other Plans in River Reserve
About the Builder
- River Reserve - First-Floor Premier Suite
- River Reserve - Second-Floor Premier Suite
- 4301 S Old Highway 14
- 422 Palazzo Place
- 414 Palazzo Place
- 103 Burrough St Unit (Lot 173)
- 602 Rouen Ct
- 577 Adaliz Way
- 706 Odell St Unit (Lot 326)
- 700 Odell St Unit (Lot 329)
- 102 Baron Dr Unit (Lot 281)
- 202 Kendrick Cir Unit (Lot 101)
- 214 Kendrick Cir
- 106 Baron Dr
- 563 Adaliz Way
- 610 Baron Dr
- 6 Belgard Dr
- 602 Baron Dr
- 22 Bowman Rd
- 101 Burris Dr
