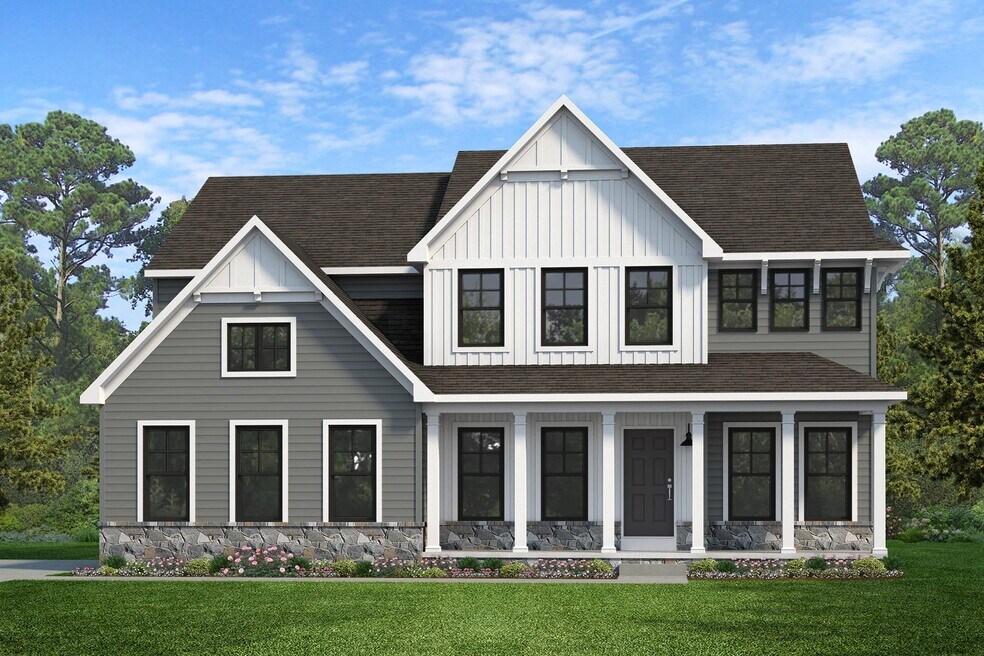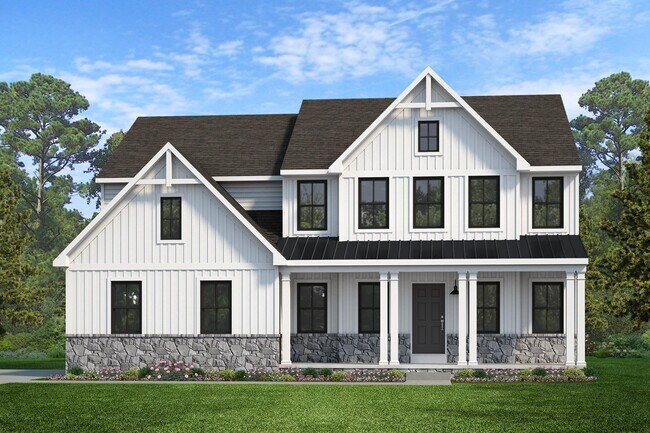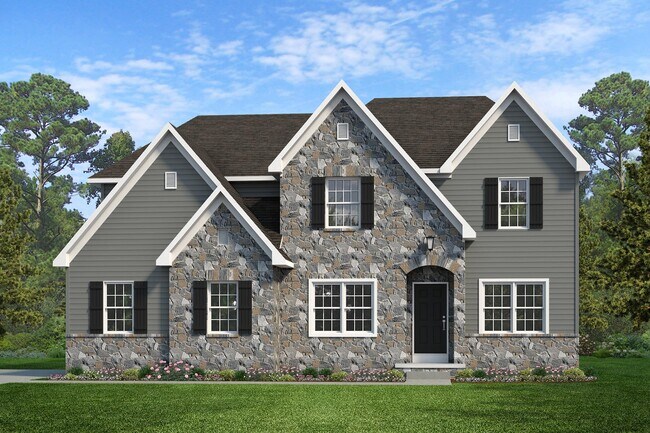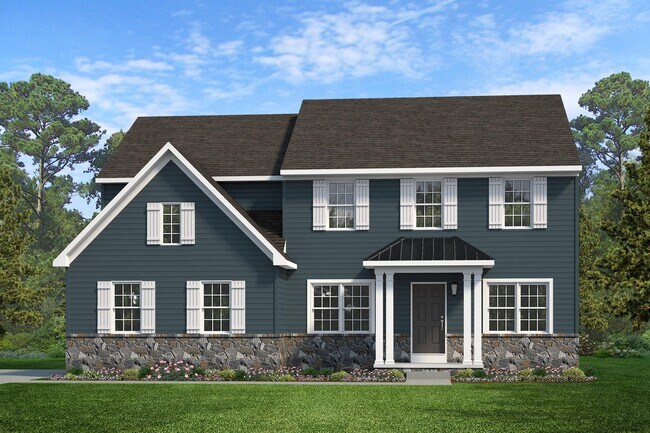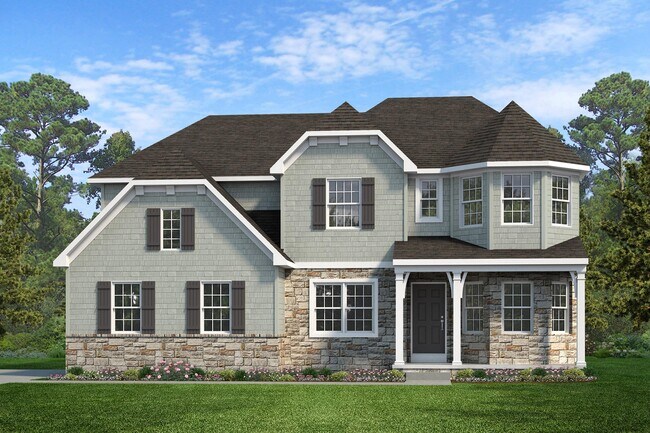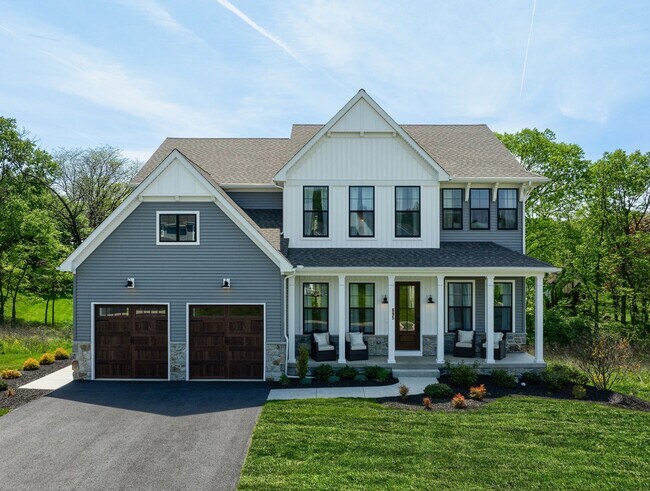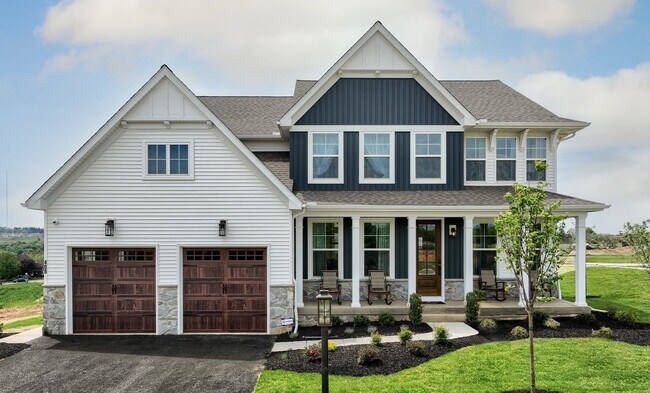
Hampden Township, PA 17050
Estimated payment starting at $4,215/month
Highlights
- New Construction
- Primary Bedroom Suite
- Lawn
- Silver Spring Elementary School Rated A
- Vaulted Ceiling
- No HOA
About This Floor Plan
The Magnolia is a brand new plan featuring 4 beds, 2.5 baths, and lots of structural customizations options available! The open floorplan features a 1.5-story Family Room with a vaulted ceiling open to the Kitchen with spacious and walk-in pantry. The Dining Room is a defined space at the front of the home, but easily accessible to the Kitchen. Entry area off the Kitchen has a walk-in closet and access to the garage. Living Room at front of home is open to the Foyer. Private Study provides additional, functional space on the first floor. Upstairs, the Owner's Suite has 2 walk-in closets and a large ensuite bathroom. The hallway overlooks the Family Room below and leads to 3 additional bedrooms, full hallway bathroom, and conveniently-located Laundry Room. Optional first floor structural options: Breakfast Nook & Pantry Expansion Serving Nook Expansion Command Center Home Office Guest Suite ILO Study & more! Optional second floor structural options: Owner's Suite Expansion Split Bathroom 2 Laundry Room Extension & more!
Sales Office
| Monday - Friday | Appointment Only |
| Saturday - Sunday |
12:00 PM - 5:00 PM
|
Home Details
Home Type
- Single Family
Parking
- 2 Car Attached Garage
- Front Facing Garage
Home Design
- New Construction
Interior Spaces
- 2-Story Property
- Vaulted Ceiling
- Formal Entry
- Family Room
- Formal Dining Room
- Home Office
- Unfinished Basement
Kitchen
- Breakfast Area or Nook
- Eat-In Kitchen
- Breakfast Bar
- Walk-In Pantry
- Built-In Range
- Built-In Microwave
- Dishwasher
- Kitchen Island
Bedrooms and Bathrooms
- 4 Bedrooms
- Primary Bedroom Suite
- Dual Closets
- Walk-In Closet
- Powder Room
- Bathtub with Shower
Laundry
- Laundry Room
- Laundry on upper level
- Washer and Dryer Hookup
Utilities
- Central Heating and Cooling System
- High Speed Internet
- Cable TV Available
Additional Features
- Front Porch
- Lawn
- Optional Finished Basement
Community Details
- No Home Owners Association
Map
Other Plans in Spring Creek Farm
About the Builder
- Spring Creek Farm
- 101 Willard Way Unit MAGNOLIA
- 101 Willard Way Unit ETHAN
- 101 Willard Way Unit ADDISON
- 101 Willard Way Unit HAWTHORNE
- 101 Willard Way Unit COVINGTON
- Spring Creek Farm - Townhomes
- 100 Hidden Springs Dr Unit SAVANNAH
- 100 Hidden Springs Dr Unit HAWTHORNE
- 100 Hidden Springs Dr Unit DEVONSHIRE
- 100 Hidden Springs Dr Unit COVINGTON
- 100 Hidden Springs Dr Unit ADDISON
- 100 Hidden Springs Dr Unit MAGNOLIA
- Hidden Springs
- 122 Silver Dr Unit ANDREWS
- 122 Silver Dr Unit ETHAN
- 122 Silver Dr Unit ADDISON
- 136 E Locust St
- 1287 W Trindle Rd
- 00 Estate Dr
