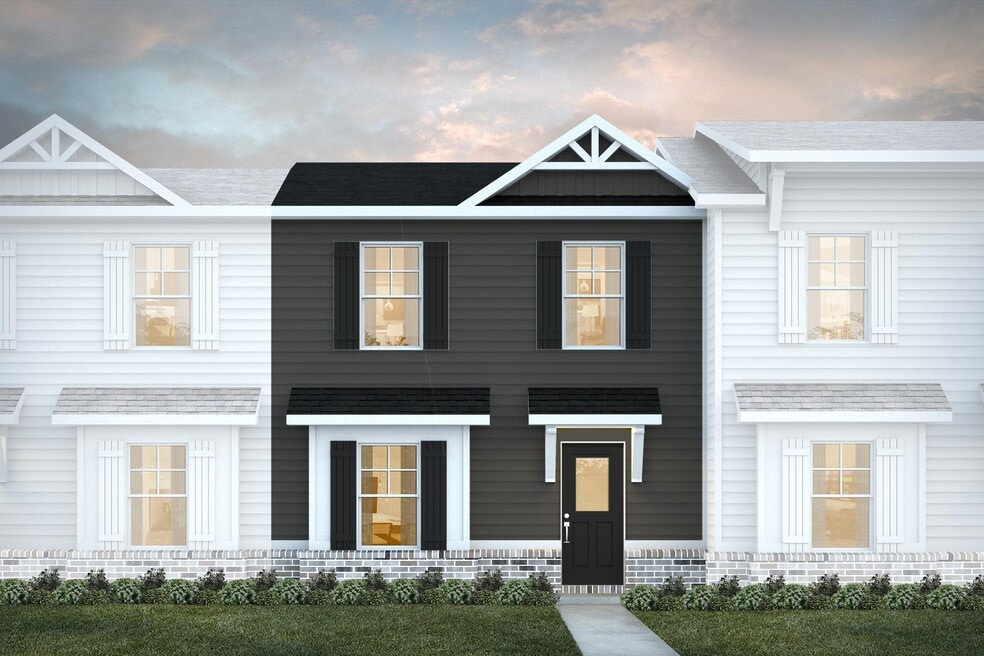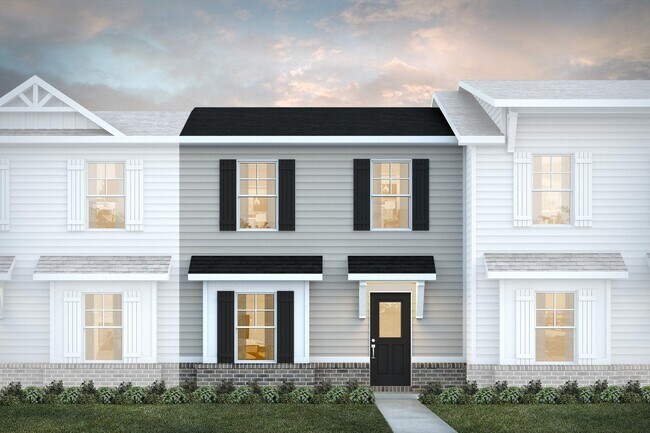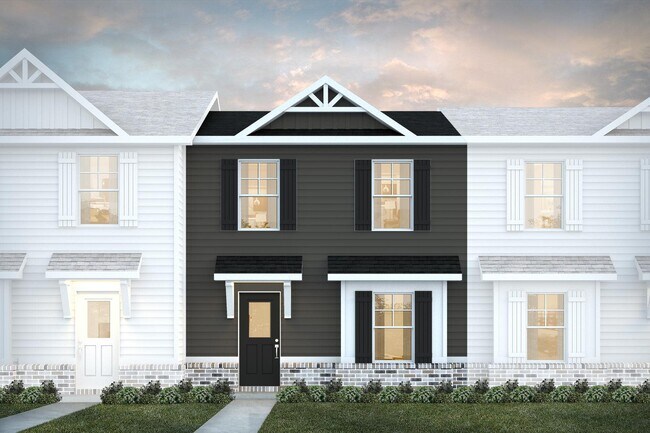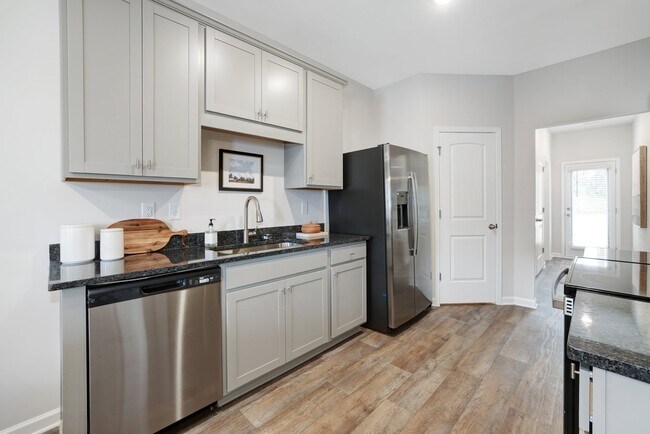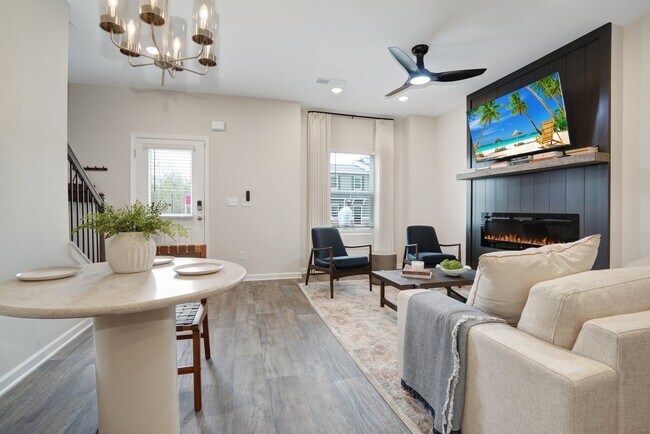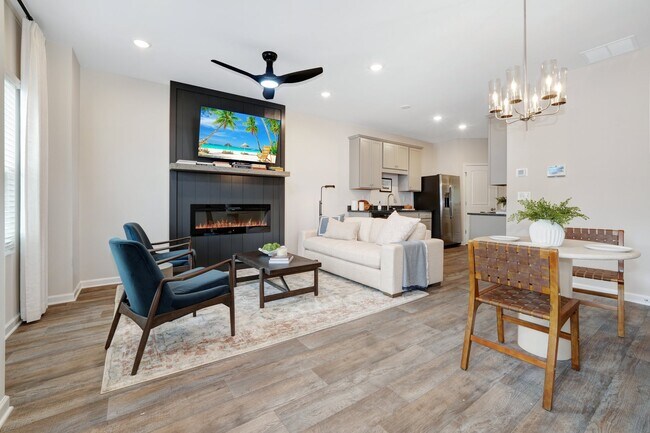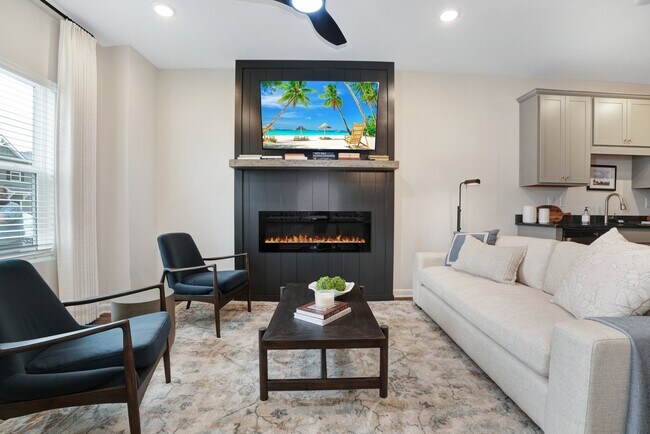
NEW CONSTRUCTION
BUILDER INCENTIVES
Verified badge confirms data from builder
Opelika, AL
Estimated payment starting at $1,570/month
Total Views
4,605
2
Beds
2.5
Baths
1,192
Sq Ft
$210
Price per Sq Ft
Highlights
- New Construction
- Primary Bedroom Suite
- Main Floor Primary Bedroom
- Southview Primary School Rated A
- Freestanding Bathtub
- Loft
About This Floor Plan
The Magnolia features a welcoming family room that seamlessly connects to the dining area. The kitchen offers ample counter and cabinet space, along with spacious pantry. The primary bedroom is conveniently located on the first floor, while upstairs, you'll discover another bedroom, bathroom and a cozy loft area.
Builder Incentives
For a limited time, enjoy low rates and no payments until 2026 when you purchase select quick move-in homes from Dream Finders Homes.
Sales Office
All tours are by appointment only. Please contact sales office to schedule.
Office Address
Gateway Dr & Wyndham Industrial Dr
Opelika, AL 36804
Townhouse Details
Home Type
- Townhome
Parking
- Garage
Home Design
- New Construction
Interior Spaces
- 2-Story Property
- Ceiling Fan
- Open Floorplan
- Dining Area
- Loft
Kitchen
- Eat-In Kitchen
- Breakfast Bar
- Walk-In Pantry
- Built-In Range
- Built-In Microwave
- Dishwasher
- Kitchen Island
Bedrooms and Bathrooms
- 2 Bedrooms
- Primary Bedroom on Main
- Primary Bedroom Suite
- Walk-In Closet
- Powder Room
- Primary bathroom on main floor
- Freestanding Bathtub
- Bathtub with Shower
- Walk-in Shower
Laundry
- Laundry on main level
- Washer and Dryer Hookup
Outdoor Features
- Patio
Utilities
- Central Heating and Cooling System
- High Speed Internet
- Cable TV Available
Map
Move In Ready Homes with this Plan
Other Plans in The Hamlet at Wyndham Gates
About the Builder
As a publicly traded and locally operated company, Dream Finders Homes has a commitment to deliver their customers the highest standards in a new home. They are confident that their design features will exceed expectations and surpass the competition. They empower their customers to personalize and modify their new dream home with finishes that reflect their own taste and lifestyle. They hope you allow them the opportunity to show you "The Dream Finders Difference."
Dream Finders Homes is defining the future of new home construction with its unique designs, superior quality materials, strong focus on customer satisfaction and an elite desire to be the best home builder in America. Dream Finders Homes is your dream builder, building the American Dream one home at a time.
Nearby Homes
- The Hamlet at Wyndham Gates
- 3000 Wyndham Village Dr
- 2938 Wyndham Village Dr
- Wyndham Village
- 3021 Capps Way
- 843 Tiger Trail
- 8741 Alabama 51
- Village at Waterford
- 2655 Stokes Dr
- 2625 Stokes Dr
- 2619 Stokes Dr
- 615 Martin Luther King Blvd
- 2649 Jansen Ave
- 720 Ski Spray Point
- 2604 Cherington Dr
- 854 Ski Spray Point
- 866 Ski Spray Point
- The Woods
- 287 Gray St
- 325 Gray St
