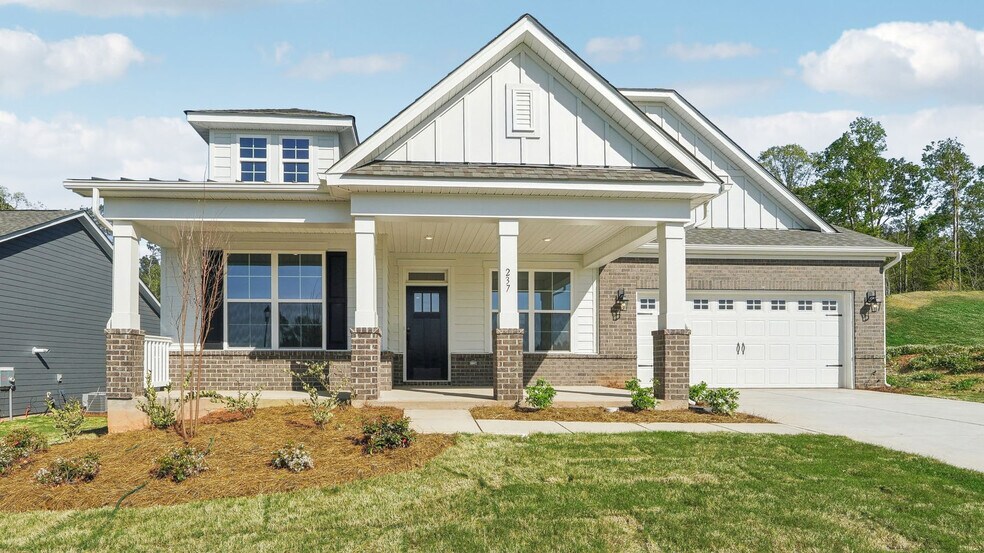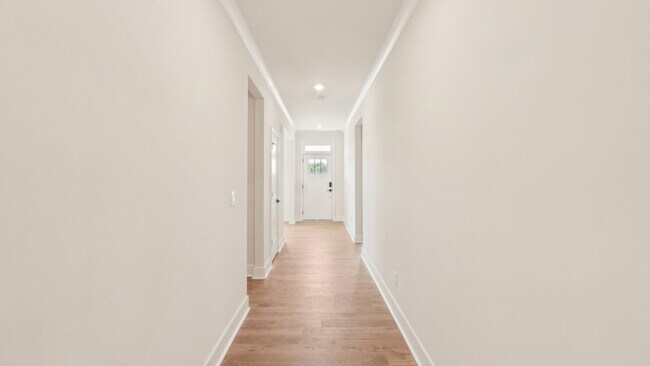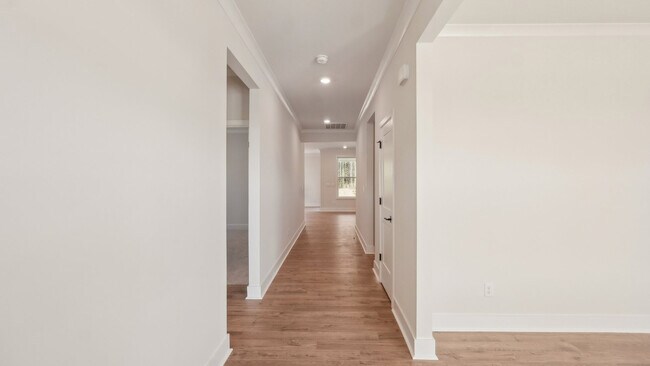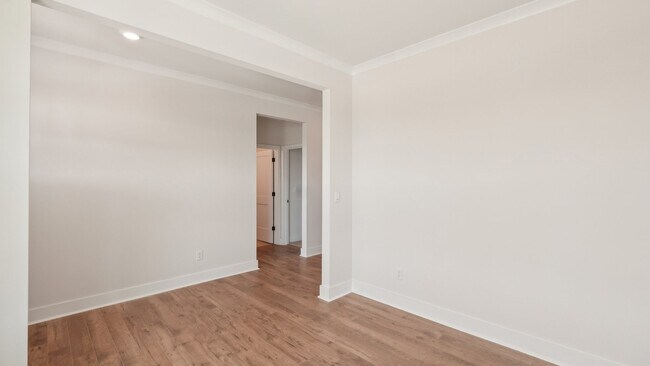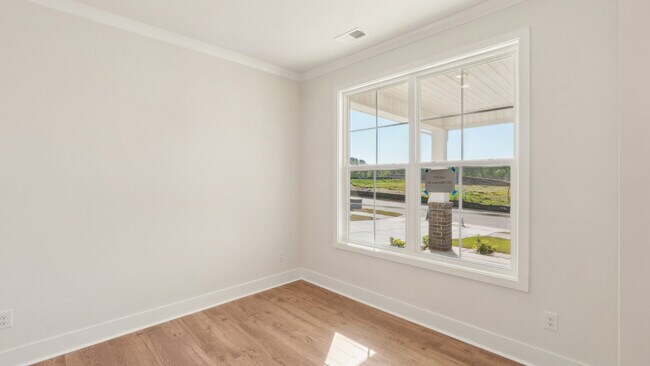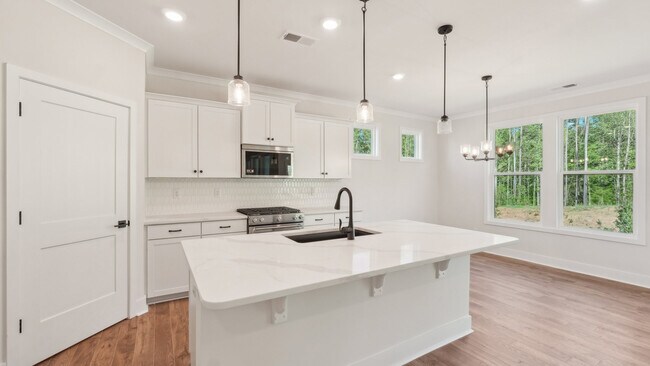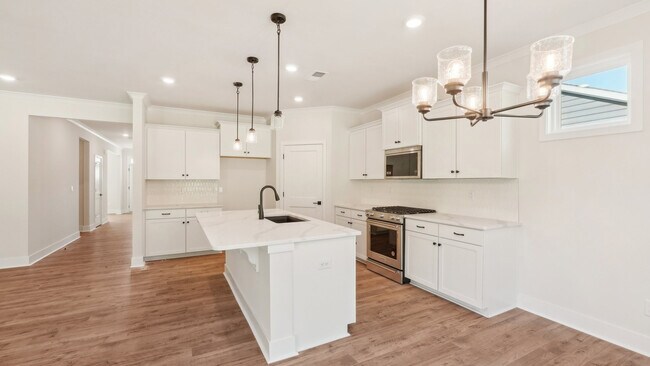
Estimated payment starting at $2,817/month
Highlights
- Fitness Center
- Yoga or Pilates Studio
- Primary Bedroom Suite
- Bethel Elementary School Rated A
- New Construction
- Clubhouse
About This Floor Plan
The Magnolia is one of our ranch plans at Westport in York, SC. This home features three bedrooms, two bathrooms, and a two-car garage with an option for a 4th bedroom. Upon entering the home, you'll be greeted by an inviting foyer that leads you past two bedrooms and a bathroom. Also in this area of the homes is a flex space perfect for a home office. This opens into an impressive space featuring a living room, dining area, and well-appointed kitchen. The kitchen is equipped with a pantry, stainless steel appliances, and a large island with a breakfast bar, making it perfect for both cooking and entertaining. Off of the living room is the primary suite, complete with a large walk-in closet and en suite bathroom featuring dual vanities and a water closet. With its thoughtful design, spacious layout, and modern conveniences, the Magnolia is waiting for you at Westport in York, SC.
Sales Office
| Monday - Saturday |
10:00 AM - 6:00 PM
|
| Sunday |
1:00 PM - 6:00 PM
|
Home Details
Home Type
- Single Family
Parking
- 2 Car Attached Garage
- Front Facing Garage
Home Design
- New Construction
Interior Spaces
- 2,006 Sq Ft Home
- 1-Story Property
- Formal Entry
- Living Room
- Combination Kitchen and Dining Room
- Game Room
- Flex Room
- Carpet
- Laundry Room
Kitchen
- Breakfast Bar
- Walk-In Pantry
- Stainless Steel Appliances
- Kitchen Island
- White Kitchen Cabinets
Bedrooms and Bathrooms
- 3 Bedrooms
- Primary Bedroom Suite
- Walk-In Closet
- 2 Full Bathrooms
- Dual Sinks
- Private Water Closet
- Bathtub with Shower
- Walk-in Shower
Outdoor Features
- Covered Patio or Porch
Community Details
Overview
- No Home Owners Association
Amenities
- Community Fire Pit
- Clubhouse
- Game Room
Recreation
- Yoga or Pilates Studio
- Pickleball Courts
- Community Playground
- Fitness Center
- Community Pool
- Trails
Map
Other Plans in Westport
About the Builder
- Westport
- 6045 C Campbell Rd
- 6027 Campbell Rd
- 1489 S Paraham Rd
- Lakeside Glen
- 2021 & 2051 Fasana Dr
- 279 Palm Cove Way
- 2 Pinnacle Way Unit Nottingham
- 2 Pinnacle Way Unit Augusta
- 2 Pinnacle Way Unit Covington
- 4 Pinnacle Way Unit Hawthorne
- 4 Pinnacle Way Unit Savannah
- 4 Pinnacle Way Unit Devonshire
- 00 Concord Rd Unit Lot 6
- 4151 Concord Rd Unit 12
- 4389 Concord Rd Unit Lot 2B
- 4393 Concord Rd Unit Lot 2A
- Handsmill on Lake Wylie - Cove Collection
- Handsmill on Lake Wylie - Lake Collection
- 00 Charlotte Hwy
