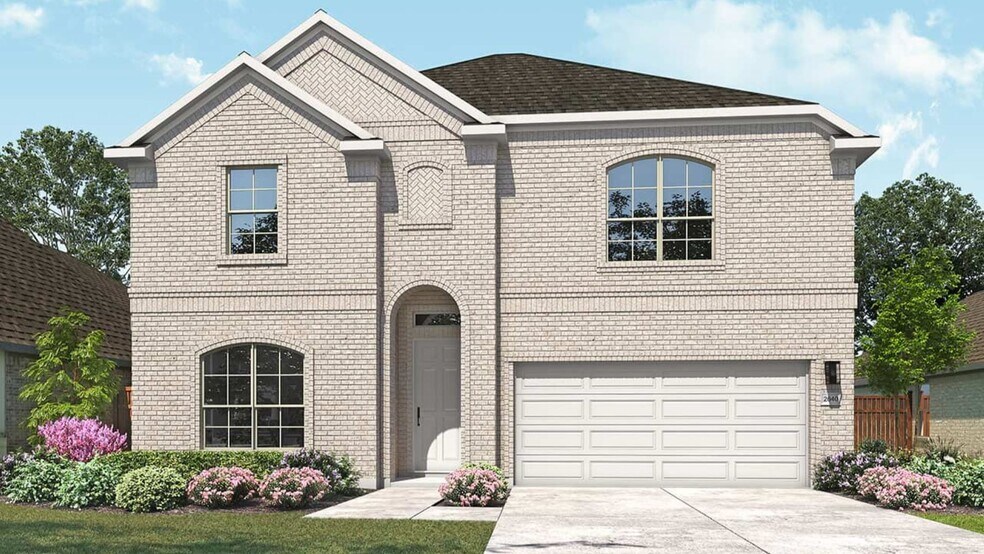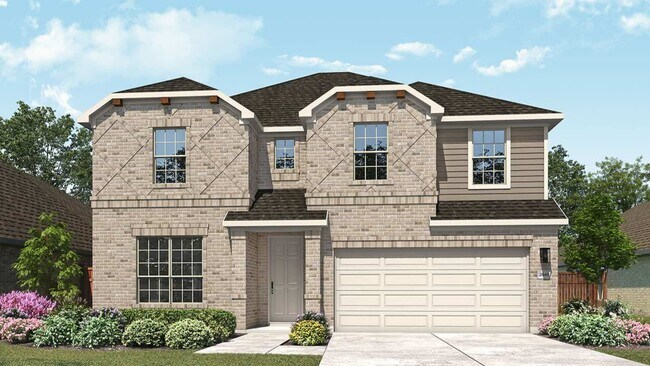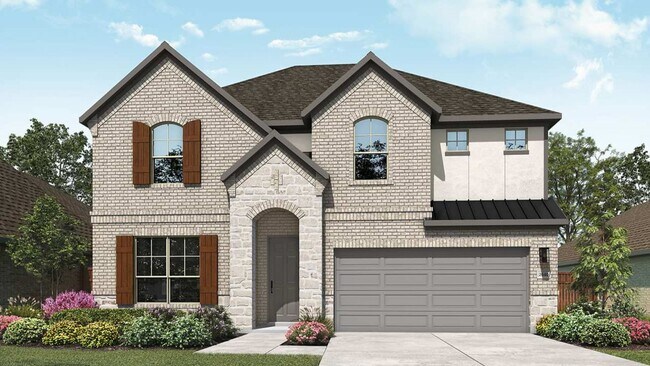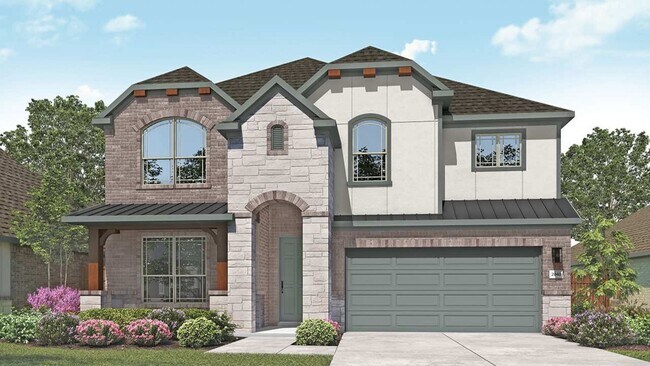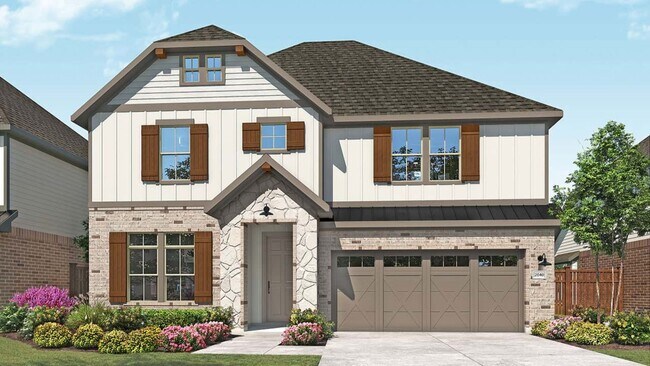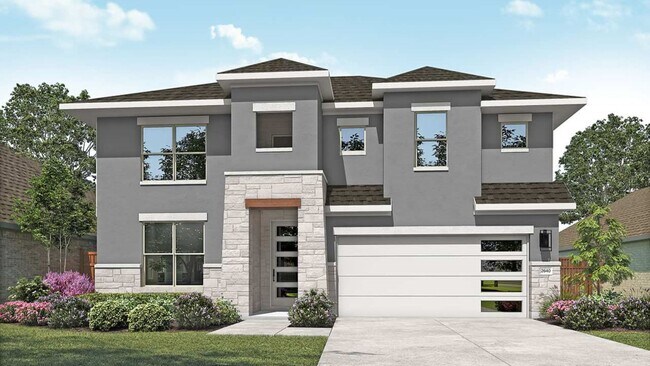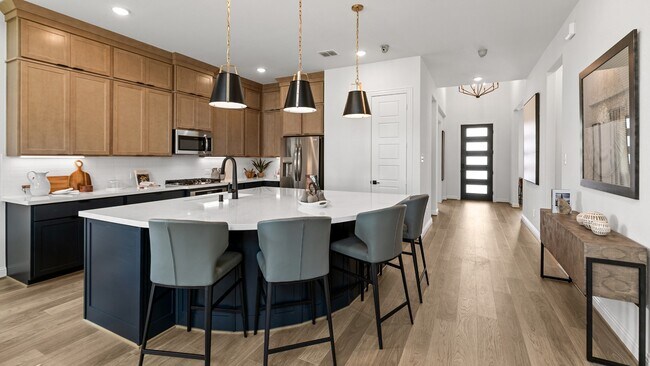
Estimated payment starting at $2,247/month
Highlights
- New Construction
- Primary Bedroom Suite
- Pond in Community
- Resort Property
- Clubhouse
- Loft
About This Floor Plan
3-5 Bedrooms | 2.5-4 Bathrooms | Approx. 2,640 Sq. Ft. The Magnolia offers timeless elegance and modern functionality across two spacious levels. With its flowing main level, private retreats, and soaring open spaces, this home blends luxury and livability—crafted to make every day feel like home. Entering the home, the foyer opens into a dramatic, light-filled great room with soaring ceilings. The open flow between the great room, casual dining area, and kitchen makes this space perfect for both everyday living and entertaining. The kitchen includes a large island, walk-in pantry, and direct access to the covered patio, creating a smooth transition from indoor gatherings to outdoor relaxation. Near the entrance a formal dining room can be transformed into a study or fifth bedroom with a full bath to suit your lifestyle. Privately set on the main floor’s rear corner, the primary suite serves as a luxurious retreat, complete with a spa-style bath featuring dual vanities, a luxe soaking tub, shower with seat, and a generous walk-in closet. Add a bay window to the bedroom to enhance the rooms architectural appeal and increase natural light. Upstairs, the game room provides a central space for play or leisure. Two secondary bedrooms, each with walk-in closets, share a full bath, while an airy loft adds even more flexibility. Buyers can also personalize the plan with an optional fourth bedroom with bath or a media room, great for movie nights or watch parties.
Sales Office
| Monday |
12:00 PM - 6:00 PM
|
| Tuesday - Saturday |
10:00 AM - 6:00 PM
|
| Sunday |
12:00 PM - 6:00 PM
|
Home Details
Home Type
- Single Family
HOA Fees
- $100 Monthly HOA Fees
Parking
- 2 Car Attached Garage
- Front Facing Garage
Home Design
- New Construction
Interior Spaces
- 2,640 Sq Ft Home
- 2-Story Property
- Great Room
- Dining Room
- Open Floorplan
- Loft
- Game Room
Kitchen
- Walk-In Pantry
- Cooktop
- Kitchen Island
Bedrooms and Bathrooms
- 3-5 Bedrooms
- Primary Bedroom Suite
- Walk-In Closet
- Powder Room
- 2 Full Bathrooms
- Primary bathroom on main floor
- Dual Sinks
- Private Water Closet
- Bathtub
- Walk-in Shower
Laundry
- Laundry Room
- Laundry on main level
Outdoor Features
- Covered Patio or Porch
Community Details
Overview
- Resort Property
- Pond in Community
- Greenbelt
Amenities
- Clubhouse
Recreation
- Community Playground
- Community Pool
- Park
- Event Lawn
- Trails
Map
Move In Ready Homes with this Plan
Other Plans in Wildrye
About the Builder
Frequently Asked Questions
- Wildrye
- Wildrye
- Wildrye
- Wildrye
- Wildrye - 60ft
- Wildrye - 40ft
- 21730 Stokes Rd
- Oakwood Estates
- Oakwood Estates
- Oakwood Estates
- Oakwood Estates
- Binford Creek - Avante Collection
- Binford Creek - Cottage Collection
- Binford Creek - Classic Collection
- 29913-A Waller Spring Creek Rd
- 32702 Knebel Rd
- Oakberry Trails - 40' Homesites
- Oakberry Trails - 50' Homesites
- 29927 Waller Spring Creek Rd
- 21905 Field Store Rd
Ask me questions while you tour the home.
