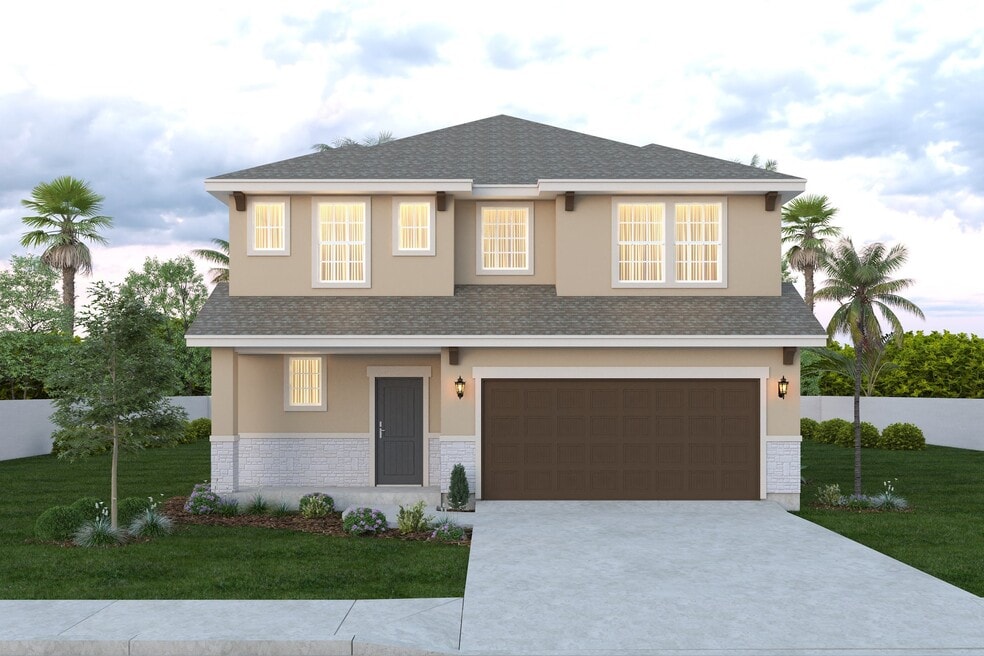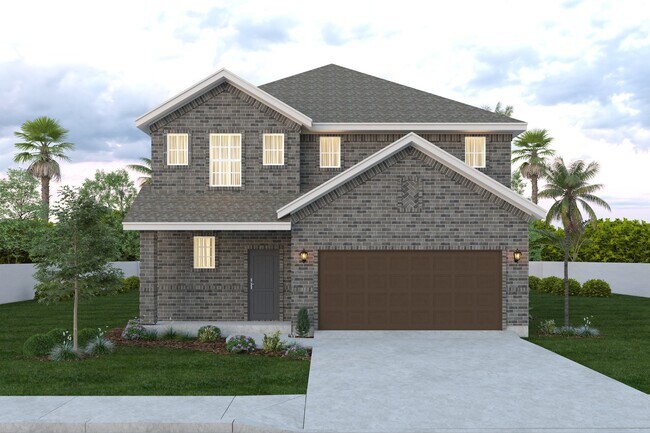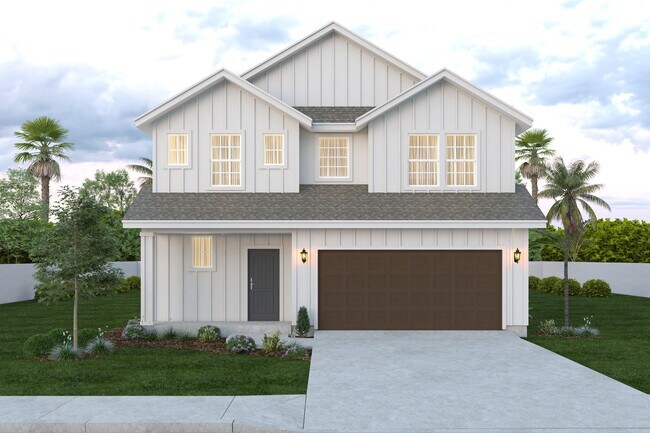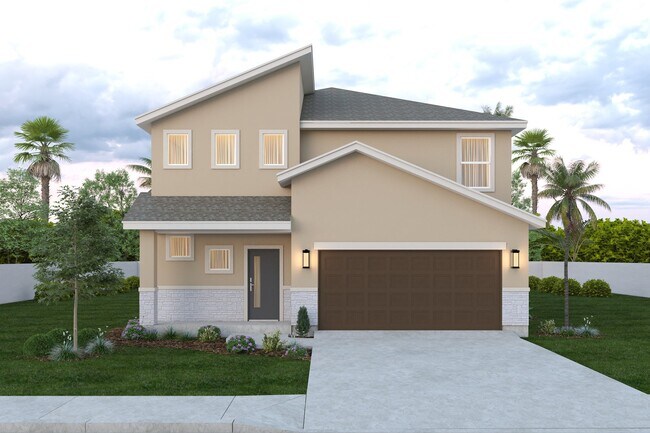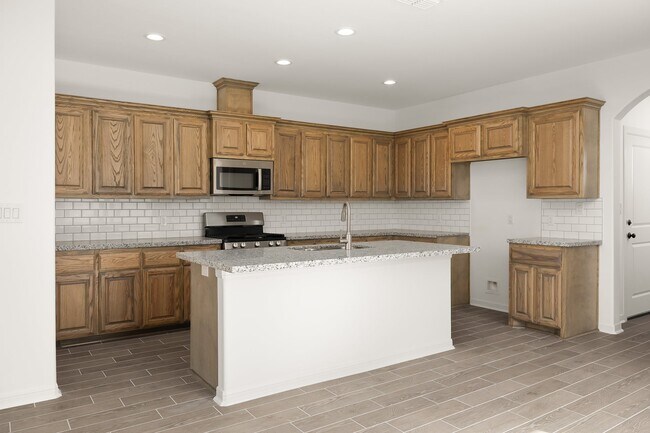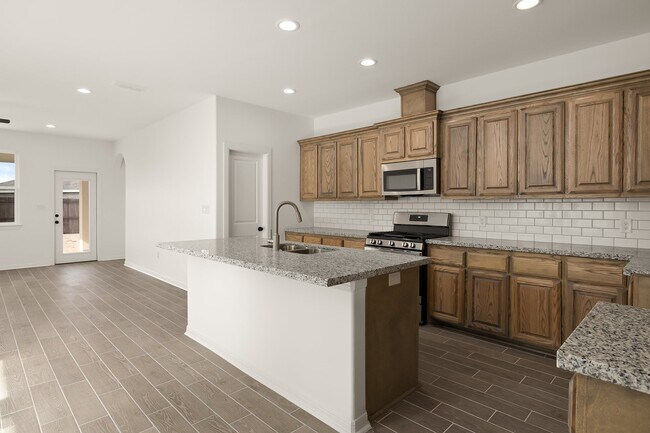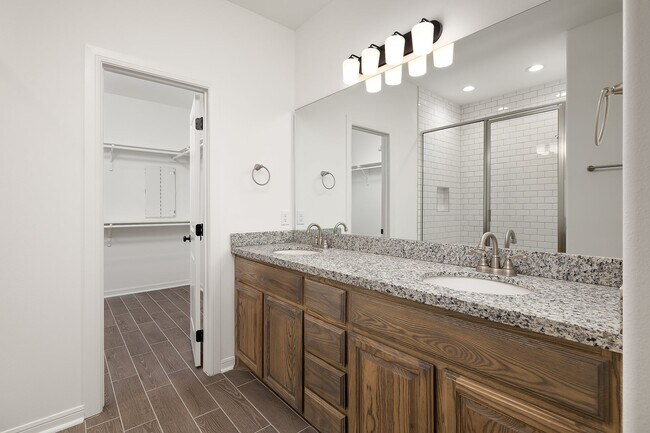
Estimated payment starting at $2,304/month
Highlights
- New Construction
- Main Floor Bedroom
- No HOA
- Primary Bedroom Suite
- Lawn
- Game Room
About This Floor Plan
Discover the Magnolia floor plan - a spacious and stylish home designed for comfort and functionality. With 5 bedrooms, 3.5 bathrooms, and a 2-car garage spread over 3,037 sq. ft. of living space, this 2-story home offers a spacious living experience. Upon entering the home, you'll be greeted by an inviting entryway that leads to the open-concept layout of the kitchen, dining, and family room. The half bathroom is conveniently located on the first floor. The primary bedroom is also on the first floor, providing a sense of privacy and luxury. Its primary bathroom features a vanity sink and a large walk-in closet. The second floor of the Magnolia floor plan is equally impressive, with 4 additional bedrooms, 3 of which feature walk-in closets, and 2 full bathrooms. The standard game room upstairs is perfect for family game nights. There are several upgrades available, including an upstairs study room, a 6th bedroom and vanity sinks in Bathrooms 2 and 3. The extended covered patio upgrade will make outdoor entertaining a breeze, while the 5 ft. storage space provides additional storage space for all your belongings. With its spacious design and numerous upgrades, this home is sure to exceed your expectations and provide you with the perfect place to call home.
Sales Office
| Monday - Saturday |
9:30 AM - 6:30 PM
|
| Sunday |
12:00 PM - 6:00 PM
|
Home Details
Home Type
- Single Family
Parking
- 2 Car Attached Garage
- Front Facing Garage
Home Design
- New Construction
Interior Spaces
- 3,037 Sq Ft Home
- 2-Story Property
- Formal Entry
- Open Floorplan
- Dining Area
- Game Room
Kitchen
- Dishwasher
- Kitchen Island
Bedrooms and Bathrooms
- 5-6 Bedrooms
- Main Floor Bedroom
- Primary Bedroom Suite
- Walk-In Closet
- Powder Room
- Dual Vanity Sinks in Primary Bathroom
- Private Water Closet
- Bathtub with Shower
- Walk-in Shower
Laundry
- Laundry Room
- Laundry on main level
Utilities
- Central Heating and Cooling System
- Wi-Fi Available
- Cable TV Available
Additional Features
- Front Porch
- Lawn
Community Details
- No Home Owners Association
Map
Other Plans in Wright Ranch
About the Builder
- Wright Ranch
- 322519 Wright Ranch
- Copper Creek I
- 2001 Poza Rica Dr
- Lago Del Valle VII
- 0 Cuatro Vientos Dr
- XXX S Ejido Ave
- XX S Ejido Ave
- 00 S Ejido Ave
- Las Misiones X
- Cuatro Vientos Sur
- 4464 Vientos Rd
- 3602 Lomas Del Sur Blvd
- 2601 Monterrey St
- 000 Jaime Zapata Memorial Hwy
- 4467 Exodus Dr
- 900 Ranch Rd
- 385 Ranch Rd Unit TRACT 8, 50 ACRES
- 385 Ranch Rd Unit TRACT 6. 57.88 ACRES
- 385 Ranch Rd Unit TRACT 5. 57.88 ACRES
