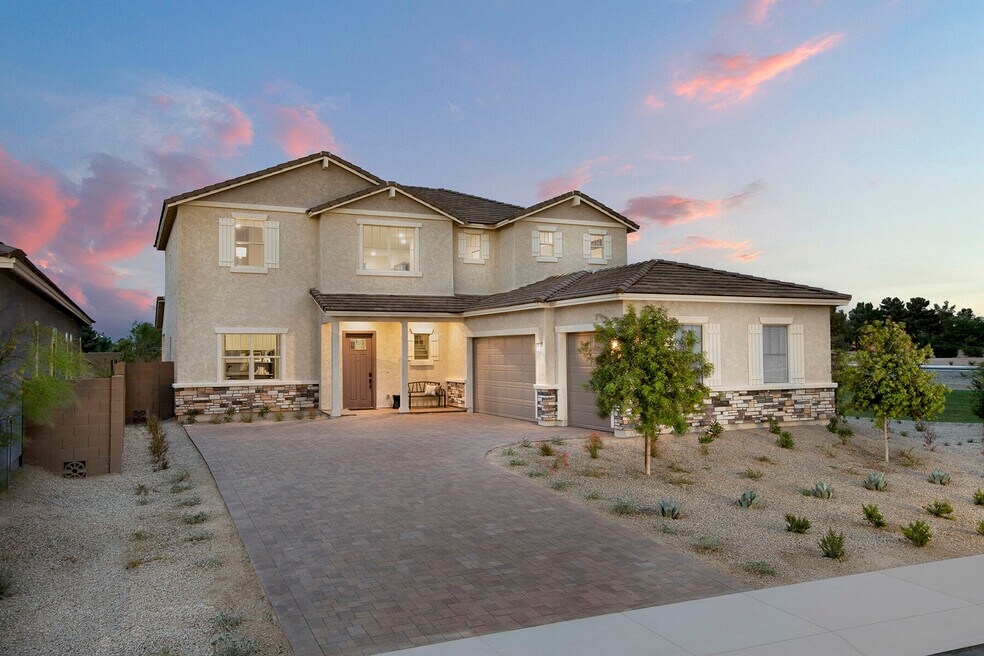
Estimated payment starting at $3,877/month
Highlights
- New Construction
- ENERGY STAR Certified Homes
- Vaulted Ceiling
- Primary Bedroom Suite
- Freestanding Bathtub
- Loft
About This Floor Plan
The Mahogany is an impressive 3,315 square foot two story home offering 4 bedrooms, 3.5 bathrooms with a loft and a flex space. Entering the home you're welcomed by the lofty foyer open to above that expands up to the second floor, with a flex room opening to the side perfect for a home office or retreat. Through the foyer, the open-concept design unfolds into a combined living and dining area, overlooked by the kitchen creating a fluid backdrop for everyday living or festive gatherings. You'll find a guest suite tucked away off the kitchen perfect for visiting family or friends. Heading upstairs you're greeted with a loft as a focal point flooded with natural light, the secondary bedrooms on one side with a shared bath and the private owners suite on the other. The owners suite offers abundant space and light, with a large owners bathroom with split vanities, a walk in shower and sizeable closet. Architect options include a pool bath off the pack patio, 16 foot multi-sliding glass door with an extended covered patio, enclose the flex space with doors, or upgrade your owners bath with a freestanding tub or large walk in shower.
Sales Office
| Monday - Tuesday |
10:00 AM - 6:00 PM
|
| Wednesday |
1:00 PM - 6:00 PM
|
| Thursday - Sunday |
10:00 AM - 6:00 PM
|
Home Details
Home Type
- Single Family
Parking
- 3 Car Attached Garage
- Front Facing Garage
Home Design
- New Construction
Interior Spaces
- 3,324 Sq Ft Home
- 2-Story Property
- Vaulted Ceiling
- Ceiling Fan
- Great Room
- Open Floorplan
- Dining Area
- Loft
- Flex Room
- Smart Thermostat
Kitchen
- Eat-In Kitchen
- Breakfast Bar
- Walk-In Pantry
- Built-In Oven
- Built-In Range
- Built-In Microwave
- Dishwasher
- Kitchen Island
Bedrooms and Bathrooms
- 4 Bedrooms
- Primary Bedroom Suite
- Walk-In Closet
- Powder Room
- Dual Vanity Sinks in Primary Bathroom
- Freestanding Bathtub
- Bathtub with Shower
- Walk-in Shower
Laundry
- Laundry Room
- Laundry on upper level
- Washer and Dryer Hookup
Eco-Friendly Details
- ENERGY STAR Certified Homes
- Watersense Fixture
Outdoor Features
- Covered Patio or Porch
Utilities
- Central Heating and Cooling System
- High Speed Internet
- Cable TV Available
Community Details
Overview
- No Home Owners Association
Recreation
- Bocce Ball Court
- Community Playground
- Trails
Map
Other Plans in Landmarke - Ruby
About the Builder
- Landmarke - Ruby
- Landmarke
- Ovation at Meridian 55+
- Encanterra - Espana
- Encanterra - Italia
- Encanterra - Francia
- Encanterra - Resort
- Harvest - Meadows Collection
- 1035 Combs
- Wales Ranch
- 24215 S 223rd Place
- Empire Pointe - Amber
- Empire Pointe - Emerald
- Empire Pointe - Sterling
- Wales Ranch - Sabino
- Soleo - Molino
- Wales Ranch - Tobiano
- 22218 E Misty Ct
- Soleo - Revana
- Soleo - Alston






