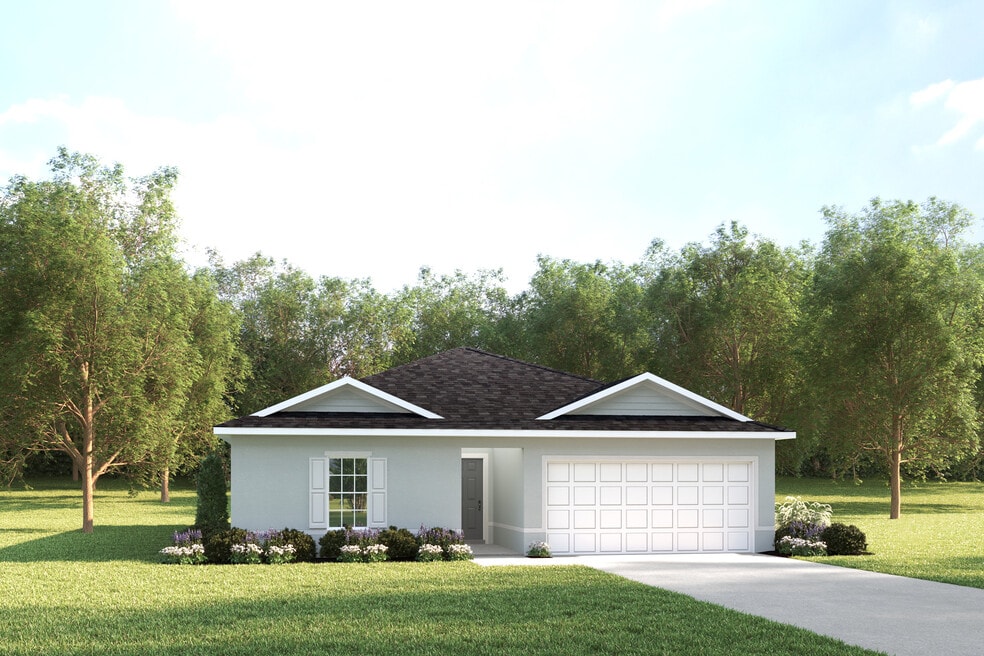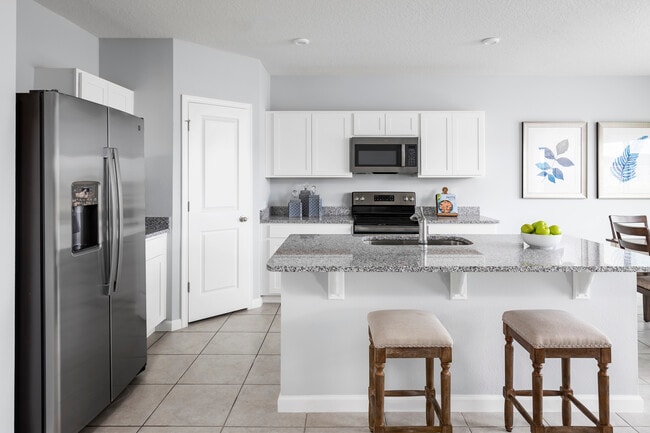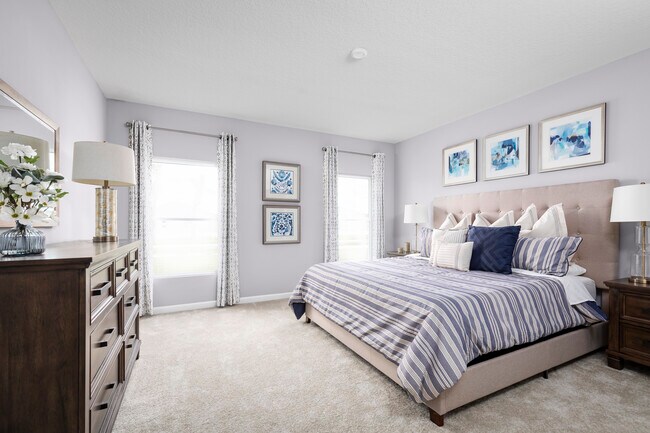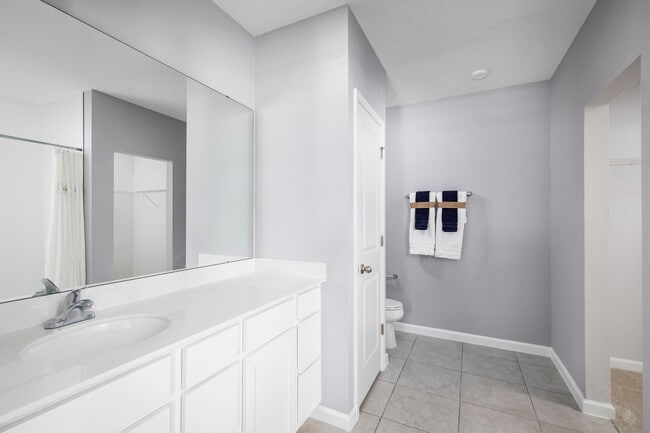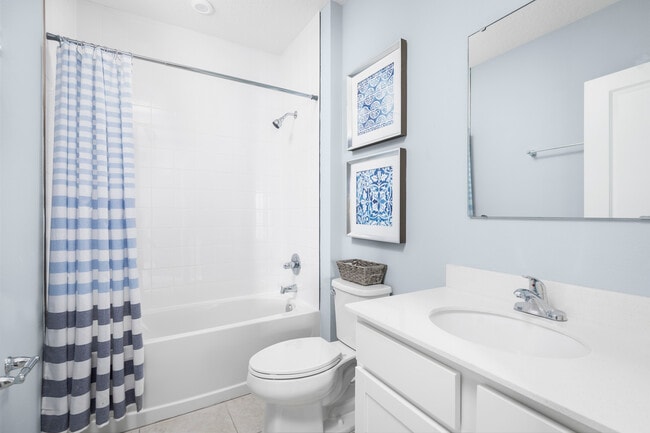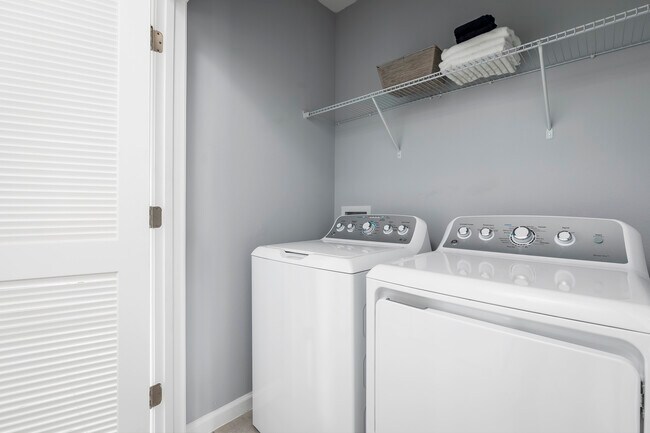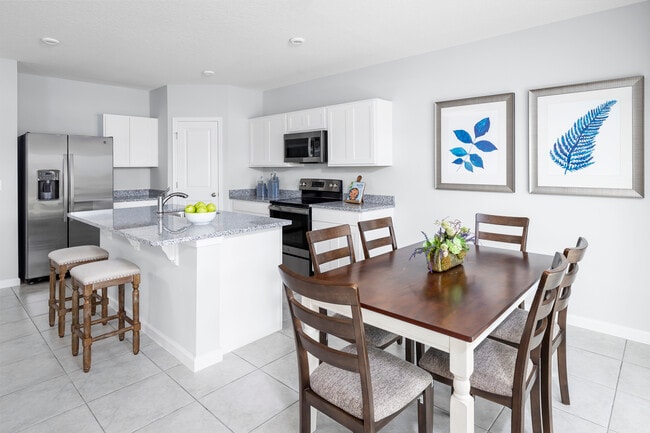
Estimated payment starting at $2,164/month
Total Views
3,405
3
Beds
2
Baths
1,452
Sq Ft
$238
Price per Sq Ft
Highlights
- Marina
- Golf Course Community
- New Construction
- South Fork High School Rated A-
- Fitness Center
- Primary Bedroom Suite
About This Floor Plan
The Mahogany single-family home offers a fresh take on fine living. From your covered front porch or 2-car garage, step into a ranch floor plan that blends convenience and style. There’s plenty of room for family and friends in 2 spacious bedrooms, with a full bath just outside their doors. Gather in the great room for movie nights, and don’t forget to prep popcorn and other delicious snacks on the gourmet kitchen’s large island. Enjoy the night air on your lanai before heading to bed in the sensational owner’s suite, featuring a walk-in closet and step-in shower. The good life lives here.
Sales Office
Hours
| Monday |
1:00 PM - 6:00 PM
|
| Tuesday |
11:00 AM - 6:00 PM
|
| Wednesday |
11:00 AM - 6:00 PM
|
| Thursday |
11:00 AM - 6:00 PM
|
| Friday |
11:00 AM - 6:00 PM
|
| Saturday |
11:00 AM - 6:00 PM
|
| Sunday |
12:00 PM - 5:00 PM
|
Office Address
15605 SW American St
Indiantown, FL 34956
Driving Directions
Home Details
Home Type
- Single Family
Parking
- 2 Car Attached Garage
- Front Facing Garage
Home Design
- New Construction
Interior Spaces
- 1-Story Property
- High Ceiling
- Recessed Lighting
- Great Room
- Dining Area
Kitchen
- Walk-In Pantry
- Built-In Range
- Dishwasher
- Kitchen Island
Flooring
- Carpet
- Luxury Vinyl Tile
Bedrooms and Bathrooms
- 3 Bedrooms
- Primary Bedroom Suite
- Walk-In Closet
- 2 Full Bathrooms
- Primary bathroom on main floor
- Dual Vanity Sinks in Primary Bathroom
- Bathtub with Shower
- Walk-in Shower
Laundry
- Laundry on lower level
- Washer and Dryer Hookup
Utilities
- Central Heating and Cooling System
- High Speed Internet
Additional Features
- Covered Patio or Porch
- Lawn
Community Details
Overview
- No Home Owners Association
- Water Views Throughout Community
Amenities
- Clubhouse
Recreation
- Marina
- Golf Course Community
- Volleyball Courts
- Pickleball Courts
- Community Playground
- Fitness Center
- Community Pool
- Park
- Hiking Trails
- Trails
Map
Other Plans in Terra Lago
About the Builder
Since 1948, Ryan Homes' passion and purpose has been in building beautiful places people love to call home. And while they've grown from a small, family-run business into one of the top five homebuilders in the nation, they've stayed true to the principles that have guided them from the beginning: unparalleled customer care, innovative designs, quality construction, affordable prices and desirable communities in prime locations.
Nearby Homes
- Terra Lago
- Terra Lago - Terra Lago Townhomes
- 15803 Winter Rd Unit 1E
- 14330 Rain Rd
- Terra Lago - Classic
- 14202 New Dawn Rd
- 14304 New Dawn Rd
- 14418 SW New Dawn Rd
- 14306 New Dawn Rd
- 14314 New Dawn Rd
- 14318 New Dawn Rd
- Terra Lago - Premier
- 14211 SW New Dawn Rd
- 138 SW Seminole Dr
- 14336 Rain Rd
- 14812 SW 168th Ave
- Tbd SW Famel Blvd
- 14699 SW Doctor Martin L King Junior Dr
- 15306 SW Palm Oak Ave
- 15995 Vine Dr
