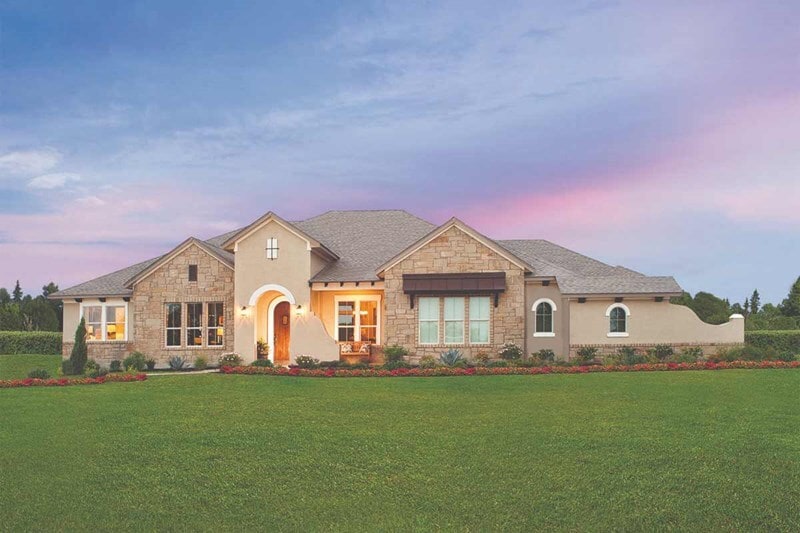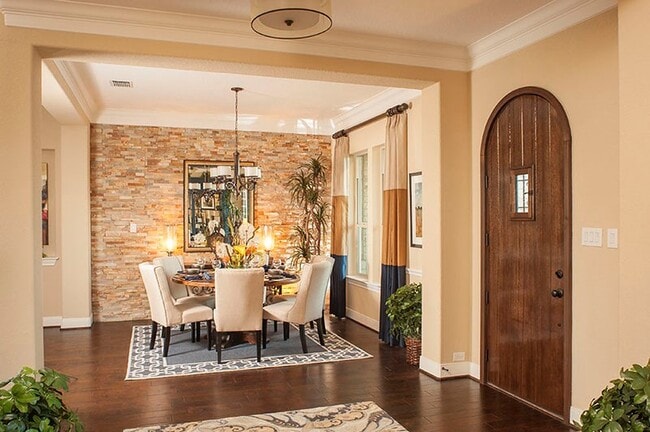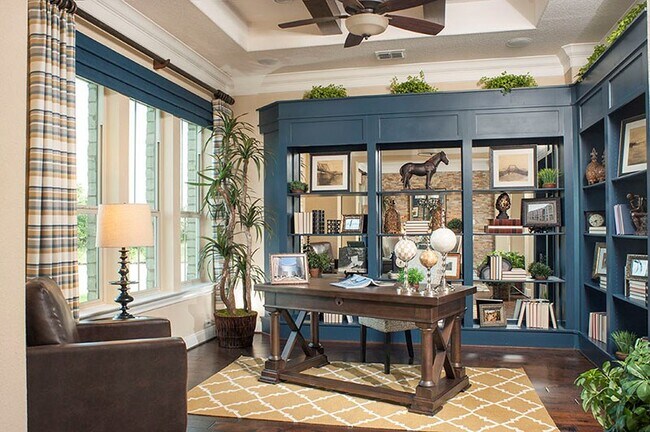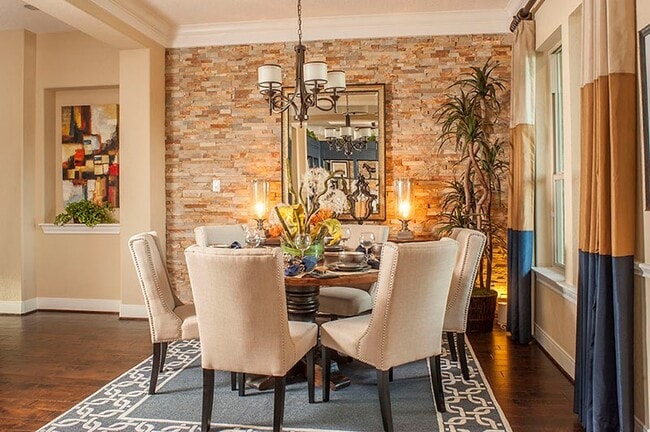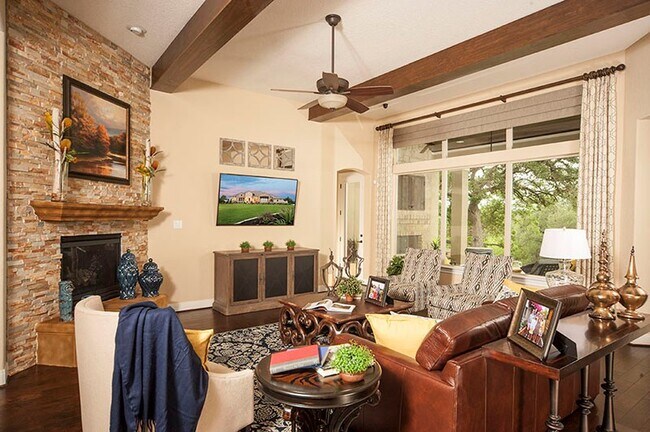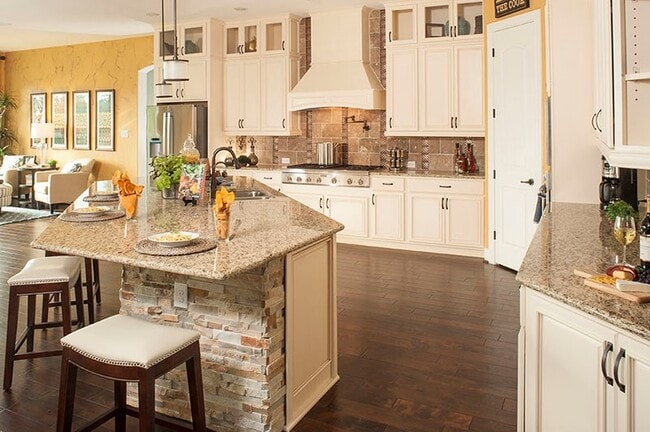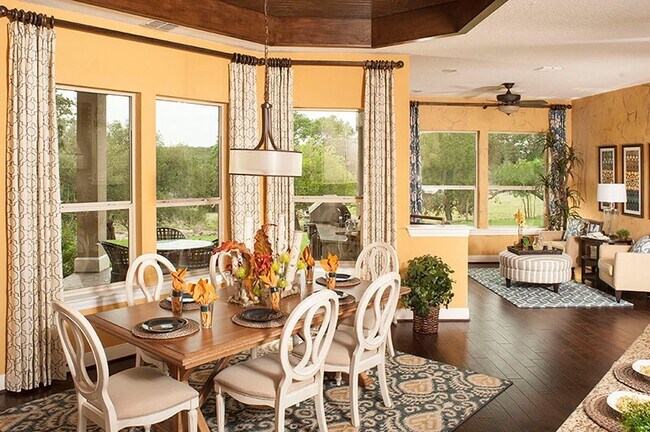
NEW CONSTRUCTION
BUILDER INCENTIVES
Estimated payment starting at $4,095/month
Total Views
432
4 - 5
Beds
4.5
Baths
3,756+
Sq Ft
$174+
Price per Sq Ft
Highlights
- New Construction
- Gourmet Kitchen
- Retreat
- Castroville Elementary School Rated A-
- Primary Bedroom Suite
- Sun or Florida Room
About This Floor Plan
This home is located at Maidstone Plan, Castroville, TX 78253 and is currently priced at $652,990, approximately $172 per square foot. Maidstone Plan is a home located in Medina County with nearby schools including Castroville Elementary School, Medina Valley Middle School, and Medina Valley High School.
Builder Incentives
Giving Thanks, Giving Back Thanksgiving Drive in San Antonio. Offer valid October, 29, 2025 to November, 25, 2025.
Enjoy lower mortgage payments on select homes in San Antonio. Offer valid November, 1, 2025 to December, 27, 2025.
Sales Office
Hours
| Monday |
10:00 AM - 6:00 PM
|
| Tuesday |
10:00 AM - 6:00 PM
|
| Wednesday |
10:00 AM - 6:00 PM
|
| Thursday |
10:00 AM - 6:00 PM
|
| Friday |
10:00 AM - 6:00 PM
|
| Saturday |
10:00 AM - 6:00 PM
|
| Sunday |
12:00 PM - 6:00 PM
|
Sales Team
Angie Greer
Sarah Wise
Office Address
305 Falcon Cv
Castroville, TX 78009
Driving Directions
Home Details
Home Type
- Single Family
Parking
- 3 Car Attached Garage
- Front Facing Garage
Home Design
- New Construction
Interior Spaces
- 1-Story Property
- Family Room
- Combination Kitchen and Dining Room
- Home Office
- Sun or Florida Room
- Carpet
- Pest Guard System
Kitchen
- Gourmet Kitchen
- Breakfast Area or Nook
- Range Hood
- Built-In Microwave
- Dishwasher
- Stainless Steel Appliances
- Kitchen Island
- Granite Countertops
- Disposal
Bedrooms and Bathrooms
- 4 Bedrooms
- Retreat
- Primary Bedroom Suite
- Walk-In Closet
- Powder Room
- Primary bathroom on main floor
- Granite Bathroom Countertops
- Split Vanities
- Dual Vanity Sinks in Primary Bathroom
- Private Water Closet
- Bathtub
- Walk-in Shower
Laundry
- Laundry Room
- Laundry on main level
- Washer and Dryer Hookup
Additional Features
- Energy-Efficient Insulation
- Minimum 0.5 Acre Lot
- Programmable Thermostat
Community Details
- No Home Owners Association
- Greenbelt
Map
Other Plans in Megan's Landing - Half-Acre Homesites
About the Builder
Founded in 1976 in Houston, Texas, David Weekley Homes has grown to become one of the largest privately held home builders in America, spanning across 13 states and 19 markets. They're passionate about delighting their Customers, building exceptional homes, caring for their Team, and making a difference in the communities in which they live and work.
Nearby Homes
- Megan's Landing - Half-Acre Homesites
- Megan's Landing - Half Acre
- Megan's Landing
- 165 Annette Dr
- 110 Katie Ct
- 179 Katie Ct
- 138 Annette Dr
- Megan's Landing
- Megan's Landing - 50's
- 200 Violet Way
- 123 Gather St
- 187 Gather St
- 198 Gather St
- 399 James Way
- 486 James Way
- 216 Christian St
- 271 Bobs Cove
- 399 Bauer Ln
- 699 James Way
- 159 Bauer Ln
