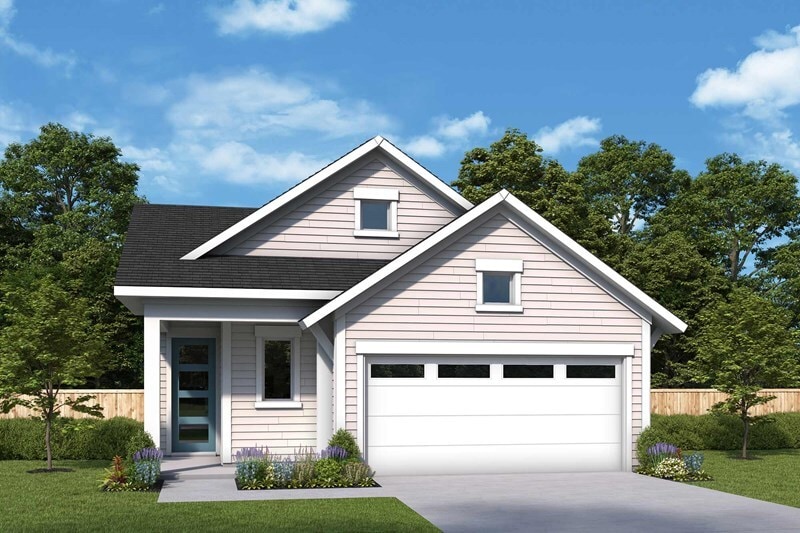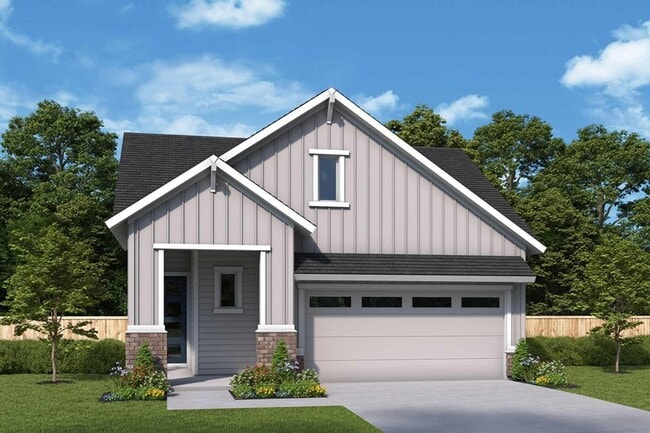
Ponte Vedra, FL 32081
Estimated payment starting at $3,140/month
Highlights
- Golf Course Community
- Waterpark
- New Construction
- Allen D. Nease Senior High School Rated A
- Fitness Center
- Clubhouse
About This Floor Plan
Experience the sensational lifestyle advantages of the spacious and comfortable Mainstay by David Weekley Homes floor plan. Prepare, present and enjoy your culinary masterpieces in the boundless cuisine potential of the chef’s kitchen. Your open floor plan offers a sunlit interior design space that adapts to your everyday life and special occasion needs. The inviting study presents a versatile area for you to customize to personal perfection. Your Owner’s Retreat showcases a serene escape from the world with a contemporary bathroom and an oversized walk-in closet. Each spare bedroom provides a delightful place for growth and personalization. Contact our Crosswinds Team to learn more about the built-in storage and conveniences in this outstanding new home in Jacksonville, FL.
Builder Incentives
Discover Your Dream Home in Jacksonville at Our Open House Weekend. Offer valid January, 28, 2025 to January, 1, 2026.
$2,500 in Flex Dollars. Offer valid May, 12, 2025 to January, 1, 2026.
Save up to $7,500*. Offer valid November, 7, 2025 to January, 1, 2026.
Sales Office
All tours are by appointment only. Please contact sales office to schedule.
| Monday - Saturday |
10:00 AM - 6:00 PM
|
| Sunday |
12:00 PM - 6:00 PM
|
Home Details
Home Type
- Single Family
Parking
- 2 Car Attached Garage
- Front Facing Garage
Home Design
- New Construction
Interior Spaces
- 1-Story Property
- Family or Dining Combination
- Home Office
Kitchen
- Walk-In Pantry
- Kitchen Island
Bedrooms and Bathrooms
- 3 Bedrooms
- Walk-In Closet
- 2 Full Bathrooms
- Primary bathroom on main floor
- Dual Vanity Sinks in Primary Bathroom
- Private Water Closet
- Bathtub with Shower
- Walk-in Shower
Laundry
- Laundry Room
- Laundry on main level
- Washer and Dryer Hookup
Additional Features
- Lanai
- Air Conditioning
Community Details
Overview
- No Home Owners Association
- Greenbelt
Amenities
- Clubhouse
Recreation
- Golf Course Community
- Tennis Courts
- Volleyball Courts
- Pickleball Courts
- Community Playground
- Fitness Center
- Waterpark
- Lap or Exercise Community Pool
- Park
- Dog Park
- Event Lawn
- Trails
Map
Other Plans in Crosswinds at Nocatee - Crosswinds 40’
About the Builder
- Crosswinds at Nocatee - Crosswinds 40’
- 183 Oak Breeze Dr
- Crosswinds at Nocatee
- 145 Oak Breeze Dr
- 128 Oak Breeze Dr
- 119 Oak Breeze Dr
- Crosswinds at Nocatee
- Crosswinds at Nocatee
- 56 Sutton Dr
- 73 Glenhurst Ave
- 0 Pine Island Rd
- 00 Pine Island Rd
- 97 San Cristobal Ct
- 0 Battersea Dr
- Coral Ridge at Seabrook - 80’
- 213 Spanish Marsh Dr
- 181 Black Coral Dr
- 79 Seabrook Village Ave
- 66 Seabrook Village Ave
- 744 S Loop Pkwy

